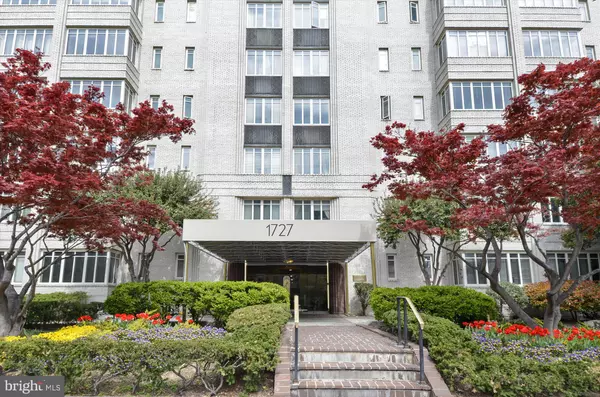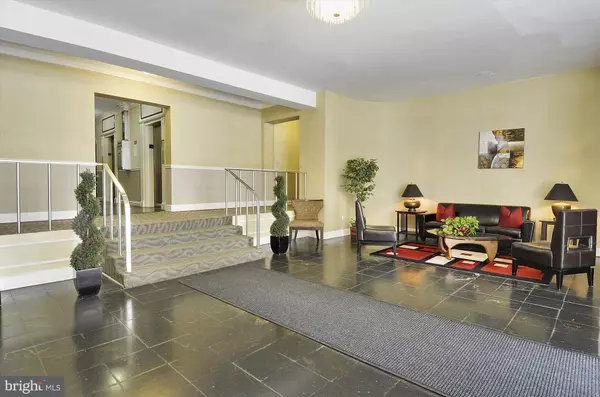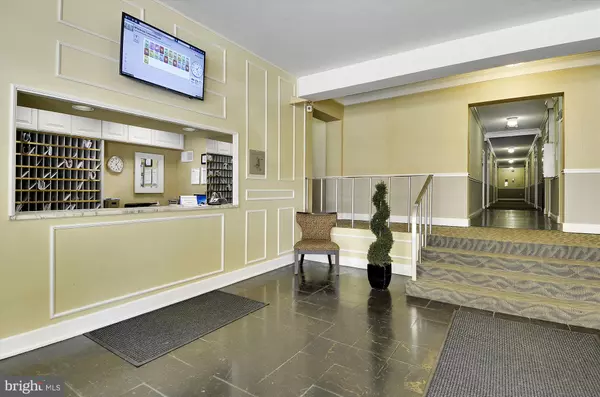$260,000
$260,000
For more information regarding the value of a property, please contact us for a free consultation.
1 Bath
412 SqFt
SOLD DATE : 07/07/2021
Key Details
Sold Price $260,000
Property Type Condo
Sub Type Condo/Co-op
Listing Status Sold
Purchase Type For Sale
Square Footage 412 sqft
Price per Sqft $631
Subdivision Old City #2
MLS Listing ID DCDC524868
Sold Date 07/07/21
Style Traditional,Other
Full Baths 1
Condo Fees $425/mo
HOA Y/N N
Abv Grd Liv Area 412
Originating Board BRIGHT
Year Built 1965
Annual Tax Amount $1,927
Tax Year 2020
Property Description
The stunning, oversized, studio apartment is the perfect first home or pied-a-terre! Situated in the heart of Dupont Circle on Massachusetts Ave and directly across from Johns Hopkins SAIS, this updated home offers the utmost in convenience! An open, flexible layout, with room for distinct living, dining and sleeping areas. The unit features wood floors, a wall of large windows, a huge walk-in closet/dressing area and a convenient coat/storage closet just inside the front door. The kitchen features stainless steel appliances, including a gas cook top and the bath features a tiled shower and tub combination. The Winthrop boasts 24 hour concierge, a roof deck with sweeping vistas and grills, laundry facilities, bike storage, and manicured grounds. Steps to the Dupont Circle Metro, a short walk to restaurants and retail on Connecticut Avenue, 14th Street and Downtown this unit boasts a 99 walk score!!! The building is investor friendly and the low condo fee includes utilities!
Location
State DC
County Washington
Zoning MU-16
Interior
Interior Features Combination Dining/Living, Entry Level Bedroom, Floor Plan - Open, Kitchen - Efficiency, Studio, Tub Shower, Walk-in Closet(s), Wood Floors, Other
Hot Water Natural Gas
Heating Forced Air
Cooling Central A/C
Heat Source Natural Gas
Exterior
Amenities Available Concierge, Elevator, Laundry Facilities, Picnic Area
Water Access N
Accessibility None
Garage N
Building
Story 1
Unit Features Mid-Rise 5 - 8 Floors
Sewer Public Sewer
Water Public
Architectural Style Traditional, Other
Level or Stories 1
Additional Building Above Grade, Below Grade
New Construction N
Schools
School District District Of Columbia Public Schools
Others
HOA Fee Include Air Conditioning,All Ground Fee,Common Area Maintenance,Electricity,Ext Bldg Maint,Gas,Heat,Management,Reserve Funds,Sewer,Snow Removal,Trash,Water,Other
Senior Community No
Tax ID 0157//2357
Ownership Condominium
Special Listing Condition Standard
Read Less Info
Want to know what your home might be worth? Contact us for a FREE valuation!

Our team is ready to help you sell your home for the highest possible price ASAP

Bought with Emily Ann Attwood • RLAH @properties
"My job is to find and attract mastery-based agents to the office, protect the culture, and make sure everyone is happy! "







