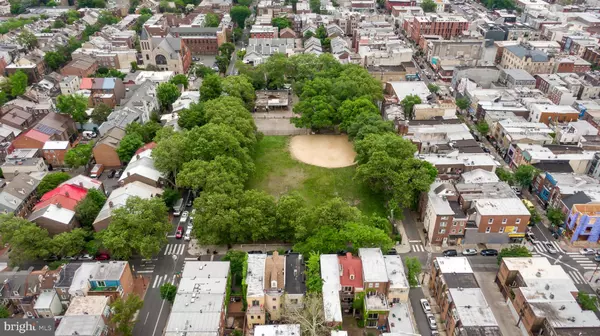$740,000
$750,000
1.3%For more information regarding the value of a property, please contact us for a free consultation.
3 Beds
2 Baths
1,620 SqFt
SOLD DATE : 07/22/2022
Key Details
Sold Price $740,000
Property Type Townhouse
Sub Type Interior Row/Townhouse
Listing Status Sold
Purchase Type For Sale
Square Footage 1,620 sqft
Price per Sqft $456
Subdivision Washington Sq West
MLS Listing ID PAPH2122030
Sold Date 07/22/22
Style Traditional
Bedrooms 3
Full Baths 2
HOA Y/N N
Abv Grd Liv Area 1,620
Originating Board BRIGHT
Year Built 1800
Annual Tax Amount $8,554
Tax Year 2022
Lot Size 646 Sqft
Acres 0.01
Lot Dimensions 18.00 x 36.00
Property Description
"Gothic Villa in the heart of Center City." Prepare to be enchanted by this tucked away treasure, on the quiet corner of Franklin Street and Rodman in Washington Square West. Gas lamps and other historic accents set the tone on this picturesque cobblestone street that connects to Bradford Alley. Authentic brick, wrought iron, this corner home is a natural beauty. Sunlight on 3 sides. Dramatic curved staircase, all custom Gothic doorways (some were church windows), antique hardware, high ceilings, skylight on the top floor - and Rock Hudson's couch in the living room. A house for making memories. Stroll from Starr Garden on either Rodman Street or Bradford Alley and approach 723 Rodman St. Enjoy the elegant entrance into this "petite mansion" with sweeping staircase, marble mantel fireplace, hardwood floors, interesting carved wood and details that give a majestic inviting feel. Living room with plenty of windows to the right, an area to fit a table/dining to the left. The kitchen flows to the peaceful outdoors also accessible by a beautiful gate on Franklin Street to the left of the front door. Up the stairs to a second living room with high ceilings, fireplace, soft streaming light and comfortable space for entertaining or relaxing/den. Full tiled bath with shower/tub. Large bedroom on this floor, too. Up to the top floor crowned by a skylight that brightens all 3 floors. 2 nicely proportioned bedrooms + another full tiled bath. Pass a coat closet on your way down to the full basement with many new systems + cedar closets fantastic for storage. Very special showcase property in a location that's close to all that Washington Square West & Center City have to offer - Starr Garden, Washington Square, Antiques Row & local boutiques, Magic Garden + Whole Foods, ACME, the Italian Market, Pennsylvania and Jefferson Hospitals.
Location
State PA
County Philadelphia
Area 19147 (19147)
Zoning RM1
Rooms
Other Rooms Family Room
Basement Full
Interior
Interior Features Skylight(s), Ceiling Fan(s), Cedar Closet(s), Floor Plan - Traditional, Wood Floors
Hot Water Natural Gas
Heating Hot Water
Cooling Central A/C
Fireplaces Number 3
Fireplaces Type Marble
Fireplace Y
Heat Source Natural Gas
Exterior
Water Access N
Accessibility None
Garage N
Building
Lot Description Corner
Story 3
Foundation Concrete Perimeter
Sewer Public Sewer
Water Public
Architectural Style Traditional
Level or Stories 3
Additional Building Above Grade, Below Grade
New Construction N
Schools
Elementary Schools Mc Call Gen George
School District The School District Of Philadelphia
Others
Senior Community No
Tax ID 053070800
Ownership Fee Simple
SqFt Source Assessor
Special Listing Condition Standard
Read Less Info
Want to know what your home might be worth? Contact us for a FREE valuation!

Our team is ready to help you sell your home for the highest possible price ASAP

Bought with Alison Carey • Compass RE
"My job is to find and attract mastery-based agents to the office, protect the culture, and make sure everyone is happy! "






