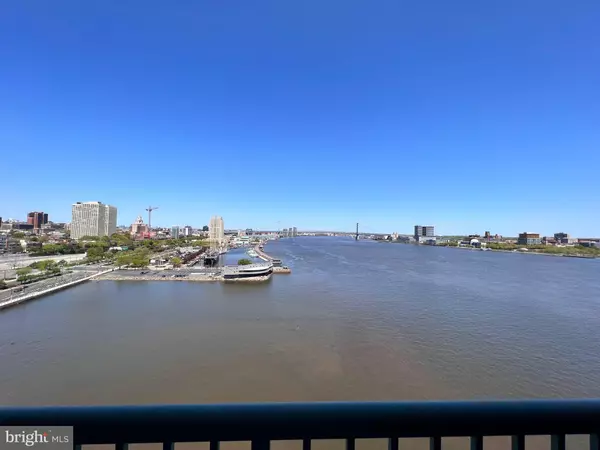$527,500
$549,000
3.9%For more information regarding the value of a property, please contact us for a free consultation.
2 Beds
2 Baths
1,293 SqFt
SOLD DATE : 05/17/2022
Key Details
Sold Price $527,500
Property Type Condo
Sub Type Condo/Co-op
Listing Status Sold
Purchase Type For Sale
Square Footage 1,293 sqft
Price per Sqft $407
Subdivision Dockside Condominium
MLS Listing ID PAPH2106356
Sold Date 05/17/22
Style Unit/Flat
Bedrooms 2
Full Baths 2
Condo Fees $891/mo
HOA Y/N N
Abv Grd Liv Area 1,293
Originating Board BRIGHT
Year Built 1995
Annual Tax Amount $6,614
Tax Year 2022
Lot Dimensions 0.00 x 0.00
Property Description
Don't be surprised if you feel your blood pressure drop as you enter this Luxury Condo and take in the spectacular views of the Ben Franklin Bridge and Delaware River from your living room balcony and both bedrooms! Recent upgrades include gleaming natural cherry hardwood floors installed throughout the main areas and kitchen. Custom kitchen upgrades include "Crazy Horse" Brazilian Granite Countertops, new Whirlpool stainless steel Appliances, and a larger updated stove (than found in other units.) Under the counter lighting beautifully accent the Kitchen remodel. The Main Bedroom has a new Hunter Ceiling Fan, and upgraded closets which include organizers and shoe cubby. The Main Bath was renovated in 2019 with a Natural Stone Accent Wall, a Rain Shower, and new dual Vanity Tops. The Guest Bath was fully renovated in 2019 to include: New Porcelain Tub and Accent Wall. Your monthly fees include not one, but two 24/7 concierges that cater to your every need. A reserved deeded parking space, indoor heated pool and gym, (open 24/7), a daily shuttle to Center City, heat and central air and onsite management. Access to major highways and area bridges are conveniently located within minutes from your door.
Please note the unit is being freshly painted from the apx start date of April 22, 2022.
Seller is willing to credit Buyer the cost of replacing carpet in the two bedrooms, time permitting.
Location
State PA
County Philadelphia
Area 19147 (19147)
Zoning CMX3
Rooms
Basement Other
Main Level Bedrooms 2
Interior
Hot Water Electric
Heating Forced Air
Cooling Central A/C
Heat Source Electric
Exterior
Parking Features Basement Garage
Garage Spaces 1.0
Amenities Available Club House, Fitness Center, Pool - Indoor, Pool - Outdoor, Pool Mem Avail, Security
Water Access N
Accessibility None
Total Parking Spaces 1
Garage Y
Building
Story 1
Unit Features Hi-Rise 9+ Floors
Sewer Public Sewer
Water Public
Architectural Style Unit/Flat
Level or Stories 1
Additional Building Above Grade, Below Grade
New Construction N
Schools
School District The School District Of Philadelphia
Others
Pets Allowed Y
HOA Fee Include Common Area Maintenance,Ext Bldg Maint,Lawn Maintenance,Management,Snow Removal
Senior Community No
Tax ID 888064844
Ownership Fee Simple
SqFt Source Assessor
Acceptable Financing Conventional, Cash
Listing Terms Conventional, Cash
Financing Conventional,Cash
Special Listing Condition Standard
Pets Allowed No Pet Restrictions
Read Less Info
Want to know what your home might be worth? Contact us for a FREE valuation!

Our team is ready to help you sell your home for the highest possible price ASAP

Bought with Juan Carlos Sarmiento • Keller Williams Philadelphia
"My job is to find and attract mastery-based agents to the office, protect the culture, and make sure everyone is happy! "







