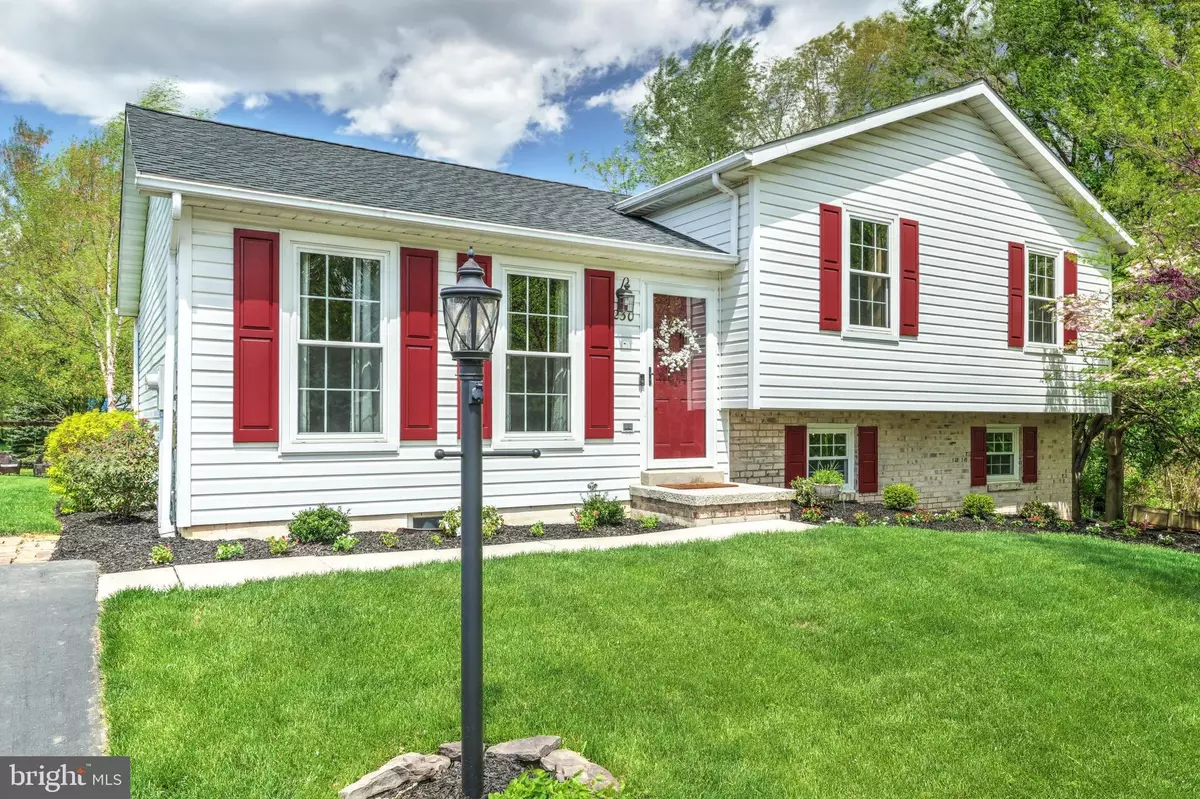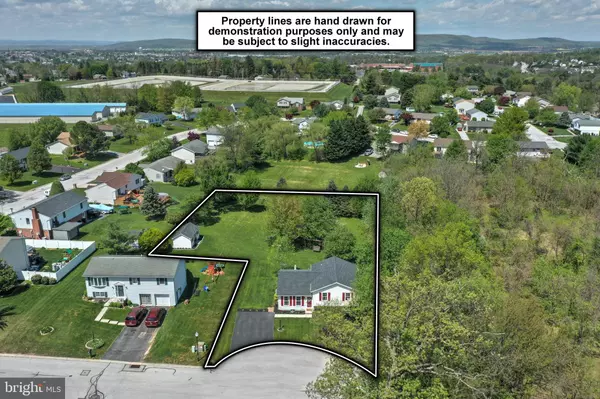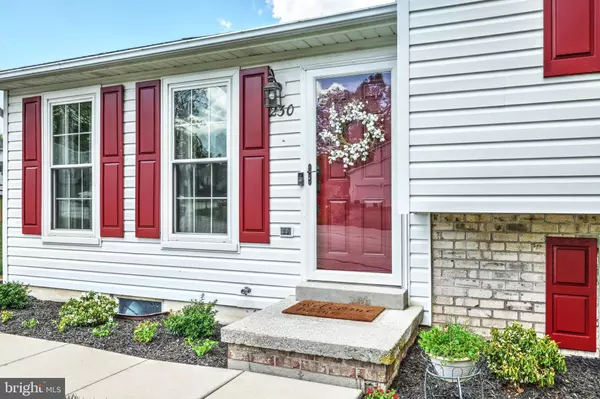$288,000
$268,000
7.5%For more information regarding the value of a property, please contact us for a free consultation.
3 Beds
3 Baths
1,750 SqFt
SOLD DATE : 07/09/2021
Key Details
Sold Price $288,000
Property Type Single Family Home
Sub Type Detached
Listing Status Sold
Purchase Type For Sale
Square Footage 1,750 sqft
Price per Sqft $164
Subdivision Parkville
MLS Listing ID PAYK157634
Sold Date 07/09/21
Style Split Level
Bedrooms 3
Full Baths 2
Half Baths 1
HOA Y/N N
Abv Grd Liv Area 1,674
Originating Board BRIGHT
Year Built 1993
Annual Tax Amount $4,165
Tax Year 2020
Lot Size 0.806 Acres
Acres 0.81
Property Description
This is a charmer!! This meticulously maintained split-level home nestled away on a quiet street next to the woods just south of Hanover is ready for new owners. The main level has the living room and kitchen that connects to a deck overlooking the large .80 acre lot. The upper level has three bedrooms and two fully updated bathrooms with granite countertops. The first lower level is a cozy family room/den area with exposed beams, reclaimed barn wood paneling and custom vinyl wood grained windows. The brick wet bar and fireplace make it the perfect place to relax. Also included on lower level is updated half bathroom and walkout to a stone patio. Just lovely and private too. The basement level even offers office, laundry and plenty of space for unfinished storage area. Make sure to stroll the whole backyard so you don't miss any of the extra recreational inclusions (playground, Amish made swing set, hot tub, etc.) and the 12' x 20' shed with electric installed. New roof, new furnace, new central A/C, new grinder pump, and new dishwasher are all less than 2 years old. Lifetime warranty included on vinyl siding as well. Check the associated documents in the listing for MAP, UTILITY COSTS and FEATURES LIST! For the buyers hoping for and holding out for that perfect home, this home was worth the wait!
Location
State PA
County York
Area Penn Twp (15244)
Zoning RESIDENTIAL
Rooms
Other Rooms Living Room, Dining Room, Primary Bedroom, Bedroom 2, Kitchen, Family Room, Bedroom 1, Office, Bathroom 1
Basement Full, Partially Finished, Sump Pump
Interior
Interior Features Bar, Ceiling Fan(s), Exposed Beams, Kitchen - Eat-In, Pantry, Wet/Dry Bar, WhirlPool/HotTub
Hot Water Natural Gas
Heating Forced Air
Cooling Central A/C
Flooring Laminated, Tile/Brick, Carpet
Fireplaces Number 1
Fireplaces Type Gas/Propane
Equipment Dishwasher, Dryer, Extra Refrigerator/Freezer, Microwave, Oven/Range - Gas, Refrigerator, Washer, Water Heater
Fireplace Y
Window Features Energy Efficient
Appliance Dishwasher, Dryer, Extra Refrigerator/Freezer, Microwave, Oven/Range - Gas, Refrigerator, Washer, Water Heater
Heat Source Natural Gas
Laundry Basement
Exterior
Exterior Feature Deck(s), Patio(s)
Water Access N
Accessibility None
Porch Deck(s), Patio(s)
Garage N
Building
Story 3
Sewer Public Sewer
Water Public
Architectural Style Split Level
Level or Stories 3
Additional Building Above Grade, Below Grade
New Construction N
Schools
School District South Western
Others
Senior Community No
Tax ID 44-000-CD-0024-G0-00000
Ownership Fee Simple
SqFt Source Assessor
Acceptable Financing Cash, Conventional, FHA, VA
Listing Terms Cash, Conventional, FHA, VA
Financing Cash,Conventional,FHA,VA
Special Listing Condition Standard
Read Less Info
Want to know what your home might be worth? Contact us for a FREE valuation!

Our team is ready to help you sell your home for the highest possible price ASAP

Bought with Loree W Foster • Berkshire Hathaway HomeServices Homesale Realty
"My job is to find and attract mastery-based agents to the office, protect the culture, and make sure everyone is happy! "







