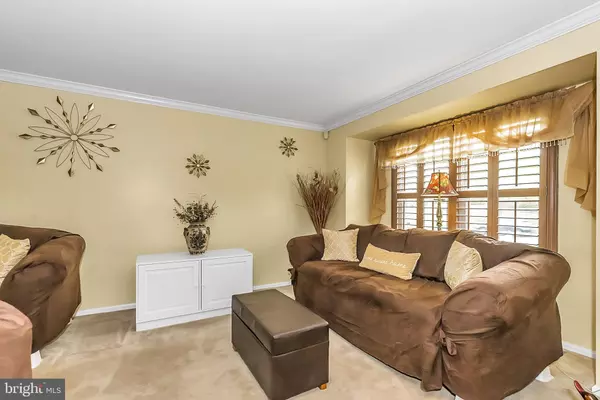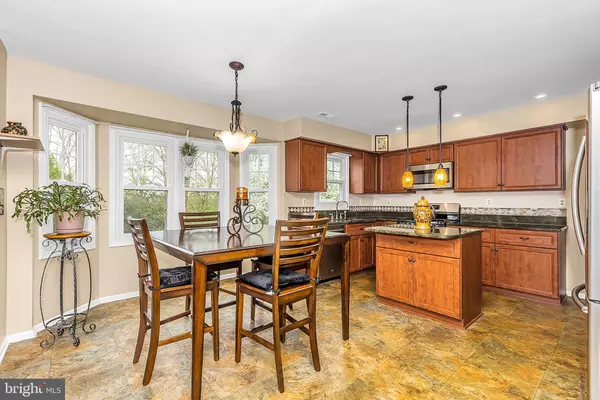$685,000
$650,000
5.4%For more information regarding the value of a property, please contact us for a free consultation.
4 Beds
3 Baths
3,680 SqFt
SOLD DATE : 07/12/2022
Key Details
Sold Price $685,000
Property Type Single Family Home
Sub Type Detached
Listing Status Sold
Purchase Type For Sale
Square Footage 3,680 sqft
Price per Sqft $186
Subdivision Montgomery Ridge
MLS Listing ID PAMC2035126
Sold Date 07/12/22
Style Colonial
Bedrooms 4
Full Baths 2
Half Baths 1
HOA Y/N N
Abv Grd Liv Area 2,680
Originating Board BRIGHT
Year Built 1990
Annual Tax Amount $8,372
Tax Year 2021
Lot Size 0.344 Acres
Acres 0.34
Lot Dimensions 102.00 x 0.00
Property Description
This stunningly neutral, move in ready, brick front, 4 Bedroom, 2.5 Bath Colonial with Finished Walk Out Basement, sets on a majestic, beautifully manicured mature lot deep within the heart of this cul-de-sac neighborhood of Montgomery Ridge. Home maintenance reflects pride of ownership with Remodeled Kitchen with Gas Stove, Granite Countertops, Soft close drawers, Partial Under Counter Lighting, Stainless Steel Appliances, Remodeled Master Bath with clear Glass shower doors, Remodeled Hall Bath, newer Roof, Replacement "Trane" high energy efficient HVAC, Replacement windows and Sliding Glass Door in FR, Replacement front Door, Replacement Driveway and New Hot Water Heater just to list a few. To one side of the 2 Story Foyer is the stacked Living and Dining Rooms each with Crown Molding. Living Room features corner Gas Log Fireplace (first of 3 Fireplaces) and walk-in Box Window. To the other side of the Foyer, one will find the Office (French Doors were removed and are in the Basement) with access from the Foyer and an additional single door leading to the back hallway. To the back of the home is the replacement Island Kitchen with wood Cabinetry. Be sure to note that the Kitchen exhaust Fan, unlike many homes in this price range, is vented to the exterior. Centerpiece of the spacious Family Room with Hardwood flooring is the wood burning Brick wall Fireplace. Tucked to the side of the Family Room is the mirrored Wet Bar – Very convenient when entertaining. Sliding Glass Door off FR leads to the oversized Deck with step down to ground level. Completing the floorplan is the main floor Laundry Room, Separate Powder Room and an exterior door leading to the 2 car, Side Entry Garage. The positioning of any sized furniture in the Primary Bedroom is a non issue. Gas Log Fireplace in the Primary Bedroom is perfect for those chilly Fall/Winter evening. Sitting Room to the side of the Primary Bedroom offers a place to read or even to use as a 2nd home Office. Master Bath has Double Vanity, Stall Shower with clear Glass Doors, Soaking Tub and Skylight. Remaining 3 Bedrooms are wonderfully sized. Completing the floorplan is the Double Hall Linen Closet and the remodeled Hall Bathroom with Skylight. There are 2 distinct Rec Room areas in the Walk Out to ground Finished Basement. One can easily be used as a Game Room and the other as a “Man Cave” – Perfect spot to watch your favorite movie for the umpteenth time. But more importantly there is still plenty of unfinished basement to store whatever else needs to be stored. Some interesting facts about the home: Their exists a backyard circular retreat with Paver Patio and Pondless Water Fall (Sound of the water is very relaxing); The Turn-a-Round replacement Driveway is large enough for the little ones to showcase their chalk drawings; Hardwood floors can be found under the carpet in both the Office and the Dining Room; Between the stacked LR & DR and the main floor Office with separate entrances, there is an ease of motion within the family and when entertaining friends. When viewing the home be prepared to fall in Love!
Location
State PA
County Montgomery
Area Montgomery Twp (10646)
Zoning R2
Rooms
Other Rooms Living Room, Dining Room, Primary Bedroom, Sitting Room, Bedroom 2, Bedroom 3, Bedroom 4, Kitchen, Game Room, Family Room, Office, Recreation Room
Basement Fully Finished, Walkout Level, Heated, Sump Pump, Poured Concrete
Interior
Interior Features Family Room Off Kitchen, Kitchen - Eat-In, Kitchen - Island, Kitchen - Table Space, Recessed Lighting, Skylight(s), Soaking Tub, Stall Shower, Upgraded Countertops, Walk-in Closet(s), Wet/Dry Bar, Wood Floors, Carpet, Ceiling Fan(s), Crown Moldings, Tub Shower, Primary Bath(s)
Hot Water Natural Gas
Heating Forced Air
Cooling Central A/C
Fireplaces Number 3
Equipment Oven/Range - Gas, Range Hood, Dishwasher, Disposal, Built-In Microwave, Washer, Dryer, Extra Refrigerator/Freezer, Freezer
Fireplace Y
Appliance Oven/Range - Gas, Range Hood, Dishwasher, Disposal, Built-In Microwave, Washer, Dryer, Extra Refrigerator/Freezer, Freezer
Heat Source Natural Gas
Laundry Main Floor
Exterior
Exterior Feature Deck(s), Patio(s)
Parking Features Garage Door Opener, Garage - Side Entry, Inside Access
Garage Spaces 6.0
Water Access N
Roof Type Architectural Shingle
Accessibility None
Porch Deck(s), Patio(s)
Attached Garage 2
Total Parking Spaces 6
Garage Y
Building
Story 2
Foundation Concrete Perimeter
Sewer Public Sewer
Water Public
Architectural Style Colonial
Level or Stories 2
Additional Building Above Grade, Below Grade
New Construction N
Schools
Elementary Schools Montgomery
Middle Schools Pennbrook
High Schools North Penn Senior
School District North Penn
Others
Senior Community No
Tax ID 46-00-02581-406
Ownership Fee Simple
SqFt Source Assessor
Special Listing Condition Standard
Read Less Info
Want to know what your home might be worth? Contact us for a FREE valuation!

Our team is ready to help you sell your home for the highest possible price ASAP

Bought with Ken H Giang • Coldwell Banker Hearthside
"My job is to find and attract mastery-based agents to the office, protect the culture, and make sure everyone is happy! "







