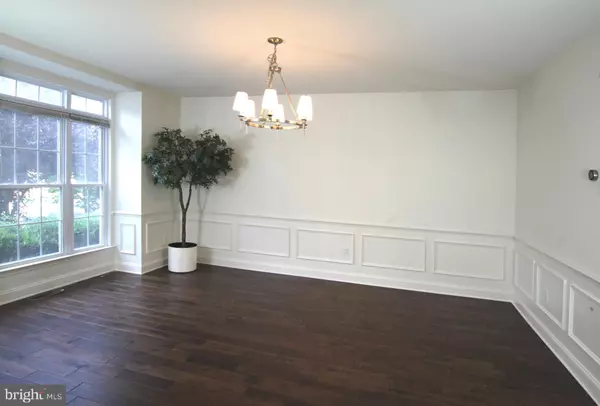$575,500
$575,000
0.1%For more information regarding the value of a property, please contact us for a free consultation.
3 Beds
3 Baths
3,225 SqFt
SOLD DATE : 12/16/2021
Key Details
Sold Price $575,500
Property Type Single Family Home
Sub Type Detached
Listing Status Sold
Purchase Type For Sale
Square Footage 3,225 sqft
Price per Sqft $178
Subdivision Reserve At Waynebroo
MLS Listing ID PACT2002380
Sold Date 12/16/21
Style Colonial,Contemporary
Bedrooms 3
Full Baths 2
Half Baths 1
HOA Fees $145/ann
HOA Y/N Y
Abv Grd Liv Area 3,225
Originating Board BRIGHT
Year Built 2012
Annual Tax Amount $6,902
Tax Year 2021
Lot Size 6,333 Sqft
Acres 0.15
Lot Dimensions 0.00 x 0.00
Property Description
Welcome home to this 2012 built, beautifully maintained, 3 bed/2.5 bath Single family in the award-winning Downingtown schools (including the Downingtown STEM Academy) in Reserve at Waynebrook with easy access to Rt 30, Rt 100 turnpike and 202. This home boasts of a worry free living, updated gourmet kitchen with backsplash, stainless steel refrigerator and stainless steel hood. The main floor encompasses a formal dining, formal living room, family room with gorgeous wood floors throughout the first floor, kitchen with pantry and breakfast room leading towards 2 sliding doors to the freshly painted and stained deck. A family room with huge windows and 2 sliding doors gives natural light. A powder room and a custom built mudroom and a laundry room complete the first floor. The second floor features a large master suite with an attached master bath consisting of a standing shower, oversized tub and his and hers vanity sink. A huge walk in closet with ample space for his and hers clothes completes the master bedroom. An open hallway leads to 2 additional nicely sized bedrooms with ample closet space and natural lighting. The upper level also boasts a convenient second full bath. The unfinished basement is waiting for your creative finishing touches. 2 car garage and space for another 2 cars on the driveway makes this well-laid out home in a very desirable neighborhood.
To make things even better, HOA takes care of lawn and snow. Plenty of shopping, recreation, restaurants within a few minutes. Less than couple miles from the beautiful Marsh Creek lake. Dont wait, schedule your appointment today this one will not last!
Maintenance free Vinyl sidings on 3 sides. The front of the house has a mix of brick and stucco (around garage) which been fully, recently inspected and no moisture was found. Recent Stucco and Property inspection reports attached to the MLS listing. Reach out to the listing agent if you need any more information.
Location
State PA
County Chester
Area Upper Uwchlan Twp (10332)
Zoning RES
Direction Northeast
Rooms
Basement Full
Interior
Interior Features Breakfast Area, Ceiling Fan(s), Chair Railings, Kitchen - Eat-In, Kitchen - Gourmet, Recessed Lighting, Walk-in Closet(s), Upgraded Countertops, Stall Shower, Floor Plan - Open, Dining Area
Hot Water Natural Gas
Heating Forced Air
Cooling Central A/C
Flooring Hardwood, Carpet, Ceramic Tile
Fireplaces Number 1
Equipment Dishwasher, Disposal, Dryer, Dryer - Gas, Oven - Double, Oven - Wall, Range Hood, Refrigerator, Stainless Steel Appliances
Window Features Double Pane,Energy Efficient,Insulated,Skylights
Appliance Dishwasher, Disposal, Dryer, Dryer - Gas, Oven - Double, Oven - Wall, Range Hood, Refrigerator, Stainless Steel Appliances
Heat Source Natural Gas
Exterior
Parking Features Garage - Front Entry, Garage Door Opener, Oversized
Garage Spaces 2.0
Water Access N
Roof Type Architectural Shingle
Accessibility None
Attached Garage 2
Total Parking Spaces 2
Garage Y
Building
Story 2
Sewer Public Sewer
Water Public
Architectural Style Colonial, Contemporary
Level or Stories 2
Additional Building Above Grade, Below Grade
New Construction N
Schools
Middle Schools Lionville
High Schools Downingtown High School East Campus
School District Downingtown Area
Others
HOA Fee Include Common Area Maintenance,Lawn Maintenance,Snow Removal
Senior Community No
Tax ID 32-03 -0681
Ownership Fee Simple
SqFt Source Assessor
Special Listing Condition Standard
Read Less Info
Want to know what your home might be worth? Contact us for a FREE valuation!

Our team is ready to help you sell your home for the highest possible price ASAP

Bought with Anne M Townes • Compass RE
"My job is to find and attract mastery-based agents to the office, protect the culture, and make sure everyone is happy! "







