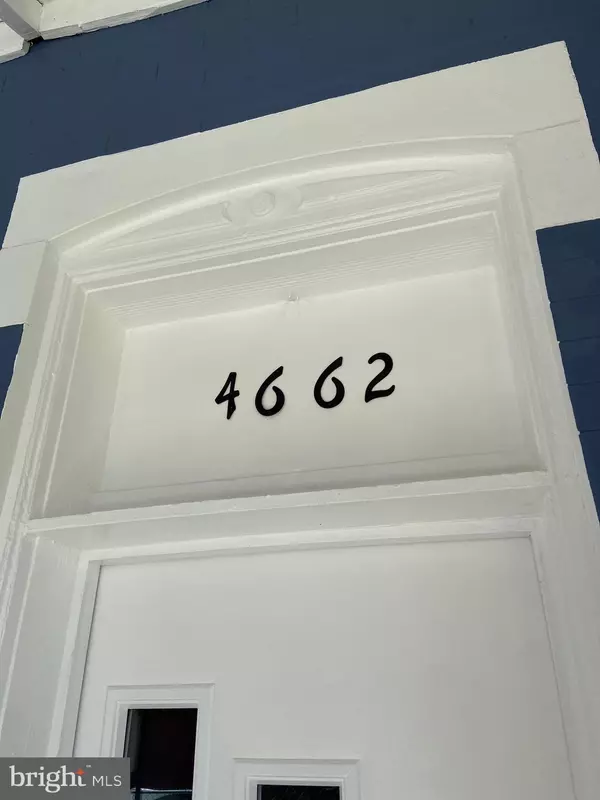$195,000
$205,000
4.9%For more information regarding the value of a property, please contact us for a free consultation.
3 Beds
2 Baths
1,466 SqFt
SOLD DATE : 11/03/2022
Key Details
Sold Price $195,000
Property Type Townhouse
Sub Type Interior Row/Townhouse
Listing Status Sold
Purchase Type For Sale
Square Footage 1,466 sqft
Price per Sqft $133
Subdivision Frankford
MLS Listing ID PAPH2153180
Sold Date 11/03/22
Style Traditional
Bedrooms 3
Full Baths 2
HOA Y/N N
Abv Grd Liv Area 1,466
Originating Board BRIGHT
Year Built 1935
Annual Tax Amount $904
Tax Year 2021
Lot Size 1,934 Sqft
Acres 0.04
Lot Dimensions 16.00 x 121.00
Property Description
Welcome Home to 4662 Griscom Street in Sunny Philadelphia. This property has been thoughtfully restored & skillfully renovated. Now it is ready for it's new owners! Enter into the fully fenced front yard and picture sipping coffee on the covered front porch. The façade has been freshy painted with added exterior lighting. There is a breezeway/easement that leads to the left side and rear of the property. This allows safe and easy access to stored items, trash & recycling cans, etc. Enter into the large living space with oversized front window that lets light pour in. This room allows ample space for the living, dining, play space you desire. The kitchen is brand new including Stainless Steel Appliances, Quartz Countertops, Glass detail Backspace, and Ample Cabinet Space. A full bathroom and the laundry hookup finish the first floor. Head out the back door to a hug fully fenced yard beaming with potential. The basement is dry and freshly painted. This home has everything you're looking for and more! Don't delay, this one won't last long.
Location
State PA
County Philadelphia
Area 19124 (19124)
Zoning RSA3
Rooms
Basement Other, Full, Unfinished
Interior
Interior Features Breakfast Area, Built-Ins, Carpet, Ceiling Fan(s), Combination Kitchen/Dining, Recessed Lighting, Tub Shower, Upgraded Countertops
Hot Water Natural Gas
Heating Hot Water, Radiator
Cooling None
Flooring Ceramic Tile, Engineered Wood, Carpet
Equipment Built-In Microwave, Oven/Range - Gas, Refrigerator
Furnishings No
Fireplace N
Appliance Built-In Microwave, Oven/Range - Gas, Refrigerator
Heat Source Natural Gas
Laundry Hookup, Main Floor
Exterior
Exterior Feature Porch(es)
Fence Chain Link, Fully, Rear, Wrought Iron
Utilities Available Cable TV Available
Water Access N
Accessibility None
Porch Porch(es)
Garage N
Building
Story 2
Foundation Brick/Mortar
Sewer Public Sewer
Water Public
Architectural Style Traditional
Level or Stories 2
Additional Building Above Grade, Below Grade
Structure Type Dry Wall,9'+ Ceilings
New Construction N
Schools
School District The School District Of Philadelphia
Others
Pets Allowed Y
Senior Community No
Tax ID 232433300
Ownership Fee Simple
SqFt Source Assessor
Acceptable Financing Cash, Conventional, FHA, VA
Horse Property N
Listing Terms Cash, Conventional, FHA, VA
Financing Cash,Conventional,FHA,VA
Special Listing Condition Standard
Pets Allowed No Pet Restrictions
Read Less Info
Want to know what your home might be worth? Contact us for a FREE valuation!

Our team is ready to help you sell your home for the highest possible price ASAP

Bought with Sean Dundon • Keller Williams Philadelphia
"My job is to find and attract mastery-based agents to the office, protect the culture, and make sure everyone is happy! "







