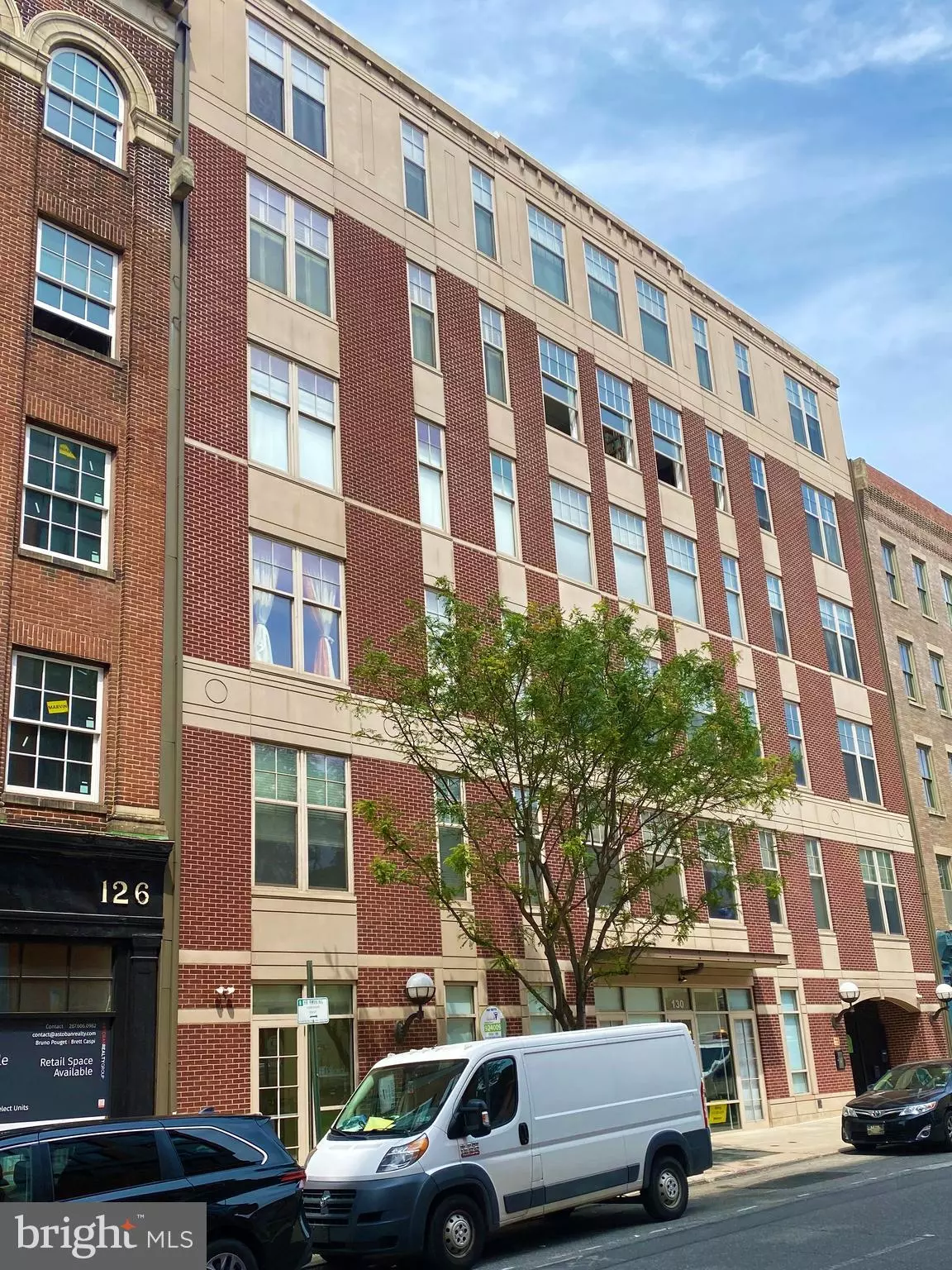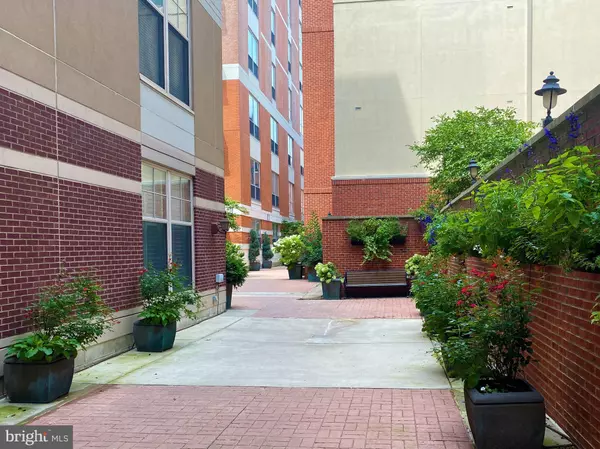$395,000
$399,900
1.2%For more information regarding the value of a property, please contact us for a free consultation.
2 Beds
2 Baths
1,031 SqFt
SOLD DATE : 10/14/2021
Key Details
Sold Price $395,000
Property Type Condo
Sub Type Condo/Co-op
Listing Status Sold
Purchase Type For Sale
Square Footage 1,031 sqft
Price per Sqft $383
Subdivision Old City
MLS Listing ID PAPH2014252
Sold Date 10/14/21
Style Loft with Bedrooms
Bedrooms 2
Full Baths 2
Condo Fees $374/mo
HOA Y/N N
Abv Grd Liv Area 1,031
Originating Board BRIGHT
Year Built 2006
Annual Tax Amount $4,733
Tax Year 2021
Lot Dimensions 0.00 x 0.00
Property Description
Welcome home! to the premier multi-building condominium complex in America's most historic neighborhood, Old City. It's not just the history and museums that make Old City such a great place to live, it's the art galleries, coffee shops, restaurants, boutiques, pubs, easy access to I-95 and the Ben Franklin Bridge. It's the sense of community and neighborhood that makes Philadelphia great and Old City even better. This ideally located community sits directly across from Elfreth's Alley, the oldest continuously occupied residential street in the country. The five buildings that comprise The National at Old City surround a gated courtyard and sit atop a two-level underground parking garage. (Separately deeded parking available for sale or rent). This 2nd floor unit is one of the few in the city that can simultaneously boast a view of the Ben Franklin Bridge and Elfreth's Alley. The rock-solid poured-concrete construction is easily seen in the exposed 11'3" concrete ceilings and open layout. Two bedrooms, two full baths, stainless steel appliances, granite countertops and hardwood floors are just some of the exquisite finishes. (Interior photos are currently of the same layout on another floor.)
Location
State PA
County Philadelphia
Area 19106 (19106)
Zoning CMX3
Direction North
Rooms
Main Level Bedrooms 2
Interior
Interior Features Combination Dining/Living, Combination Kitchen/Dining, Floor Plan - Open, Sprinkler System, Stall Shower, Tub Shower, Wood Floors
Hot Water Electric
Heating Heat Pump(s)
Cooling Heat Pump(s)
Flooring Hardwood, Carpet, Ceramic Tile
Equipment Built-In Microwave, Dishwasher, Disposal, Dryer - Electric, Oven/Range - Electric, Refrigerator, Stainless Steel Appliances, Washer, Water Heater
Furnishings No
Fireplace N
Appliance Built-In Microwave, Dishwasher, Disposal, Dryer - Electric, Oven/Range - Electric, Refrigerator, Stainless Steel Appliances, Washer, Water Heater
Heat Source Other
Laundry Dryer In Unit, Has Laundry, Washer In Unit
Exterior
Utilities Available Cable TV Available, Electric Available, Phone Available
Amenities Available Common Grounds, Elevator, Gated Community
Water Access N
Roof Type Flat,Rubber
Accessibility 36\"+ wide Halls
Garage N
Building
Story 1
Unit Features Mid-Rise 5 - 8 Floors
Foundation Concrete Perimeter
Sewer Public Sewer
Water Public
Architectural Style Loft with Bedrooms
Level or Stories 1
Additional Building Above Grade, Below Grade
Structure Type 9'+ Ceilings,Dry Wall
New Construction N
Schools
School District The School District Of Philadelphia
Others
Pets Allowed Y
HOA Fee Include Common Area Maintenance,Custodial Services Maintenance,Ext Bldg Maint,Insurance,Management,Reserve Funds,Security Gate,Sewer,Snow Removal,Trash,Water
Senior Community No
Tax ID 888058190
Ownership Condominium
Security Features Fire Detection System,Intercom,Security Gate,Sprinkler System - Indoor
Acceptable Financing Cash, Conventional
Listing Terms Cash, Conventional
Financing Cash,Conventional
Special Listing Condition Standard
Pets Allowed Number Limit
Read Less Info
Want to know what your home might be worth? Contact us for a FREE valuation!

Our team is ready to help you sell your home for the highest possible price ASAP

Bought with Jaimie L Meehan • Keller Williams Real Estate-Doylestown
"My job is to find and attract mastery-based agents to the office, protect the culture, and make sure everyone is happy! "







