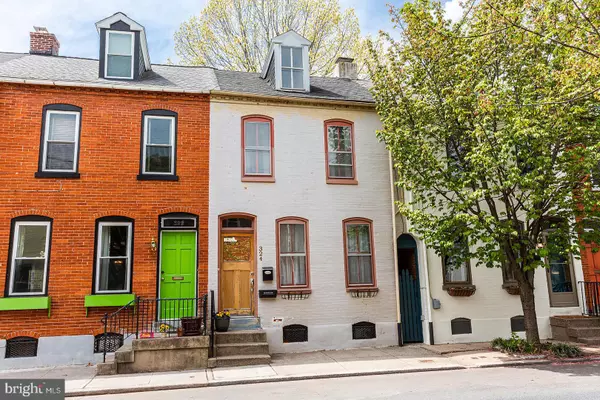$281,000
$250,000
12.4%For more information regarding the value of a property, please contact us for a free consultation.
3 Beds
2 Baths
1,484 SqFt
SOLD DATE : 05/21/2021
Key Details
Sold Price $281,000
Property Type Townhouse
Sub Type Interior Row/Townhouse
Listing Status Sold
Purchase Type For Sale
Square Footage 1,484 sqft
Price per Sqft $189
Subdivision Chestnut Hill
MLS Listing ID PALA180194
Sold Date 05/21/21
Style Traditional
Bedrooms 3
Full Baths 2
HOA Y/N N
Abv Grd Liv Area 1,484
Originating Board BRIGHT
Year Built 1880
Annual Tax Amount $5,372
Tax Year 2020
Lot Size 1,742 Sqft
Acres 0.04
Lot Dimensions 0.00 x 0.00
Property Description
Old charm and character with updates throughout this beautiful townhome in the desirable Chestnut Hill neighborhood. Features include an open floor plan with exposed brick, 3 bedrooms, 2 full baths, 1st floor laundry room, sauna, mudroom, Central Air & Heat Pump. Solid wood counter tops and tiled backsplash in the kitchen, kitchen island, repurposed wood doors throughout, barn door to the large walk-in utility closet. Wood floors throughout the first floor. The second floor features an office area, two additional bedrooms, large walk-in closet, a spacious bathroom with a shower and soaking tub with tiled floors. The third floor offers the 3rd bedroom with numerous closets and storage areas. Don't miss the patio and private backyard great for gardening and outdoor living. Your opportunity to own a piece of history on the sought after street of Lancaster Avenue.
Location
State PA
County Lancaster
Area Lancaster City (10533)
Zoning RESIDENTIAL
Rooms
Other Rooms Living Room, Dining Room, Bedroom 2, Bedroom 3, Kitchen, Bedroom 1, Study, Laundry, Mud Room
Basement Full, Poured Concrete, Unfinished
Interior
Interior Features Built-Ins, Carpet, Crown Moldings, Dining Area, Kitchen - Island, Sauna, Soaking Tub, Stall Shower, Walk-in Closet(s), Wood Floors
Hot Water Electric
Heating Heat Pump(s), Heat Pump - Oil BackUp
Cooling Central A/C
Flooring Carpet, Ceramic Tile, Concrete, Wood
Equipment Built-In Microwave, Oven/Range - Electric, Dishwasher, Refrigerator, Washer, Dryer
Fireplace N
Appliance Built-In Microwave, Oven/Range - Electric, Dishwasher, Refrigerator, Washer, Dryer
Heat Source Electric, Oil
Laundry Main Floor
Exterior
Exterior Feature Patio(s)
Fence Wood
Utilities Available Cable TV Available, Electric Available, Phone Available, Sewer Available, Water Available
Water Access N
Roof Type Composite,Rubber,Shingle
Accessibility None
Porch Patio(s)
Garage N
Building
Lot Description Rear Yard, Level
Story 2.5
Sewer Public Sewer
Water Public
Architectural Style Traditional
Level or Stories 2.5
Additional Building Above Grade, Below Grade
New Construction N
Schools
High Schools Mccaskey Campus
School District School District Of Lancaster
Others
Senior Community No
Tax ID 339-30640-0-0000
Ownership Fee Simple
SqFt Source Assessor
Acceptable Financing Cash, Conventional
Listing Terms Cash, Conventional
Financing Cash,Conventional
Special Listing Condition Standard
Read Less Info
Want to know what your home might be worth? Contact us for a FREE valuation!

Our team is ready to help you sell your home for the highest possible price ASAP

Bought with Ryan L Reed • Realty ONE Group Unlimited
"My job is to find and attract mastery-based agents to the office, protect the culture, and make sure everyone is happy! "







