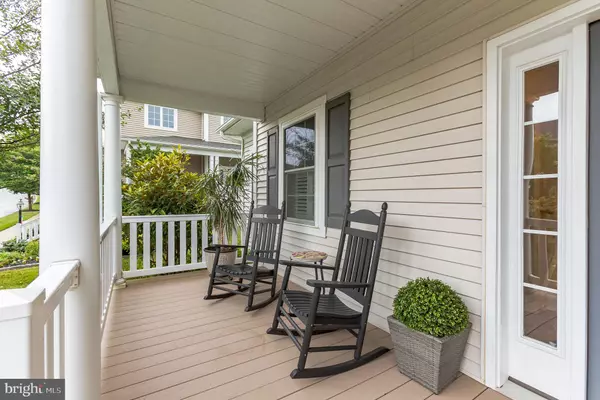$600,000
$600,000
For more information regarding the value of a property, please contact us for a free consultation.
3 Beds
4 Baths
3,450 SqFt
SOLD DATE : 09/17/2021
Key Details
Sold Price $600,000
Property Type Single Family Home
Sub Type Detached
Listing Status Sold
Purchase Type For Sale
Square Footage 3,450 sqft
Price per Sqft $173
Subdivision Weatherstone
MLS Listing ID PACT2004308
Sold Date 09/17/21
Style Traditional
Bedrooms 3
Full Baths 2
Half Baths 2
HOA Fees $112/mo
HOA Y/N Y
Abv Grd Liv Area 2,750
Originating Board BRIGHT
Year Built 2012
Annual Tax Amount $10,462
Tax Year 2021
Lot Size 8,276 Sqft
Acres 0.19
Lot Dimensions 0.00 x 0.00
Property Description
Welcome home to this beautiful Waverly model in the desirable Weatherstone Community! From the front porch to the finished basement, there is much to love about this property. Built in 2012, this is one of the newer homes and larger models in the neighborhood. The welcoming and spacious front porch is ready to host friends for a glass of lemonade and good conversation. Enter into a center hall which leads to a fireside living room, with gas fireplace, and a dining room ready for entertaining. Notice the lovely hardwood flooring running throughout the main level, the custom plantation shutters on all the windows, and plentiful recessed lighting. The bright and functional kitchen has white cabinets, granite counters, stainless appliances and has been improved with gorgeous moldings and backsplash. Open to the breakfast nook and family room, the cook can be part of the party! The side porch was smartly screened-in to allow for bug free dining and outdoor enjoyment and leads to the beautiful courtyard perennial garden including a walled patio with built-in gas grill and lighting. Eliminating the need for stairs and offering privacy from the family, the first-floor master suite is located at the rear of the home and boasts a large walk-in closet, soaking tub, double vanity with additional storage, and stall shower. Unusual for Weatherstone is the 2-car attached garage to keep you, and the car, out of the elements. The main floor also provides a laundry and powder room with updated vanity. Head upstairs and find 2 large bedrooms, with ceiling fans and spacious closets, connected by a sweet Jack and Jill bathroom with 2 separate vanities and a tiled tub/shower. The partially finished basement offers additional family/media room space with speaker system for ideal movie watching sound, office or playroom space and a half bath. Tucked under the stairs is finished space for the kids to encourage creative play. There is a large storage closet and plenty of unfinished space to expand the lower level living space or keep as fabulous storage/workshop space. Weatherstone is a delightful, tree lined, sidewalk community with small parks tucked throughout for residents to gather and enjoy. It offers a pool, tennis courts, playground and clubhouse, in addition to access to trails and a community garden. The Henrietta Hankin Library. West Vincent Elementary, Ludwig's Grill/Market and the Ludwig's Fairgrounds and the currently expanding Weatherstone Town Center, with future retail space, are all within walking distance. Birchunville Cafe, Butterscotch Bakery and Marsh Creek State Park are a short drive. Easy access to Great Valley Corp Centers, Exton/West Chester/Malvern, the PA Turnpike, and Rt. 422. Weatherstone in Chester Springs is a wonderful place to call home!
Location
State PA
County Chester
Area West Vincent Twp (10325)
Zoning RESID
Rooms
Other Rooms Living Room, Dining Room, Primary Bedroom, Bedroom 2, Kitchen, Family Room, Bedroom 1, Office
Basement Full, Partially Finished
Main Level Bedrooms 1
Interior
Interior Features Kitchen - Eat-In, Breakfast Area, Ceiling Fan(s), Crown Moldings, Family Room Off Kitchen, Entry Level Bedroom, Formal/Separate Dining Room, Recessed Lighting, Soaking Tub, Stall Shower, Walk-in Closet(s), Tub Shower, Window Treatments, Wood Floors
Hot Water Natural Gas
Heating Forced Air
Cooling Central A/C
Flooring Wood, Fully Carpeted, Vinyl, Tile/Brick
Fireplaces Number 1
Fireplaces Type Gas/Propane
Equipment Oven - Self Cleaning, Dishwasher, Built-In Microwave, Oven/Range - Gas, Refrigerator, Stainless Steel Appliances
Fireplace Y
Appliance Oven - Self Cleaning, Dishwasher, Built-In Microwave, Oven/Range - Gas, Refrigerator, Stainless Steel Appliances
Heat Source Natural Gas
Laundry Main Floor
Exterior
Exterior Feature Porch(es), Patio(s), Screened
Parking Features Garage - Rear Entry, Inside Access
Garage Spaces 4.0
Amenities Available Swimming Pool, Tennis Courts, Club House, Tot Lots/Playground
Water Access N
Roof Type Shingle
Accessibility None
Porch Porch(es), Patio(s), Screened
Attached Garage 2
Total Parking Spaces 4
Garage Y
Building
Story 2
Foundation Concrete Perimeter
Sewer Public Sewer
Water Public
Architectural Style Traditional
Level or Stories 2
Additional Building Above Grade, Below Grade
Structure Type 9'+ Ceilings
New Construction N
Schools
Elementary Schools West Vincent
Middle Schools Owen J Roberts
High Schools Owen J Roberts
School District Owen J Roberts
Others
HOA Fee Include Pool(s),Common Area Maintenance
Senior Community No
Tax ID 25-07 -0384
Ownership Fee Simple
SqFt Source Estimated
Acceptable Financing Conventional, Cash, FHA, VA
Listing Terms Conventional, Cash, FHA, VA
Financing Conventional,Cash,FHA,VA
Special Listing Condition Standard
Read Less Info
Want to know what your home might be worth? Contact us for a FREE valuation!

Our team is ready to help you sell your home for the highest possible price ASAP

Bought with Brian Nowak • KW Greater West Chester
"My job is to find and attract mastery-based agents to the office, protect the culture, and make sure everyone is happy! "







