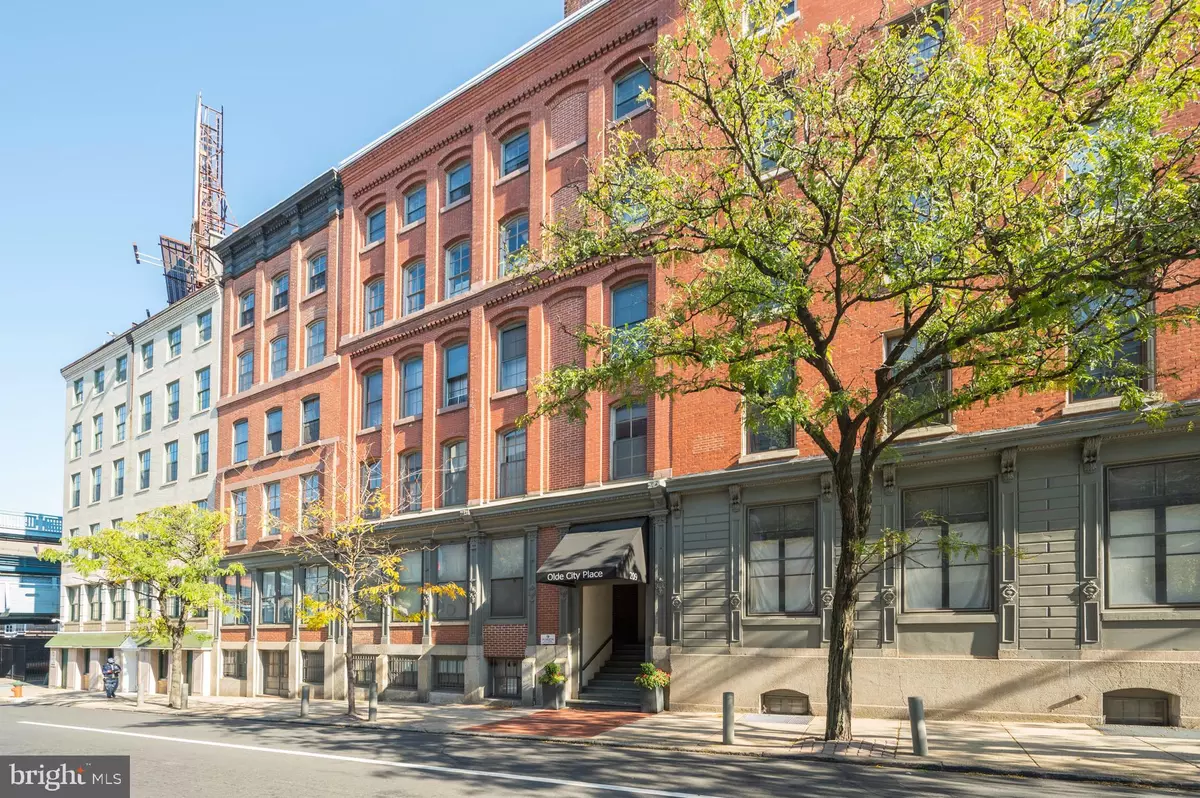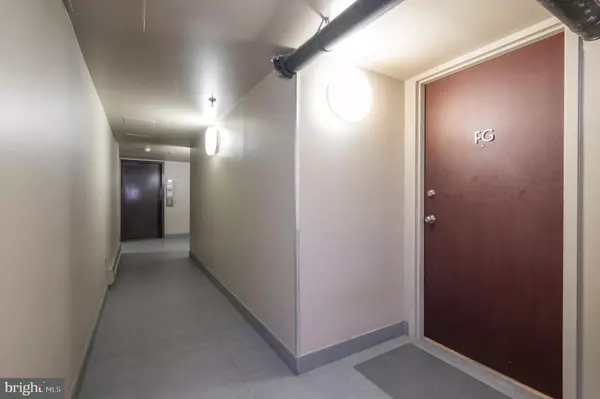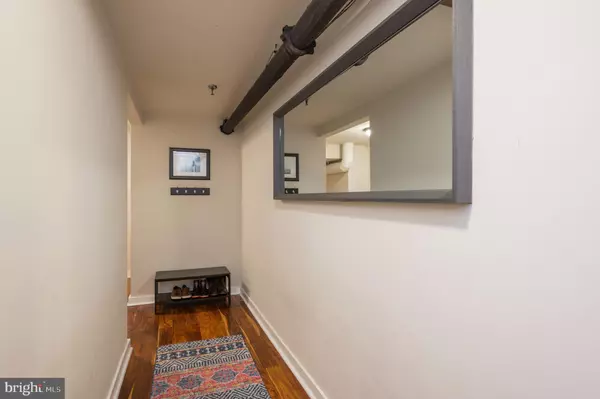$375,000
$375,000
For more information regarding the value of a property, please contact us for a free consultation.
2 Beds
1 Bath
1,158 SqFt
SOLD DATE : 01/25/2022
Key Details
Sold Price $375,000
Property Type Single Family Home
Sub Type Unit/Flat/Apartment
Listing Status Sold
Purchase Type For Sale
Square Footage 1,158 sqft
Price per Sqft $323
Subdivision Old City
MLS Listing ID PAPH2044532
Sold Date 01/25/22
Style Contemporary
Bedrooms 2
Full Baths 1
HOA Fees $422/mo
HOA Y/N Y
Abv Grd Liv Area 1,158
Originating Board BRIGHT
Year Built 1900
Annual Tax Amount $4,209
Tax Year 2021
Lot Dimensions 0.00 x 0.00
Property Description
Move right into this stunning condo located in the heart of Old City with TWO patios! This home provides a luxurious open floor plan and incredible attention to detail with modern finishes, exposed brick, stone walls, and wood beam ceilings. The open floor plan features a spacious living room with access to the patio, a dining area, and a gourmet kitchen. The modern kitchen features a breakfast bar with extra seating, stainless steel appliances, and beautiful white subway tile throughout. The custom mint green cabinets complement the granite countertop and add to the modern vibe throughout. Both bedrooms are spacious with plenty of closet space with exposed brick and wood beam ceilings. The updated bathroom offers a double vanity, spacious shower, and a stackable washer and dryer. This condo offers not one, but TWO semi-private patios which are located off the living room and bedroom- perfect for entertaining guests! This is an amazing opportunity to enjoy maintenance-free, easy living! This home is a walkers paradise with a walk score of 98/100, a transportation score of 100/100 and a bike score of 88/100! A convenient location near SEPTA, I-95, and the Ben Franklin bridge makes this location a commuter's dream. This home is located near Franklin Square, Cherry St Pier, and all the amazing restaurants, bars, and shops that Old City has to offer!
Location
State PA
County Philadelphia
Area 19106 (19106)
Zoning CMX3
Rooms
Main Level Bedrooms 2
Interior
Interior Features Dining Area, Elevator, Exposed Beams, Kitchen - Island, Skylight(s), Sprinkler System, Breakfast Area
Hot Water Electric
Heating Other
Cooling Central A/C
Flooring Hardwood
Equipment Cooktop, Dishwasher, Refrigerator, Built-In Microwave, Oven/Range - Electric
Fireplace N
Appliance Cooktop, Dishwasher, Refrigerator, Built-In Microwave, Oven/Range - Electric
Heat Source Electric
Laundry Main Floor
Exterior
Exterior Feature Patio(s)
Utilities Available Cable TV, Water Available, Sewer Available
Amenities Available Other
Water Access N
Accessibility 2+ Access Exits
Porch Patio(s)
Garage N
Building
Story 4
Unit Features Garden 1 - 4 Floors
Sewer Public Sewer
Water Public
Architectural Style Contemporary
Level or Stories 4
Additional Building Above Grade, Below Grade
New Construction N
Schools
School District The School District Of Philadelphia
Others
HOA Fee Include Common Area Maintenance,Ext Bldg Maint,Management,Snow Removal,Trash,Water
Senior Community No
Tax ID 888052353
Ownership Condominium
Acceptable Financing Cash, Conventional, FHA, VA
Listing Terms Cash, Conventional, FHA, VA
Financing Cash,Conventional,FHA,VA
Special Listing Condition Standard
Read Less Info
Want to know what your home might be worth? Contact us for a FREE valuation!

Our team is ready to help you sell your home for the highest possible price ASAP

Bought with Alona Richardson • OCF Realty LLC - Philadelphia
"My job is to find and attract mastery-based agents to the office, protect the culture, and make sure everyone is happy! "







