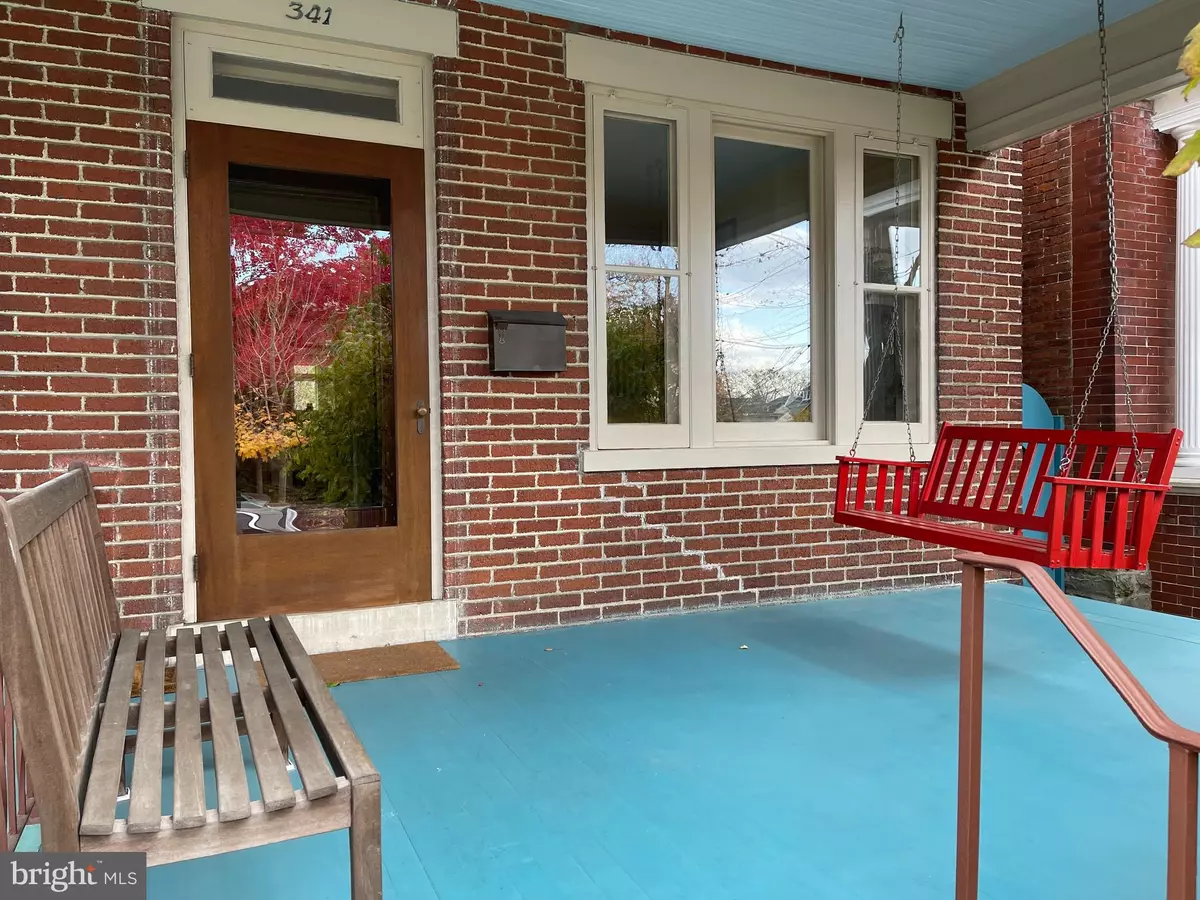$396,000
$395,000
0.3%For more information regarding the value of a property, please contact us for a free consultation.
3 Beds
2 Baths
1,812 SqFt
SOLD DATE : 02/01/2022
Key Details
Sold Price $396,000
Property Type Single Family Home
Sub Type Twin/Semi-Detached
Listing Status Sold
Purchase Type For Sale
Square Footage 1,812 sqft
Price per Sqft $218
Subdivision West End Near F&M
MLS Listing ID PALA2006730
Sold Date 02/01/22
Style Victorian,Craftsman,Traditional
Bedrooms 3
Full Baths 1
Half Baths 1
HOA Y/N N
Abv Grd Liv Area 1,812
Originating Board BRIGHT
Year Built 1915
Annual Tax Amount $8,575
Tax Year 2022
Lot Size 4,356 Sqft
Acres 0.1
Lot Dimensions 0.00 x 0.00
Property Description
The location of this home is family friendly from a multitude of primary schools to Buchanan Park with playground, dog park, North Museum and Winter Visual Arts Center. Sidewalks take you everywhere as far as downtown's Central Market and much more. This home built in 1915 is an 1800 square foot duplex complete with lovely garage. For forty plus years this home has been lived in by a photographer who had a dark room and studio in basement and an airy third floor office as well. The second floor features a large open master bedroom with balcony and built ins. The first floor was redesigned by a local architect and features a deck and large windowed wall as well as arts and crafts dinning room to display a loved art collection. No two homes on North West End Ave are the same. They are all interesting and comfortable and loved by their owners. 341 is one of the best. This home is a very eco centric dwelling. The roof is insulated to bring the warmest and coolest possible temps into the home. the hot water heating and winter -summer water tank is consumer friendly as well as eco sound.
Location
State PA
County Lancaster
Area Lancaster City (10533)
Zoning RESIDENTIAL
Direction West
Rooms
Basement Daylight, Partial, Drain, Full, Heated, Outside Entrance, Rear Entrance, Poured Concrete, Side Entrance, Shelving, Space For Rooms, Walkout Stairs, Windows
Interior
Interior Features Bar, Built-Ins, Attic
Hot Water Natural Gas
Heating Central, Hot Water, Radiator, Summer/Winter Changeover
Cooling Central A/C, Ductless/Mini-Split
Flooring Hardwood
Fireplaces Number 1
Equipment Built-In Range, Dishwasher, Disposal, Dryer, Dryer - Electric, ENERGY STAR Dishwasher, Microwave, Washer, Energy Efficient Appliances, Water Heater - Tankless
Fireplace Y
Window Features Bay/Bow,Casement,Double Hung,Double Pane,Energy Efficient,Insulated,Replacement,Screens,Transom,Wood Frame,Storm,Sliding
Appliance Built-In Range, Dishwasher, Disposal, Dryer, Dryer - Electric, ENERGY STAR Dishwasher, Microwave, Washer, Energy Efficient Appliances, Water Heater - Tankless
Heat Source Natural Gas
Laundry Basement
Exterior
Exterior Feature Balcony, Breezeway, Brick, Patio(s), Porch(es)
Parking Features Additional Storage Area, Garage - Rear Entry, Garage Door Opener, Inside Access, Other
Garage Spaces 2.0
Utilities Available Cable TV, Above Ground, Cable TV Available, Phone
Water Access N
Roof Type Rubber
Accessibility 2+ Access Exits, >84\" Garage Door, Level Entry - Main
Porch Balcony, Breezeway, Brick, Patio(s), Porch(es)
Total Parking Spaces 2
Garage Y
Building
Lot Description Backs to Trees, Landscaping, Private, Rear Yard
Story 3
Foundation Brick/Mortar, Concrete Perimeter
Sewer Public Sewer
Water Public
Architectural Style Victorian, Craftsman, Traditional
Level or Stories 3
Additional Building Above Grade, Below Grade
Structure Type Plaster Walls
New Construction N
Schools
Elementary Schools Wharton
Middle Schools John F Reynolds
High Schools Mccaskey Campus
School District School District Of Lancaster
Others
Pets Allowed Y
Senior Community No
Tax ID 339-44850-0-0000
Ownership Fee Simple
SqFt Source Assessor
Acceptable Financing Conventional, Cash
Horse Property N
Listing Terms Conventional, Cash
Financing Conventional,Cash
Special Listing Condition Standard
Pets Allowed No Pet Restrictions
Read Less Info
Want to know what your home might be worth? Contact us for a FREE valuation!

Our team is ready to help you sell your home for the highest possible price ASAP

Bought with Mick Kalata • Berkshire Hathaway HomeServices Homesale Realty
"My job is to find and attract mastery-based agents to the office, protect the culture, and make sure everyone is happy! "







