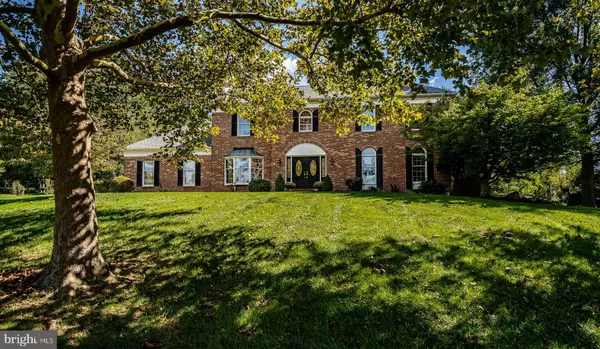$637,500
$650,000
1.9%For more information regarding the value of a property, please contact us for a free consultation.
4 Beds
3 Baths
3,021 SqFt
SOLD DATE : 11/18/2021
Key Details
Sold Price $637,500
Property Type Single Family Home
Sub Type Detached
Listing Status Sold
Purchase Type For Sale
Square Footage 3,021 sqft
Price per Sqft $211
Subdivision Providence Hunt
MLS Listing ID PAMC2008262
Sold Date 11/18/21
Style Colonial
Bedrooms 4
Full Baths 2
Half Baths 1
HOA Y/N N
Abv Grd Liv Area 3,021
Originating Board BRIGHT
Year Built 1992
Annual Tax Amount $9,927
Tax Year 2021
Lot Size 0.942 Acres
Acres 0.94
Lot Dimensions 244.00 x 0.00
Property Description
This stately Colonial on a nearly one-acre, gently sloping lot, is surrounded by gorgeous, mature shade trees. The homes five-star curb appeal begins from its generous setback from the street and tree-lined sidewalk and continues up the manicured lawn to elegant double front entry doors, accented by etched glass inserts in the doors and side panels. The two-story hardwood foyer is flanked by the formal living areas of the home, featuring wainscotting and crown molding, a lovely bay window in the dining room, and French doors that open from the living room to the family room, making for easy entertaining and a genuine experience of open living space. One step into the eat-in kitchen and adjoining family room and you can already picture the buzz of family life centered around a well-equipped, pleasingly bright, white kitchen with contrasting deep teal countertops. To the chefs delight, a gas-fueled cooktop is easy to work with on a large center island, and judging from the arrangement of all appliances, this kitchen must have been designed by someone who loves to cook. Even a built-in desk makes multitasking a breeze. The eat-in space boasts a skylight and a bump-out extension that gives panoramic views of the backyard and ready access to the deck area. The gas fireplace and a unique, artfully designed wet bar area built into the family room make this a hands-down favorite gathering place for relaxing evenings or lively Sunday afternoon football game-watching. A decorative powder room is conveniently located on the first floor, as is the laundry room, with access to the garage and back deck, offering a utility sink, cabinets, and full-sized washer and dryer. Four spacious bedrooms on the second level all have ceiling fans and very generous closet space. The primary bedroom has two walk-in closets and a remarkably large sitting room with built-in shelving, cabinets, and computer station, perfect for late-night reading or catching up on emails. A spacious spa-like bathroom includes a step-up, soaking tub, and easy step-in glass-surround shower, as well as one of two vanities that can be closed off for additional privacy. A second full bath is shared by the three additional bedrooms. A full, unfinished, well-lit basement offers very generous storage space and plenty of room to spare for workout equipment and DIY projects. Outdoors, the enjoyment of this home continues. A large deck overlooks the serene setting of a lush green lawn and trees as far as the eye can see. Being a part of the Providence Hunt community means enjoying a friendly, quiet neighborhood, beautifully maintained properties, and great schools. Only a few minutes away is the bustling Providence Town Center for all your shopping, dining, and strolling ventures, from big box stores to intimate boutiques, fine dining, a movie theater, even a health care complex. Be close to the River Crest Golf Club and Preserve, or jump onto Route 422 to connect to all the Montgomery County thoroughfares. When you combine a prime location with a first-rate home, you know you have something special; youve arrived at 114 Gateshead Way. Schedule a visit today!
Location
State PA
County Montgomery
Area Upper Providence Twp (10661)
Zoning R1
Direction Northwest
Rooms
Basement Full
Interior
Interior Features Breakfast Area, Dining Area, Kitchen - Eat-In, Kitchen - Island
Hot Water Natural Gas
Heating Forced Air
Cooling Central A/C
Flooring Carpet, Vinyl, Wood
Fireplaces Number 1
Fireplaces Type Gas/Propane
Equipment Built-In Microwave, Built-In Range, Dishwasher, Disposal, Oven - Self Cleaning
Furnishings No
Fireplace Y
Appliance Built-In Microwave, Built-In Range, Dishwasher, Disposal, Oven - Self Cleaning
Heat Source Natural Gas
Laundry Main Floor
Exterior
Parking Features Built In, Garage Door Opener
Garage Spaces 4.0
Utilities Available Cable TV Available
Water Access N
Roof Type Asphalt,Pitched,Shingle
Accessibility None
Attached Garage 2
Total Parking Spaces 4
Garage Y
Building
Story 2
Foundation Concrete Perimeter
Sewer Public Sewer
Water Public
Architectural Style Colonial
Level or Stories 2
Additional Building Above Grade, Below Grade
New Construction N
Schools
Middle Schools Springford
High Schools Spring-Ford Senior
School District Spring-Ford Area
Others
Pets Allowed N
Senior Community No
Tax ID 61-00-01912-745
Ownership Fee Simple
SqFt Source Assessor
Acceptable Financing Cash, Conventional, FHA
Horse Property N
Listing Terms Cash, Conventional, FHA
Financing Cash,Conventional,FHA
Special Listing Condition Standard
Read Less Info
Want to know what your home might be worth? Contact us for a FREE valuation!

Our team is ready to help you sell your home for the highest possible price ASAP

Bought with Lori A Salmon • BHHS Fox & Roach-Blue Bell
"My job is to find and attract mastery-based agents to the office, protect the culture, and make sure everyone is happy! "







