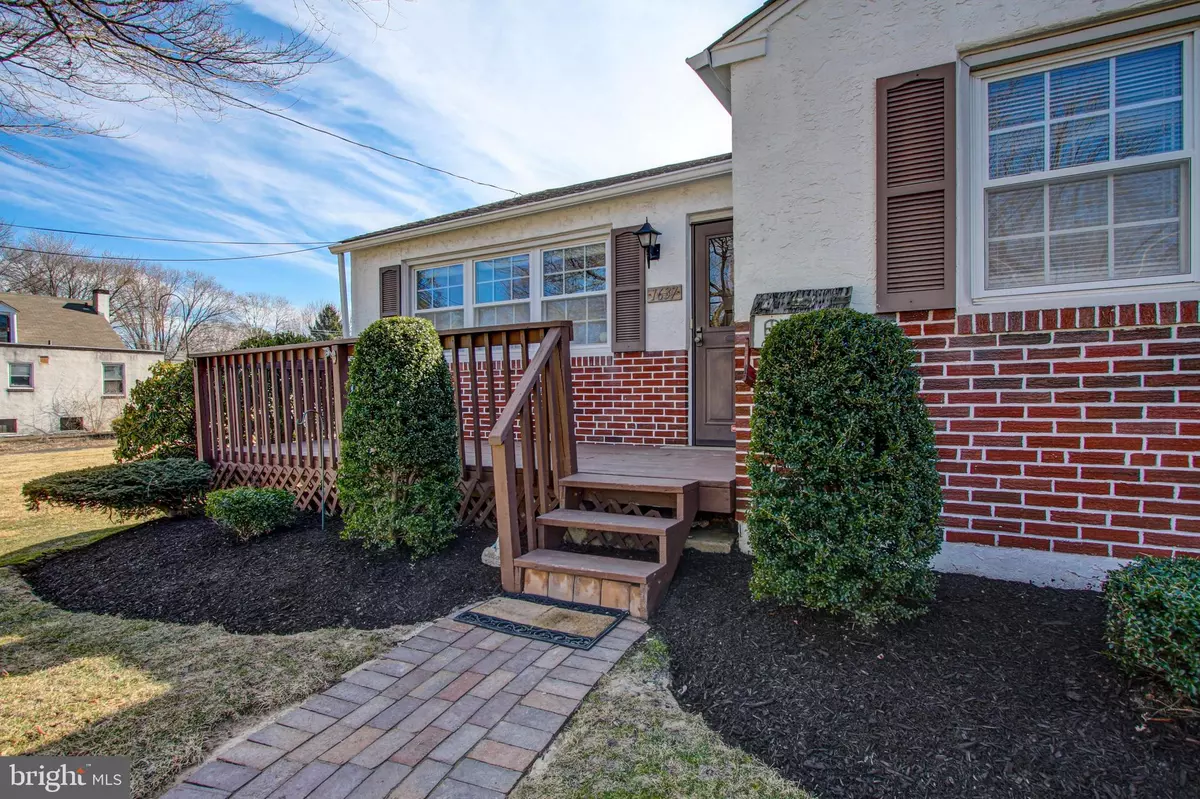$335,000
$350,000
4.3%For more information regarding the value of a property, please contact us for a free consultation.
3 Beds
1 Bath
1,044 SqFt
SOLD DATE : 05/13/2022
Key Details
Sold Price $335,000
Property Type Single Family Home
Sub Type Detached
Listing Status Sold
Purchase Type For Sale
Square Footage 1,044 sqft
Price per Sqft $320
Subdivision Willow Ridge
MLS Listing ID PAMC2024530
Sold Date 05/13/22
Style Ranch/Rambler
Bedrooms 3
Full Baths 1
HOA Y/N N
Abv Grd Liv Area 1,044
Originating Board BRIGHT
Year Built 1962
Annual Tax Amount $4,629
Tax Year 2021
Lot Size 6,534 Sqft
Acres 0.15
Lot Dimensions 75.00 x 0.00
Property Description
Welcome home to this wonderful 3 bedroom ranch in Hatboro. Located on a quiet residential street yet convenient to commuting and shopping you will love all that this home has to offer. Enter from the front deck into the spacious living room with refinished hardwood flooring and fresh paint. The kitchen has luxury vinyl plank flooring, refinished cabinets and new countertops. The bath has been updated with new fixtures, lighting, and luxury vinyl plank flooring. The bedrooms were recently painted and also have refinished hardwood floors. The home has plenty of options for heating. You can use oil (radiant baseboard) heat and/or the heat pump HVAC system with electric back up depending on which is most economical at the time. The backyard is fully fenced and features a nice deck and a shed with concrete floor. All windows were replaced in1995. New Roof installed in 2009, Central AC added in 2018, Heat Pump with Emergency Electric was added in 2018 .
Location
State PA
County Montgomery
Area Upper Moreland Twp (10659)
Zoning R
Direction Northeast
Rooms
Other Rooms Living Room, Bedroom 2, Bedroom 3, Kitchen, Basement, Bedroom 1, Bathroom 1, Attic
Basement Full, Unfinished
Main Level Bedrooms 3
Interior
Interior Features Kitchen - Eat-In
Hot Water Electric
Heating Heat Pump - Electric BackUp, Summer/Winter Changeover
Cooling Central A/C
Flooring Hardwood, Laminate Plank, Luxury Vinyl Plank
Equipment Cooktop, Oven - Wall, Dryer, Refrigerator, Washer
Fireplace N
Window Features Double Hung
Appliance Cooktop, Oven - Wall, Dryer, Refrigerator, Washer
Heat Source Oil, Electric
Laundry Basement
Exterior
Exterior Feature Deck(s)
Garage Spaces 2.0
Fence Fully
Water Access N
Accessibility None
Porch Deck(s)
Total Parking Spaces 2
Garage N
Building
Story 1
Foundation Slab
Sewer Public Sewer
Water Public
Architectural Style Ranch/Rambler
Level or Stories 1
Additional Building Above Grade, Below Grade
Structure Type Dry Wall
New Construction N
Schools
Elementary Schools Upper Moreland Primary School
Middle Schools Upper Moreland
High Schools Upper Moreland
School District Upper Moreland
Others
Pets Allowed Y
Senior Community No
Tax ID 59-00-16846-006
Ownership Fee Simple
SqFt Source Estimated
Acceptable Financing Cash, Conventional, FHA, VA
Listing Terms Cash, Conventional, FHA, VA
Financing Cash,Conventional,FHA,VA
Special Listing Condition Standard
Pets Allowed No Pet Restrictions
Read Less Info
Want to know what your home might be worth? Contact us for a FREE valuation!

Our team is ready to help you sell your home for the highest possible price ASAP

Bought with Anthony F DiCicco • RE/MAX Elite
"My job is to find and attract mastery-based agents to the office, protect the culture, and make sure everyone is happy! "







