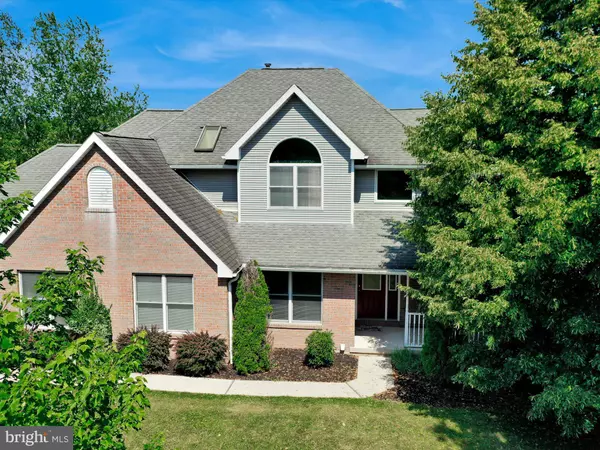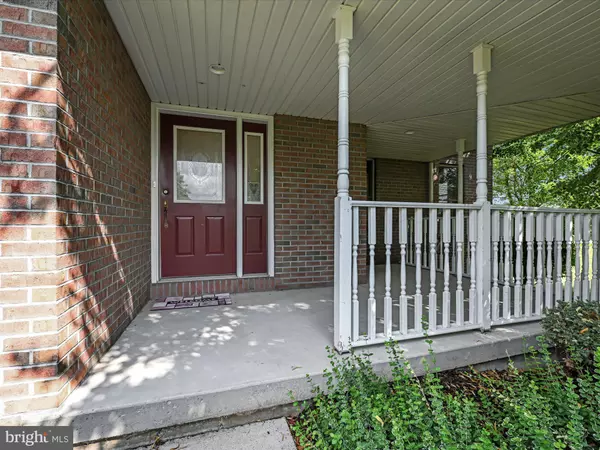$413,000
$412,000
0.2%For more information regarding the value of a property, please contact us for a free consultation.
4 Beds
4 Baths
3,953 SqFt
SOLD DATE : 10/04/2021
Key Details
Sold Price $413,000
Property Type Single Family Home
Sub Type Detached
Listing Status Sold
Purchase Type For Sale
Square Footage 3,953 sqft
Price per Sqft $104
Subdivision Mckeansburg
MLS Listing ID PASK2000802
Sold Date 10/04/21
Style Traditional
Bedrooms 4
Full Baths 3
Half Baths 1
HOA Y/N N
Abv Grd Liv Area 3,365
Originating Board BRIGHT
Year Built 1997
Annual Tax Amount $8,275
Tax Year 2021
Lot Size 1.300 Acres
Acres 1.3
Lot Dimensions 0.00 x 0.00
Property Description
Welcome home to prestigious McKeans Ridge. Nestled on 1.3 acres and surrounded by tree farms, these panoramic views will not disappoint! Whether sitting on the front porch or spacious rear deck, enjoy the serenity this home has to offer. The grand open 2 story foyer has a generous coat closet and if flanked by the spacious living and dining rooms. The family room features a stone fireplace fueled by propane to sit and warm up on those chilly days. The family room opens to the breakfast and kitchen areas. This kitchen has outstanding counter and cabinet space for all the "chefs" tools and gadgets. The breakfast bar and breakfast area offer plenty of seating for your gatherings and leads to composite deck. A half bath and laundry complete the first floor. Upstairs find the primary bedroom and bath complete soaking tub, double vanity and walk in closet. An additional 3bedrooms all with sizable closets and a full bath with separate vanity and bathing quarters are found on the 2nd floor. A finished lower level offers an additional 588+/- sq. ft. along with another full bath, exterior access and plenty of storage. Need more space? No worries as you will find it in the 2 car garage. Make this home yours! Highest and best offers due by 7pm on Tuesday- 8/10/21
Location
State PA
County Schuylkill
Area East Brunswick Twp (13307)
Zoning RESIDENTIAL
Rooms
Other Rooms Living Room, Dining Room, Primary Bedroom, Bedroom 2, Bedroom 3, Bedroom 4, Kitchen, Family Room, Breakfast Room, Laundry, Recreation Room, Primary Bathroom, Full Bath
Basement Full, Walkout Stairs
Interior
Interior Features Breakfast Area, Recessed Lighting, Walk-in Closet(s)
Hot Water Electric
Heating Forced Air
Cooling Central A/C
Fireplaces Number 1
Fireplaces Type Gas/Propane
Equipment Oven/Range - Gas, Refrigerator, Dishwasher, Microwave
Fireplace Y
Appliance Oven/Range - Gas, Refrigerator, Dishwasher, Microwave
Heat Source Propane - Leased
Laundry Main Floor
Exterior
Exterior Feature Deck(s), Porch(es)
Parking Features Garage - Side Entry, Garage Door Opener
Garage Spaces 9.0
Water Access N
Roof Type Architectural Shingle
Accessibility None
Porch Deck(s), Porch(es)
Attached Garage 3
Total Parking Spaces 9
Garage Y
Building
Story 2
Sewer On Site Septic
Water Well
Architectural Style Traditional
Level or Stories 2
Additional Building Above Grade, Below Grade
New Construction N
Schools
School District Blue Mountain
Others
Senior Community No
Tax ID 07-06-0109.001
Ownership Fee Simple
SqFt Source Assessor
Security Features Security System
Acceptable Financing FHA, Conventional, Cash, VA
Listing Terms FHA, Conventional, Cash, VA
Financing FHA,Conventional,Cash,VA
Special Listing Condition Standard
Read Less Info
Want to know what your home might be worth? Contact us for a FREE valuation!

Our team is ready to help you sell your home for the highest possible price ASAP

Bought with NON MEMBER • Non Subscribing Office
"My job is to find and attract mastery-based agents to the office, protect the culture, and make sure everyone is happy! "







