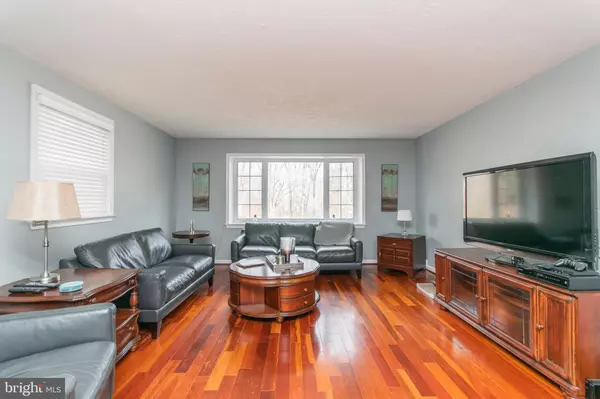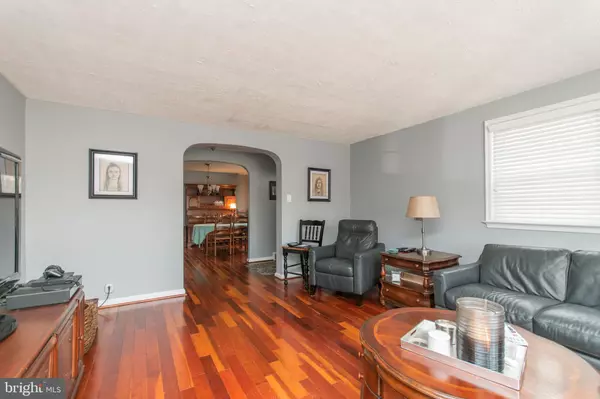$304,000
$309,777
1.9%For more information regarding the value of a property, please contact us for a free consultation.
3 Beds
3 Baths
1,510 SqFt
SOLD DATE : 08/10/2020
Key Details
Sold Price $304,000
Property Type Single Family Home
Sub Type Twin/Semi-Detached
Listing Status Sold
Purchase Type For Sale
Square Footage 1,510 sqft
Price per Sqft $201
Subdivision Sandyford Park
MLS Listing ID PAPH900584
Sold Date 08/10/20
Style Colonial
Bedrooms 3
Full Baths 2
Half Baths 1
HOA Y/N N
Abv Grd Liv Area 1,510
Originating Board BRIGHT
Year Built 1953
Annual Tax Amount $3,519
Tax Year 2020
Lot Size 2,571 Sqft
Acres 0.06
Lot Dimensions 25.08 x 102.50
Property Description
Welcome Home to this much sought after stone and brick twin home in Sandyford Park section of Northeast Philadelphia. Located on a manicured tree lined street which faces Sandyford Park. The 1st floor features remodeled eat in the kitchen with laminate floors and wood cabinets with all new electric service. Cherry hardwood floors throughout the 1st floor. 1st floor also features a large living room with great views of the park. The 2nd floor features 3 bedrooms with a Master Bedroom with recently remodeled bathroom. Hallway bathroom was also remodeled. Finished basement with half bathroom. Steps away from the convenience of Roosevelt Boulevard, centrally located to access I95, public transportation and the shops at Roosevelt Mall, and Frankford Avenue. Some additional features include Newer Heater/AC (5 Years) and shingles.
Location
State PA
County Philadelphia
Area 19152 (19152)
Zoning RSA3
Rooms
Basement Walkout Level, Interior Access, Outside Entrance, Rear Entrance, Partial, Partially Finished
Interior
Interior Features Ceiling Fan(s), Kitchen - Eat-In, Recessed Lighting, Skylight(s), Wood Floors
Hot Water Natural Gas
Heating Forced Air
Cooling Central A/C
Flooring Hardwood
Equipment Stainless Steel Appliances, Built-In Microwave, Oven/Range - Gas, Refrigerator, Dishwasher
Window Features Bay/Bow
Appliance Stainless Steel Appliances, Built-In Microwave, Oven/Range - Gas, Refrigerator, Dishwasher
Heat Source Natural Gas
Exterior
Parking Features Garage - Rear Entry, Inside Access
Garage Spaces 2.0
Water Access N
Accessibility None
Attached Garage 1
Total Parking Spaces 2
Garage Y
Building
Story 2
Sewer Public Sewer
Water Public
Architectural Style Colonial
Level or Stories 2
Additional Building Above Grade, Below Grade
New Construction N
Schools
School District The School District Of Philadelphia
Others
Senior Community No
Tax ID 641187300
Ownership Fee Simple
SqFt Source Assessor
Special Listing Condition Standard
Read Less Info
Want to know what your home might be worth? Contact us for a FREE valuation!

Our team is ready to help you sell your home for the highest possible price ASAP

Bought with Yan Zhuang • Liberty Real Estate
"My job is to find and attract mastery-based agents to the office, protect the culture, and make sure everyone is happy! "







