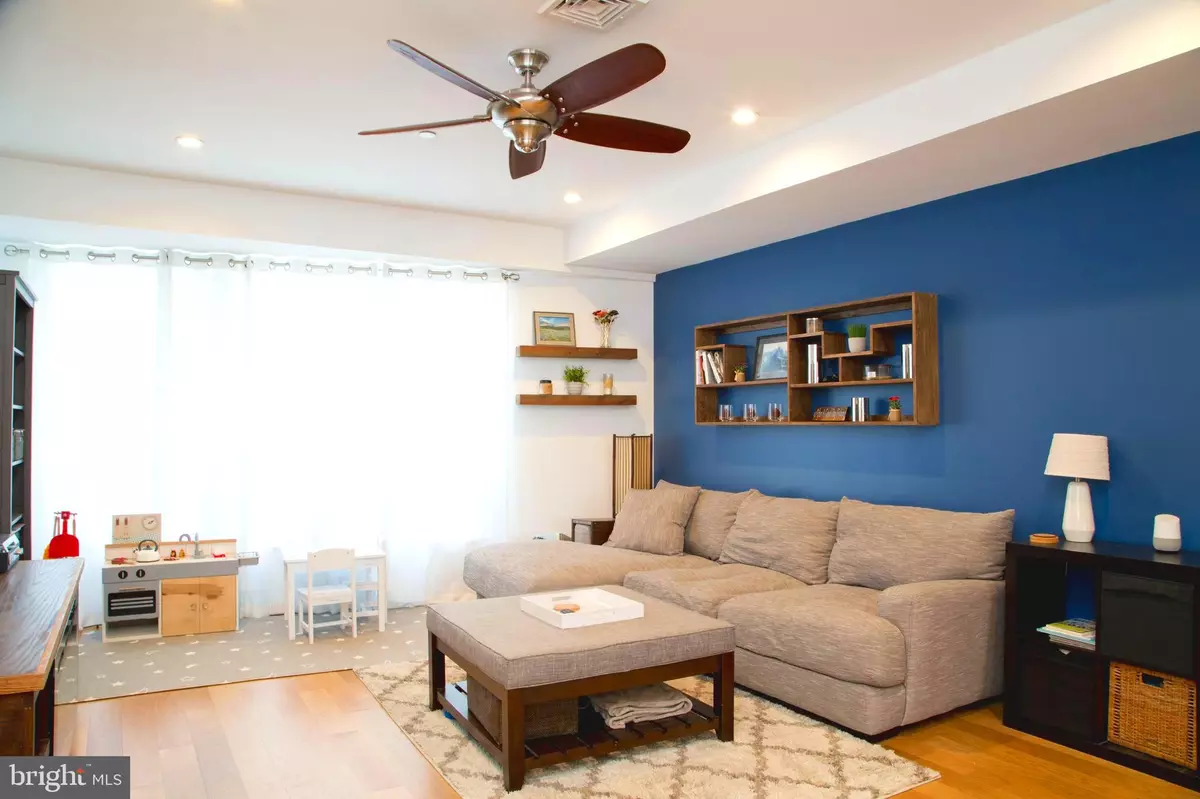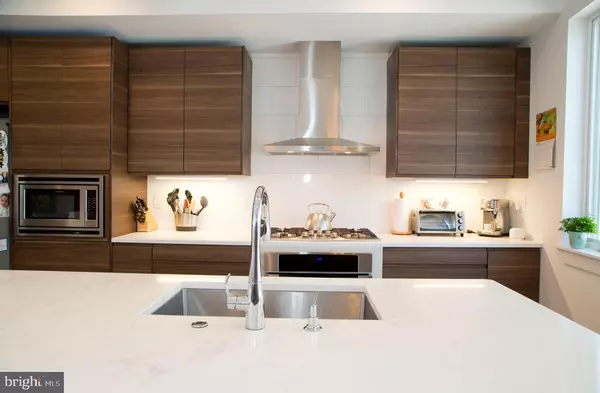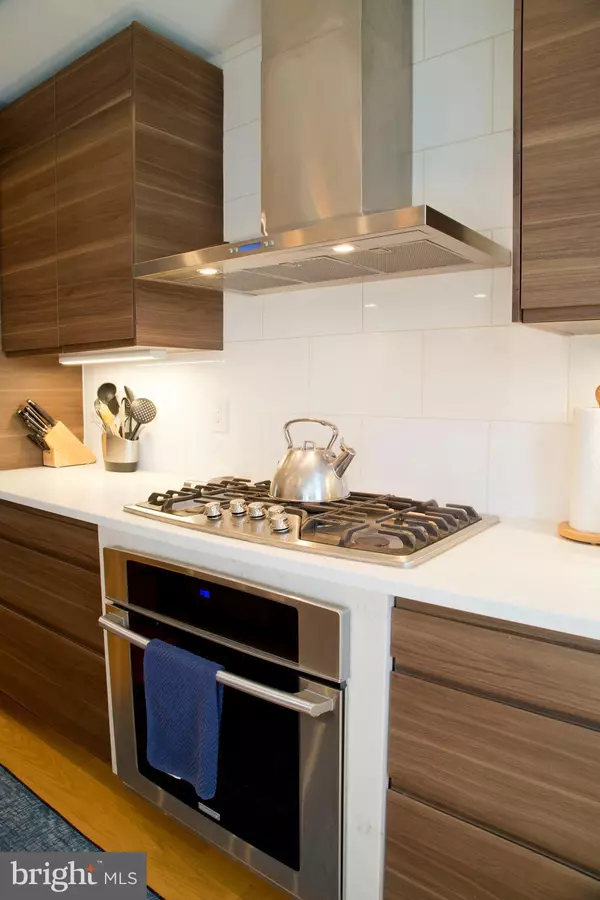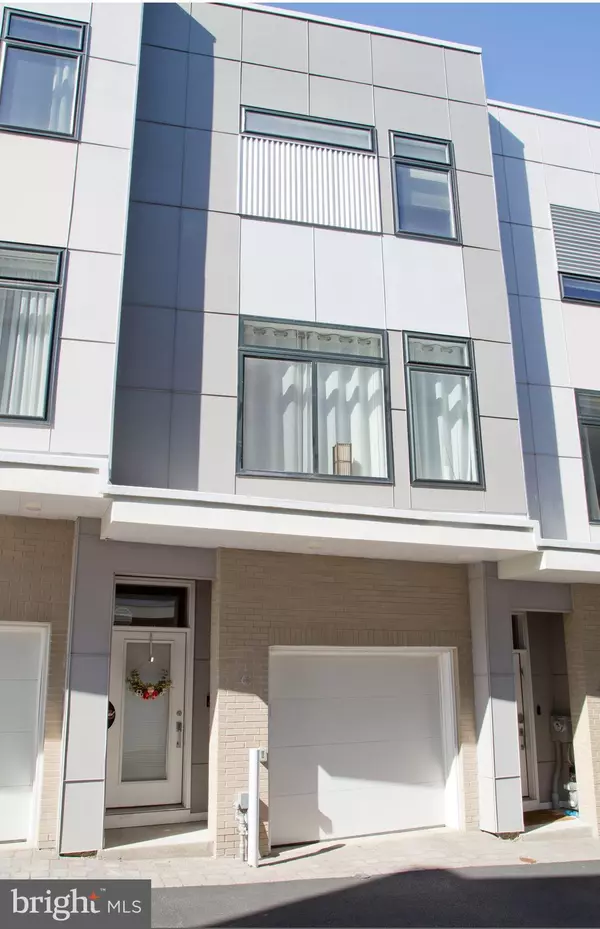$626,000
$625,000
0.2%For more information regarding the value of a property, please contact us for a free consultation.
3 Beds
3 Baths
2,087 SqFt
SOLD DATE : 06/30/2022
Key Details
Sold Price $626,000
Property Type Townhouse
Sub Type Interior Row/Townhouse
Listing Status Sold
Purchase Type For Sale
Square Footage 2,087 sqft
Price per Sqft $299
Subdivision Olde Kensington
MLS Listing ID PAPH2115714
Sold Date 06/30/22
Style Contemporary,Straight Thru
Bedrooms 3
Full Baths 3
HOA Fees $80/mo
HOA Y/N Y
Abv Grd Liv Area 2,087
Originating Board BRIGHT
Year Built 2017
Annual Tax Amount $2,094
Tax Year 2022
Lot Size 839 Sqft
Acres 0.02
Lot Dimensions 16.00 x 53.00
Property Description
Beautiful 5 yr old home with a 5yr tax abatement still remaining in the highly desirable Old Kensington section of Philadelphia! Gorgeously designed 3 bedroom home with a finished basement that could be used as a 4th bedroom! Spacious floor plan with big beautiful windows, elegant kitchen with floor to ceiling cabinets, stainless steel appliances, large quartz island and countertops, 3 full baths, and an amazing view from the exclusive roof deck! Need parking? Not a problem... This magnificent home also features a built-in garage! Plenty of storage, and an excellent water filtration system. Walking distance to Northern Liberties and Fishtown, great restaurants and entertainment, the location is perfect! Schedule your tour today!
Floorplan available upon request
Location
State PA
County Philadelphia
Area 19122 (19122)
Zoning RSA5
Rooms
Other Rooms Living Room, Dining Room, Kitchen, Foyer
Basement Fully Finished
Main Level Bedrooms 2
Interior
Interior Features Ceiling Fan(s), Floor Plan - Open, Kitchen - Eat-In, Recessed Lighting, Upgraded Countertops
Hot Water Natural Gas
Cooling Central A/C
Flooring Wood, Ceramic Tile
Equipment Built-In Microwave, Built-In Range, Cooktop, Dishwasher, Disposal, Dryer, Oven - Single, Refrigerator, Stainless Steel Appliances, Washer
Furnishings No
Fireplace N
Appliance Built-In Microwave, Built-In Range, Cooktop, Dishwasher, Disposal, Dryer, Oven - Single, Refrigerator, Stainless Steel Appliances, Washer
Heat Source Natural Gas
Laundry Washer In Unit, Dryer In Unit
Exterior
Exterior Feature Roof
Parking Features Additional Storage Area
Garage Spaces 1.0
Water Access N
Accessibility None
Porch Roof
Attached Garage 1
Total Parking Spaces 1
Garage Y
Building
Story 3
Foundation Other
Sewer Public Sewer
Water Public
Architectural Style Contemporary, Straight Thru
Level or Stories 3
Additional Building Above Grade, Below Grade
New Construction N
Schools
School District The School District Of Philadelphia
Others
Senior Community No
Tax ID 182071358
Ownership Fee Simple
SqFt Source Assessor
Special Listing Condition Standard
Read Less Info
Want to know what your home might be worth? Contact us for a FREE valuation!

Our team is ready to help you sell your home for the highest possible price ASAP

Bought with Gregory J Damis • BHHS Fox & Roach-Center City Walnut
"My job is to find and attract mastery-based agents to the office, protect the culture, and make sure everyone is happy! "







