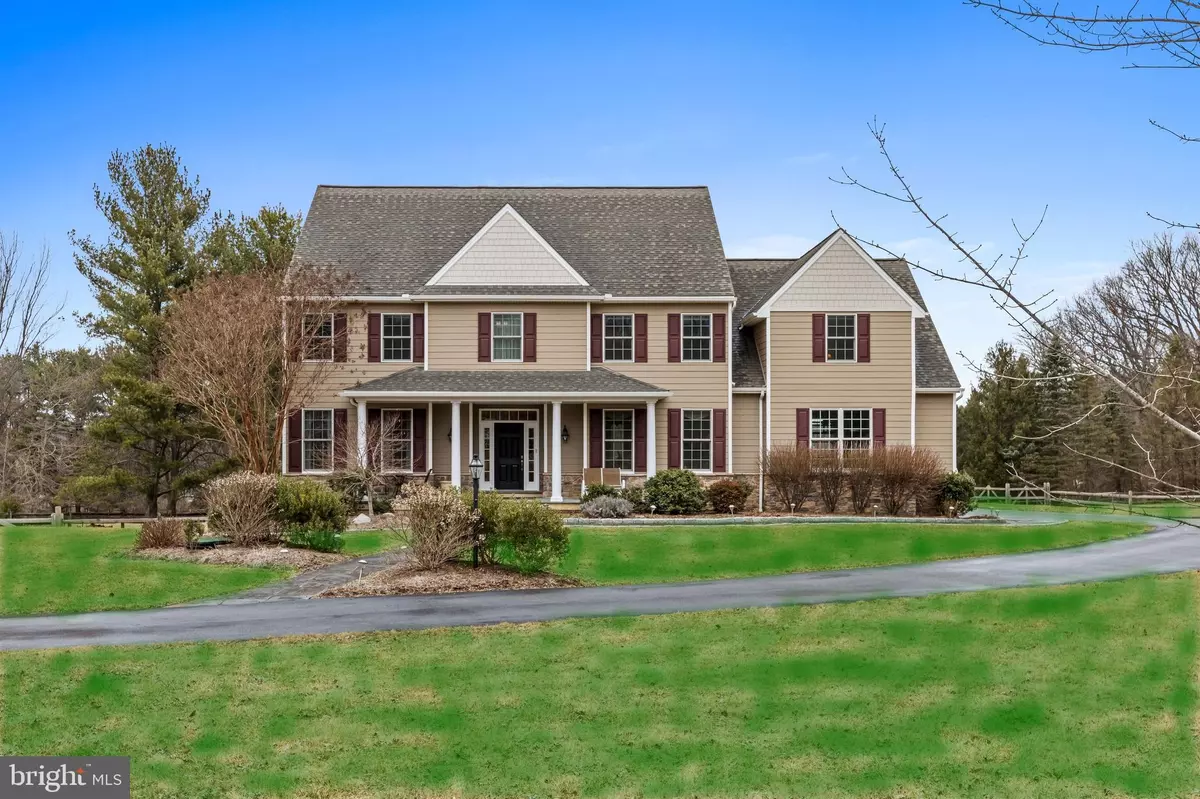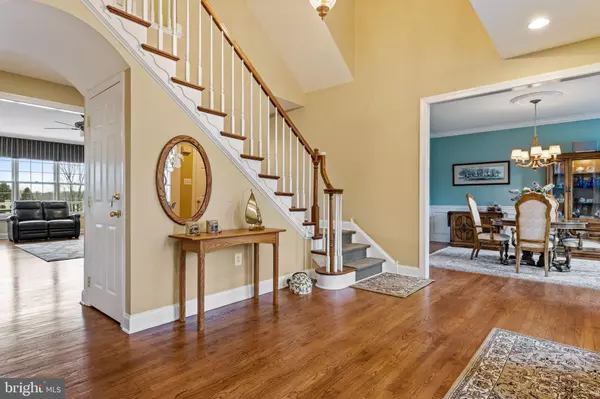$1,400,000
$1,250,000
12.0%For more information regarding the value of a property, please contact us for a free consultation.
5 Beds
5 Baths
5,054 SqFt
SOLD DATE : 04/14/2022
Key Details
Sold Price $1,400,000
Property Type Single Family Home
Sub Type Detached
Listing Status Sold
Purchase Type For Sale
Square Footage 5,054 sqft
Price per Sqft $277
Subdivision None Available
MLS Listing ID PACT2019302
Sold Date 04/14/22
Style Colonial
Bedrooms 5
Full Baths 4
Half Baths 1
HOA Y/N N
Abv Grd Liv Area 4,054
Originating Board BRIGHT
Year Built 2003
Annual Tax Amount $11,356
Tax Year 2021
Lot Size 2.300 Acres
Acres 2.3
Lot Dimensions 0.00 x 0.00
Property Description
Welcome to 2168 Pikeland Road, Malvern. This 5,000 square foot Colonial has everything one would expect in this category. On site hardwood floors throughout the home. The first floor features the traditional two story center hall colonial foyer. Formal dining room to the right and formal living room to the left. A butlers pantry flows from the dining area into the new kitchen. The kitchen features stainless appliances and solid surface countertops. The upper cabinets feature lit showcase cabinets. A peninsula separates the eat-in kitchen area from the main kitchen. The eat-in area is surrounded by large windows and a deck access door that flood the room with light and overlook the HUGE back deck and yard. The family room with wood burning fireplace is next to the kitchen and has a pass through window so no one will miss the action. Laundry room # 1 is also located off of the kitchen area and provides cabinetry and pre-wash sink as well as garage access. There is a first floor office tucked away behind the family room and has a full bath. The office could easily be converted to a first floor main bedroom. Add French doors for access to the rear deck and you have all you need on one floor. Upstairs you will find five bedrooms with hardwood floors and three full baths. The Main suite has an office / reading area and finished walk-in closet outfitted with custom cabinetry. The recently renovated five piece main bathroom has two vanities, shower, vessel tub and separate water closet. Bedrooms two and three share an adjoining his and hers dual vanity bathroom and bedrooms four and five also share an adjoining his and hers bathroom.
Also included on the bedroom level is another laundry room with sink, a popular request for today's busy families. There is walkup access to the attic area on this floor, with tons of storage. The walkout basement is partially finished and features a common area with gas fireplace, media room, half bath and a storage / workshop room. Outside, set among 2.3 total acres is a peaceful backyard setting that could easily support the pool of your dreams. The expansive back deck with inset hot tub steps down to patio area and steps down again to a firepit area into the yard. This is sure to be the area you will spend the most time from March to November. The current owners have lovingly maintained this home with many upgrades. New Hardi plank siding in 2020, New windows in 2020, New Trex decking with hot tub, New kitchen in 2021, New main suite bathroom and custom closet 2021. New septic field in 2019. Two laundry rooms, upper and main level. This home features a whole house generator as well. Please see complete list of upgrades and improvements included with Sellers Disclosure. Enjoy award winning Great Valley schools with easy access to the PA turnpike and Rt 29. Come see why Malvern isn't just a Town, it's a Lifestyle.
Location
State PA
County Chester
Area Charlestown Twp (10335)
Zoning RESIDENTIAL
Rooms
Other Rooms Living Room, Dining Room, Kitchen, Family Room, Breakfast Room, Laundry, Office
Basement Daylight, Full, Partially Finished, Walkout Level
Interior
Hot Water Natural Gas
Cooling Central A/C
Flooring Hardwood, Ceramic Tile, Carpet
Fireplaces Number 1
Fireplaces Type Electric
Fireplace Y
Heat Source Natural Gas
Laundry Main Floor
Exterior
Exterior Feature Patio(s), Deck(s)
Parking Features Garage - Side Entry, Garage Door Opener, Inside Access
Garage Spaces 13.0
Water Access N
Accessibility None
Porch Patio(s), Deck(s)
Attached Garage 3
Total Parking Spaces 13
Garage Y
Building
Story 2
Foundation Concrete Perimeter, Slab
Sewer On Site Septic
Water Well
Architectural Style Colonial
Level or Stories 2
Additional Building Above Grade, Below Grade
New Construction N
Schools
Elementary Schools Charlestown
Middle Schools Great Valley M.S.
High Schools Great Valley
School District Great Valley
Others
Senior Community No
Tax ID 35-04 -0038.0600
Ownership Fee Simple
SqFt Source Assessor
Horse Property N
Special Listing Condition Standard
Read Less Info
Want to know what your home might be worth? Contact us for a FREE valuation!

Our team is ready to help you sell your home for the highest possible price ASAP

Bought with Kirk R Simmon • RE/MAX Professional Realty
"My job is to find and attract mastery-based agents to the office, protect the culture, and make sure everyone is happy! "







