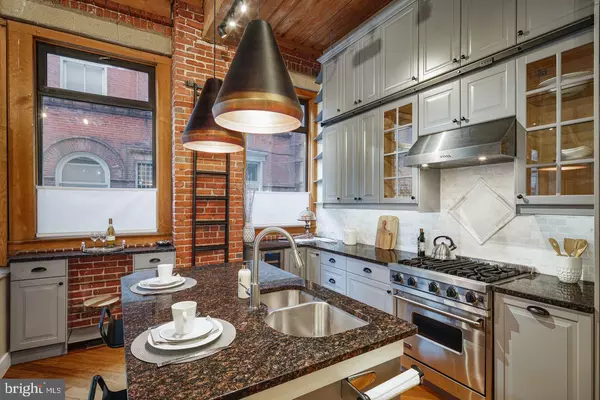$675,000
$675,000
For more information regarding the value of a property, please contact us for a free consultation.
2 Beds
2 Baths
1,923 SqFt
SOLD DATE : 04/09/2021
Key Details
Sold Price $675,000
Property Type Condo
Sub Type Condo/Co-op
Listing Status Sold
Purchase Type For Sale
Square Footage 1,923 sqft
Price per Sqft $351
Subdivision Old City
MLS Listing ID PAPH983442
Sold Date 04/09/21
Style Converted Dwelling
Bedrooms 2
Full Baths 2
Condo Fees $632/mo
HOA Y/N N
Abv Grd Liv Area 1,923
Originating Board BRIGHT
Year Built 1900
Annual Tax Amount $6,615
Tax Year 2020
Lot Dimensions 0.00 x 0.00
Property Description
Welcome to one of the most unique condo experiences you will find in Old City! Also known as "The Chocolate Factory", after its former building use, this property is situated at one of the most quaint and picturesque intersections in Old City. Stroll down the cobblestone block of Mascher Street and you will feel like you are strolling in SoHo, with strung lights connecting buildings from both sides of the street. Consisting of only 8 units, the original structure was preserved and transformed into NYC style lofts, per the original developer. Each unit has its own private entrance (this unit has ground level access while some have direct elector access into the unit) and the building demonstrates strength and warmth by combining raw elements from its original construction of masonry and wood. This unit boasts many updates over the last 5+ years, such as bamboo hardwood flooring on the main level, LED track lighting, a reading/office space w/ views of the Mascher Street and Cuthbert Street corner, refinished stairs to the lower level, an updated floor plan, updated kitchen with Viking counter depth refrigerator and Viking oven/range combo, floor to ceiling cabinets w/ library ladder, wine fridge and bar area, under counter-lighting, large island with seating, dual basin sink with pull down faucet, a lower level theater room experience with painted concrete floors, renovated master bathroom, and a newer HVAC system (2015) and water heater (2017). The living space is ample and intriguing, as you will be impressed with the numerous focal points of this unit. There are plenty of windows, 12+ feet ceilings on the main level, exposed wood beams and exposed brick throughout. The master bedroom suite has a dressing room with oversized mirror, chandelier and an abundance of wardrobe built-ins, and the renovated bathroom is exquisite. You will enjoy the double shower with marble tile, custom glass shower enclosure accentuating the exposed brick, heated slate floors and double vanity with marble countertop. You will always enjoy the security of having your own designated secured parking space only steps from your unit! This location is ideal as it is quiet yet close to everything that makes Old City so vibrant! **Professional photos, video tour and 3D walk through tour soon replacing current photos.
Location
State PA
County Philadelphia
Area 19106 (19106)
Zoning CMX3
Rooms
Basement Fully Finished
Main Level Bedrooms 2
Interior
Hot Water Natural Gas
Heating Forced Air
Cooling Central A/C
Flooring Hardwood, Bamboo
Equipment Dishwasher, Disposal, Oven/Range - Gas, Refrigerator, Stainless Steel Appliances, Washer - Front Loading, Dryer - Front Loading
Appliance Dishwasher, Disposal, Oven/Range - Gas, Refrigerator, Stainless Steel Appliances, Washer - Front Loading, Dryer - Front Loading
Heat Source Natural Gas
Exterior
Garage Spaces 1.0
Amenities Available Elevator
Water Access N
Accessibility None
Total Parking Spaces 1
Garage N
Building
Story 2
Unit Features Garden 1 - 4 Floors
Sewer Public Sewer
Water Public
Architectural Style Converted Dwelling
Level or Stories 2
Additional Building Above Grade, Below Grade
Structure Type Wood Ceilings,9'+ Ceilings
New Construction N
Schools
School District The School District Of Philadelphia
Others
HOA Fee Include Common Area Maintenance
Senior Community No
Tax ID 888041101
Ownership Condominium
Special Listing Condition Standard
Read Less Info
Want to know what your home might be worth? Contact us for a FREE valuation!

Our team is ready to help you sell your home for the highest possible price ASAP

Bought with Michael R. McCann • KW Philly
"My job is to find and attract mastery-based agents to the office, protect the culture, and make sure everyone is happy! "







