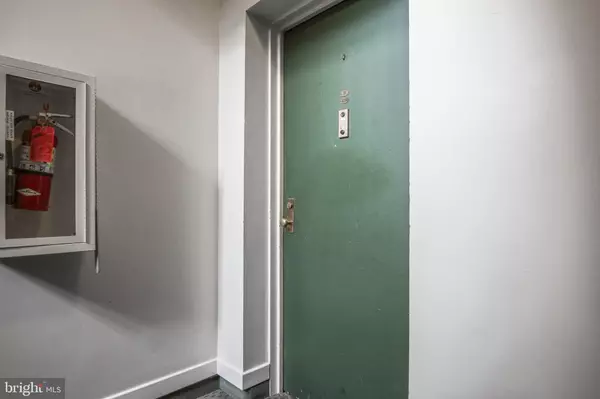$705,000
$695,000
1.4%For more information regarding the value of a property, please contact us for a free consultation.
2 Beds
2 Baths
1,501 SqFt
SOLD DATE : 07/21/2022
Key Details
Sold Price $705,000
Property Type Condo
Sub Type Condo/Co-op
Listing Status Sold
Purchase Type For Sale
Square Footage 1,501 sqft
Price per Sqft $469
Subdivision Mclean Gardens
MLS Listing ID DCDC2055574
Sold Date 07/21/22
Style Traditional
Bedrooms 2
Full Baths 2
Condo Fees $862/mo
HOA Y/N N
Abv Grd Liv Area 1,501
Originating Board BRIGHT
Year Built 1942
Annual Tax Amount $4,509
Tax Year 2021
Property Description
Stunning two level condominium in sought-after McLean Gardens with Parking space included!!
Rarely available floor plan has two bedrooms, two full bathrooms, kitchen, dining room, living room, plus two dens. This sun-drenched home has plenty of windows with views of the common grounds and beautiful green spaces. The main level boasts hardwood floors in the living room and dining room, a fabulous renovated kitchen with all white cabinets with quartz countertops and top-of-the-line Kitchen Aid stainless steel appliances, a nice size bedroom, a fully updated bath, and a big den with the potential of converting it into a third bedroom!! The lower level includes a second large den with plenty of sunlightgreat for a family room or big office space, a huge bedroom with full bathroom, a spacious laundry room, plenty of closets, and a separate entrance to the unit.
Enjoy a neighborhood with plenty of amenities including bbq grills, pool, tennis courts, playgrounds, and events facilities. Dog park, trails and community garden nearby. Restaurants, shops, gourmet supermarkets, including the first Wegmans grocery store in DC, Equinox gym and more are all within just a few blocks! Less than 1 mile to 2 Red Line Metro stops. Parking space located in Lot B.
OFFERS DUE TUESDAY, JUNE 28th by 3pm
Location
State DC
County Washington
Zoning RA-1
Rooms
Other Rooms Living Room, Dining Room, Primary Bedroom, Kitchen, Family Room, Den, Bedroom 1, Laundry, Utility Room, Bathroom 1, Primary Bathroom
Basement Connecting Stairway, Daylight, Full, Fully Finished, Side Entrance
Main Level Bedrooms 1
Interior
Interior Features Carpet, Dining Area, Floor Plan - Traditional, Kitchen - Gourmet, Upgraded Countertops, Walk-in Closet(s), Window Treatments, Wood Floors
Hot Water Electric
Heating Central
Cooling Central A/C
Flooring Carpet, Solid Hardwood, Tile/Brick
Equipment Built-In Microwave, Disposal, Dishwasher, Dryer, Intercom, Oven/Range - Electric, Refrigerator, Stainless Steel Appliances, Washer, Water Heater
Furnishings No
Fireplace N
Appliance Built-In Microwave, Disposal, Dishwasher, Dryer, Intercom, Oven/Range - Electric, Refrigerator, Stainless Steel Appliances, Washer, Water Heater
Heat Source Electric
Laundry Washer In Unit, Dryer In Unit, Lower Floor
Exterior
Exterior Feature Brick
Garage Spaces 1.0
Parking On Site 1
Utilities Available Cable TV Available, Phone Available, Electric Available
Amenities Available Bike Trail, Club House, Common Grounds, Community Center, Dog Park, Jog/Walk Path, Picnic Area, Pool - Outdoor, Tennis Courts, Tot Lots/Playground
Water Access N
View City, Garden/Lawn, Trees/Woods
Accessibility Other
Porch Brick
Total Parking Spaces 1
Garage N
Building
Lot Description Backs to Trees
Story 2
Unit Features Garden 1 - 4 Floors
Sewer Public Sewer
Water Public
Architectural Style Traditional
Level or Stories 2
Additional Building Above Grade, Below Grade
New Construction N
Schools
School District District Of Columbia Public Schools
Others
Pets Allowed Y
HOA Fee Include Common Area Maintenance,Custodial Services Maintenance,Ext Bldg Maint,Lawn Care Front,Lawn Care Rear,Lawn Care Side,Lawn Maintenance,Management,Parking Fee,Pool(s),Reserve Funds,Sewer,Snow Removal,Trash,Water
Senior Community No
Tax ID 1798//2116
Ownership Condominium
Security Features Intercom,Main Entrance Lock
Horse Property N
Special Listing Condition Standard
Pets Allowed Cats OK, Dogs OK
Read Less Info
Want to know what your home might be worth? Contact us for a FREE valuation!

Our team is ready to help you sell your home for the highest possible price ASAP

Bought with Olivia Veale • Compass
"My job is to find and attract mastery-based agents to the office, protect the culture, and make sure everyone is happy! "







