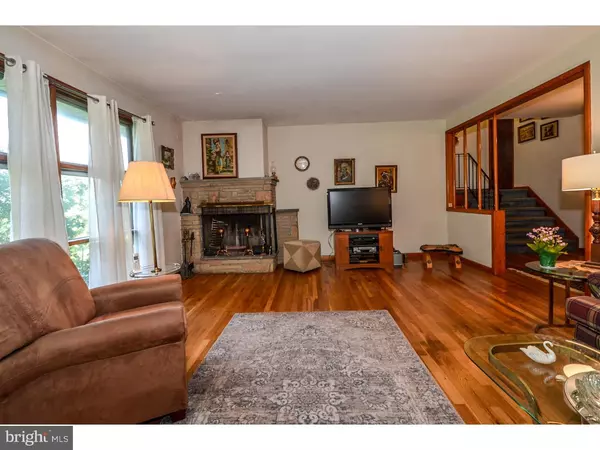$305,000
$355,500
14.2%For more information regarding the value of a property, please contact us for a free consultation.
4 Beds
3 Baths
2,537 SqFt
SOLD DATE : 11/30/2016
Key Details
Sold Price $305,000
Property Type Single Family Home
Sub Type Detached
Listing Status Sold
Purchase Type For Sale
Square Footage 2,537 sqft
Price per Sqft $120
Subdivision West Hunt
MLS Listing ID 1002590253
Sold Date 11/30/16
Style Traditional,Split Level
Bedrooms 4
Full Baths 2
Half Baths 1
HOA Y/N N
Abv Grd Liv Area 2,537
Originating Board TREND
Year Built 1956
Annual Tax Amount $5,188
Tax Year 2016
Lot Size 1.550 Acres
Acres 1.55
Lot Dimensions 150X450
Property Description
HUGE PRICE REDUCTION! Seller wants to accommodate new buyer for any remodeling they might choose to do. Come on out and take a look! Tucked away down a cul-de-sac drive this charming, mid-century style home offers so much in terms of spaciousness and location! Large windows allow for plenty of light and views of the 1.55 acres, while wood floors run throughout the main level and under the carpet on the upper level. An eat-in kitchen has granite counters and plenty of cabinets. Wood burning fireplace will be the center of attention in the huge living room/dining room for Holiday gatherings. The ceiling medallion in Dining Room is a copy of a similar one in the White House Dining Room ceiling. A sunroom runs the width of the home, and allows occupants year-round enjoyment with both heat and central air. Upstairs the wood floors are revealed in the large main bedroom which has its own full bath, and both a walk-in and double closet. Three more generously sized bedrooms share the hall bathroom with a linen closet located nearby. Whole house fan is also included besides the central air. The lower level consists of a family/entertainment area and is complimented by a bonus room which would be perfect for an office or exercise room, right next to the half bathroom. Perfect spot for an in-law suite since it has outside access. Inside access to the 2-car garage is also located on this level. The partial basement is unfinished and provides plenty of space for storage. A backyard orchard has a sickle pear tree and three apple trees. There are two sheds to store lawn furniture and equipment. Only a 5 minute drive brings you into Historic Doylestown with shopping, dining, theaters, parks, and more! All this in award-winning Central Bucks School District. A 1-year home buyers warranty is included for extra peace of mind! PLEASE NOTE: Public records are incorrect; this is private well/sewer. Also mentions only 3 bedrooms-this is a 4 bedroom home.
Location
State PA
County Bucks
Area Doylestown Twp (10109)
Zoning R1
Direction East
Rooms
Other Rooms Living Room, Dining Room, Primary Bedroom, Bedroom 2, Bedroom 3, Kitchen, Family Room, Bedroom 1, Other, Attic
Basement Partial, Unfinished
Interior
Interior Features Primary Bath(s), Butlers Pantry, Ceiling Fan(s), Stall Shower, Kitchen - Eat-In
Hot Water Electric
Heating Oil, Forced Air
Cooling Central A/C
Flooring Wood, Fully Carpeted, Vinyl, Tile/Brick
Fireplaces Number 1
Equipment Built-In Range, Oven - Self Cleaning, Dishwasher, Refrigerator, Energy Efficient Appliances, Built-In Microwave
Fireplace Y
Window Features Bay/Bow
Appliance Built-In Range, Oven - Self Cleaning, Dishwasher, Refrigerator, Energy Efficient Appliances, Built-In Microwave
Heat Source Oil
Laundry Lower Floor
Exterior
Exterior Feature Porch(es)
Garage Spaces 5.0
Utilities Available Cable TV
Water Access N
Roof Type Pitched,Shingle
Accessibility None
Porch Porch(es)
Attached Garage 2
Total Parking Spaces 5
Garage Y
Building
Lot Description Level, Open, Front Yard, Rear Yard, SideYard(s)
Story Other
Foundation Concrete Perimeter
Sewer On Site Septic
Water Well
Architectural Style Traditional, Split Level
Level or Stories Other
Additional Building Above Grade
New Construction N
Schools
Elementary Schools Bridge Valley
Middle Schools Lenape
High Schools Central Bucks High School West
School District Central Bucks
Others
Senior Community No
Tax ID 09-027-002
Ownership Fee Simple
Acceptable Financing Conventional
Listing Terms Conventional
Financing Conventional
Read Less Info
Want to know what your home might be worth? Contact us for a FREE valuation!

Our team is ready to help you sell your home for the highest possible price ASAP

Bought with Vyacheslav Zakusilo • BHHS Fox & Roach-Exton
"My job is to find and attract mastery-based agents to the office, protect the culture, and make sure everyone is happy! "







