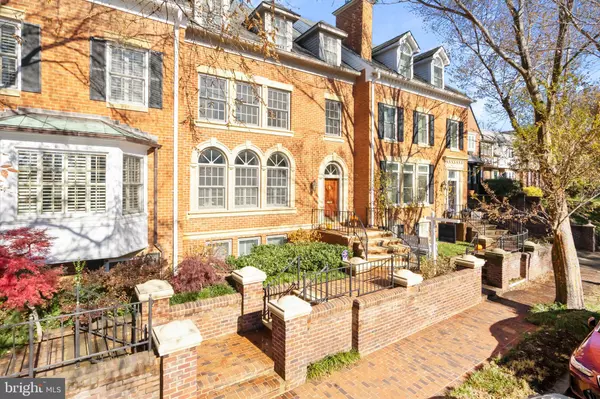$1,600,000
$1,650,000
3.0%For more information regarding the value of a property, please contact us for a free consultation.
4 Beds
5 Baths
3,213 SqFt
SOLD DATE : 01/11/2023
Key Details
Sold Price $1,600,000
Property Type Townhouse
Sub Type Interior Row/Townhouse
Listing Status Sold
Purchase Type For Sale
Square Footage 3,213 sqft
Price per Sqft $497
Subdivision Foxhall
MLS Listing ID DCDC2076322
Sold Date 01/11/23
Style Traditional
Bedrooms 4
Full Baths 4
Half Baths 1
HOA Y/N N
Abv Grd Liv Area 2,295
Originating Board BRIGHT
Year Built 1989
Annual Tax Amount $11,185
Tax Year 2022
Lot Size 2,441 Sqft
Acres 0.06
Property Description
This bright, distinguished and spacious brick colonial town home in the Courts of Foxhall boasts 4+ bedrooms, 4.5 baths, and just over 3,200 SF of living space on 4 finished levels, complete with a lovely brick patio and a detached 2-car garage. The home is conveniently located at the edge of (historic) Foxhall Village, offering easy access to Georgetown, and downtown DC, as well as Maryland and Northern Virginia! The main floor features an open living space with Palladian windows, gleaming hardwood floors, and ample room for entertaining or relaxing by the living room fireplace. The large dining room adjoins the recently renovated gourmet eat-in kitchen with high-end appliances. There is a first level powder room nearby. The elegant, curved staircase in the foyer, leads upstairs to four bedrooms and three bathrooms across two floors. The gorgeous primary bedroom suite has a luxurious bath that is highlighted by dual sinks, a soaking tub, and separate walk-in shower. There are custom walk-in closets, a separate sitting room (bedroom or nursery) and a second bathroom off the sitting room. The third level has two large, vaulted ceiling bedrooms with bountiful natural light and a hall bathroom. The lower level has a large family room with a working fireplace and built-in cabinets, a bedroom, or potential media room, and a full bathroom. There is also a large laundry and utility room. The home is in move-in condition. This is a perfect home whether you are downsizing, rightsizing or upsizing!
Location
State DC
County Washington
Zoning R3
Direction Southwest
Rooms
Basement Connecting Stairway, Fully Finished
Interior
Interior Features Kitchen - Table Space, Built-Ins, Primary Bath(s), Window Treatments, Wood Floors, WhirlPool/HotTub
Hot Water Natural Gas
Heating Forced Air
Cooling Central A/C
Flooring Hardwood, Carpet
Fireplaces Number 3
Equipment Dishwasher, Disposal, Dryer, Exhaust Fan, Extra Refrigerator/Freezer, Microwave, Oven/Range - Gas, Refrigerator, Washer
Furnishings No
Fireplace Y
Window Features Bay/Bow,Energy Efficient,Insulated,Palladian
Appliance Dishwasher, Disposal, Dryer, Exhaust Fan, Extra Refrigerator/Freezer, Microwave, Oven/Range - Gas, Refrigerator, Washer
Heat Source Natural Gas
Laundry Basement
Exterior
Parking Features Garage - Rear Entry, Garage Door Opener
Garage Spaces 2.0
Utilities Available Cable TV
Water Access N
Roof Type Asphalt,Shingle
Accessibility None
Total Parking Spaces 2
Garage Y
Building
Story 4
Foundation Brick/Mortar
Sewer Public Septic, Public Sewer
Water Public
Architectural Style Traditional
Level or Stories 4
Additional Building Above Grade, Below Grade
Structure Type Dry Wall
New Construction N
Schools
Elementary Schools Key
Middle Schools Hardy
High Schools Jackson-Reed
School District District Of Columbia Public Schools
Others
Senior Community No
Tax ID 1350//0164
Ownership Fee Simple
SqFt Source Assessor
Security Features Security System
Acceptable Financing Conventional
Listing Terms Conventional
Financing Conventional
Special Listing Condition Standard
Read Less Info
Want to know what your home might be worth? Contact us for a FREE valuation!

Our team is ready to help you sell your home for the highest possible price ASAP

Bought with Erich W Cabe • Compass
"My job is to find and attract mastery-based agents to the office, protect the culture, and make sure everyone is happy! "







