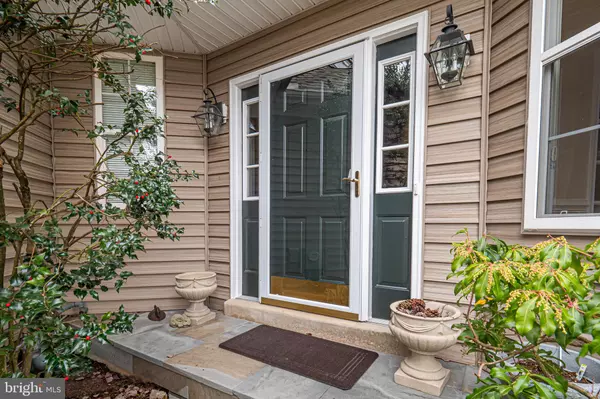$610,000
$634,900
3.9%For more information regarding the value of a property, please contact us for a free consultation.
3 Beds
3 Baths
3,168 SqFt
SOLD DATE : 02/10/2023
Key Details
Sold Price $610,000
Property Type Townhouse
Sub Type Interior Row/Townhouse
Listing Status Sold
Purchase Type For Sale
Square Footage 3,168 sqft
Price per Sqft $192
Subdivision Fernleigh
MLS Listing ID PACT2037594
Sold Date 02/10/23
Style Traditional
Bedrooms 3
Full Baths 2
Half Baths 1
HOA Fees $330/mo
HOA Y/N Y
Abv Grd Liv Area 2,368
Originating Board BRIGHT
Year Built 1997
Annual Tax Amount $8,328
Tax Year 2022
Lot Size 1,735 Sqft
Acres 0.04
Lot Dimensions 0.00 x 0.00
Property Description
Welcome to 6 Henredon Drive! This spacious carriage home is so tastefully done! Located in the highly sought after Fernleigh Community, on quiet, private land plus, it's within walking distance to Phoenixville Country Club. Close to plenty of shopping, the Main Line, Valley Forge Park and Downtown Phoenixville. The sun just pours into this stunning 3 bedroom 2.5 bath townhome as you enter through the front door into the foyer. Continue through the foyer to a fireside living room with classic built-ins and into the den with new sliding glass doors onto the large deck with an awning. The den opens into the kitchen and formal dining room complete with a large picture window. This open floor concept is ideal for hosting and entertaining. The powder room, laundry room, and attached 2 car garage complete the first floor. The second floor comes complete with a large tray ceiling in the main bedroom with its own fireplace and bath. Two bedrooms and a hall bath complete the second floor. The fully finished lower level offers even more space for potential work from home office, entertaining guests, or an at home gym. Schedule your showings today! You do not want to miss this opportunity!
Location
State PA
County Chester
Area Schuylkill Twp (10327)
Zoning R10
Direction North
Rooms
Basement Full
Interior
Interior Features Built-Ins, Butlers Pantry, Ceiling Fan(s), Crown Moldings, Family Room Off Kitchen, Floor Plan - Open, Formal/Separate Dining Room, Kitchen - Island, Recessed Lighting, Soaking Tub, Wainscotting, Walk-in Closet(s), Wood Floors
Hot Water Natural Gas
Heating Forced Air, Zoned
Cooling Central A/C
Flooring Carpet, Ceramic Tile, Hardwood
Fireplaces Number 1
Fireplaces Type Fireplace - Glass Doors, Gas/Propane, Marble
Equipment Built-In Range, Built-In Microwave, Dishwasher, Disposal, Dryer, Icemaker, Microwave, Oven - Self Cleaning, Oven/Range - Gas, Washer, Water Heater
Fireplace Y
Window Features Double Pane,Double Hung,Screens
Appliance Built-In Range, Built-In Microwave, Dishwasher, Disposal, Dryer, Icemaker, Microwave, Oven - Self Cleaning, Oven/Range - Gas, Washer, Water Heater
Heat Source Natural Gas
Laundry Has Laundry, Main Floor
Exterior
Exterior Feature Deck(s)
Parking Features Built In, Garage - Front Entry, Garage Door Opener, Inside Access
Garage Spaces 2.0
Utilities Available Cable TV, Natural Gas Available
Water Access N
Roof Type Asphalt,Pitched,Shingle
Street Surface Paved
Accessibility None
Porch Deck(s)
Attached Garage 2
Total Parking Spaces 2
Garage Y
Building
Lot Description Backs - Open Common Area, Cul-de-sac, Front Yard, Level, Rear Yard
Story 2
Foundation Concrete Perimeter
Sewer Public Sewer
Water Public
Architectural Style Traditional
Level or Stories 2
Additional Building Above Grade, Below Grade
New Construction N
Schools
School District Phoenixville Area
Others
Pets Allowed Y
HOA Fee Include All Ground Fee,Common Area Maintenance,Ext Bldg Maint,Lawn Maintenance,Management,Other,Road Maintenance,Snow Removal,Trash
Senior Community No
Tax ID 27-06 -0890
Ownership Fee Simple
SqFt Source Assessor
Special Listing Condition Standard
Pets Allowed No Pet Restrictions
Read Less Info
Want to know what your home might be worth? Contact us for a FREE valuation!

Our team is ready to help you sell your home for the highest possible price ASAP

Bought with William Gero • RE/MAX Professional Realty
"My job is to find and attract mastery-based agents to the office, protect the culture, and make sure everyone is happy! "







