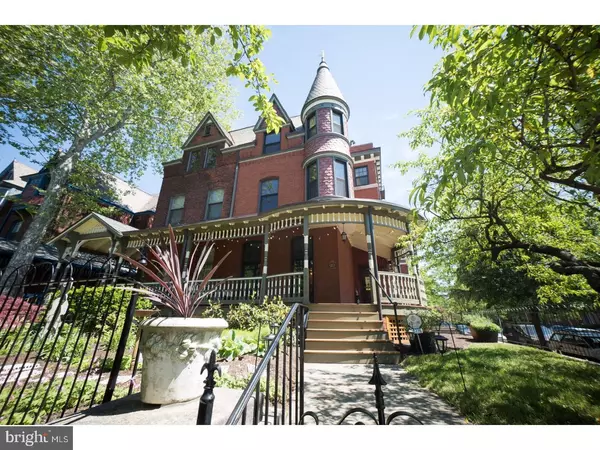$1,025,000
$1,100,000
6.8%For more information regarding the value of a property, please contact us for a free consultation.
6 Beds
5 Baths
4,932 SqFt
SOLD DATE : 03/15/2023
Key Details
Sold Price $1,025,000
Property Type Single Family Home
Sub Type Twin/Semi-Detached
Listing Status Sold
Purchase Type For Sale
Square Footage 4,932 sqft
Price per Sqft $207
Subdivision University City
MLS Listing ID PAPH2126048
Sold Date 03/15/23
Style Traditional
Bedrooms 6
Full Baths 4
Half Baths 1
HOA Y/N N
Abv Grd Liv Area 4,932
Originating Board BRIGHT
Year Built 1891
Annual Tax Amount $16,131
Tax Year 2023
Lot Size 3,540 Sqft
Acres 0.08
Lot Dimensions 30.00 x 118.00
Property Description
Behold, this majestic and historic corner twin property in University City with wraparound porch and stylish turreted bay. 4726 Springfield impresses from the curb to the cornice. Immaculately preserved Victorian architecture shines throughout. This grand house registers 5,000 SF of pristine living space and corner exposures from the south, west and north. 6 spacious bedrooms provide ultimate flexibility for home office and home fitness pursuits, or large families. 4 full bathrooms and a convenient powder room. Huge gourmet kitchen with garden off the rear - ideal for home chefs and entertainers. The parlor room off the wraparound porch and the magnificent library on the second floor are two of the coolest spaces on the property. Original millwork and wooden beams throughout, plus a grand staircase, multiple fireplaces, modern walk-in showers and a classic clawfoot tub. Wallpaper, wainscoting, exposed brick, skylights, stained-glass windows, inlaid brick entry, hardwood flooring throughout... This house blends contemporary and vintage perfectly. Massive windows provide natural light and thermal energy in abundance. Located in West Philadelphia (University City), walkable to Penn, Drexel, Amtrak's 30th St Station, CHOP, Science Center, USciences/ Saint Joe's campus and more. Easy walk to the hip Baltimore Avenue shopping and dining district. Easy walk to the bucolic grounds of Clark Park, a true urban sanctuary.
Location
State PA
County Philadelphia
Area 19143 (19143)
Zoning RSA3
Rooms
Other Rooms Living Room, Dining Room, Primary Bedroom, Bedroom 2, Bedroom 3, Kitchen, Family Room, Basement, Bedroom 1, Laundry, Other, Attic
Basement Full, Unfinished
Interior
Hot Water Natural Gas
Heating Forced Air
Cooling Central A/C
Flooring Tile/Brick, Wood
Heat Source Natural Gas
Exterior
Water Access N
Roof Type Slate
Accessibility None
Garage N
Building
Story 3
Foundation Slab
Sewer Public Septic
Water Public
Architectural Style Traditional
Level or Stories 3
Additional Building Above Grade, Below Grade
Structure Type 9'+ Ceilings
New Construction N
Schools
School District The School District Of Philadelphia
Others
Senior Community No
Tax ID 461117600
Ownership Fee Simple
SqFt Source Assessor
Special Listing Condition Standard
Read Less Info
Want to know what your home might be worth? Contact us for a FREE valuation!

Our team is ready to help you sell your home for the highest possible price ASAP

Bought with Leah Strenger • Elfant Wissahickon-Rittenhouse Square
"My job is to find and attract mastery-based agents to the office, protect the culture, and make sure everyone is happy! "







