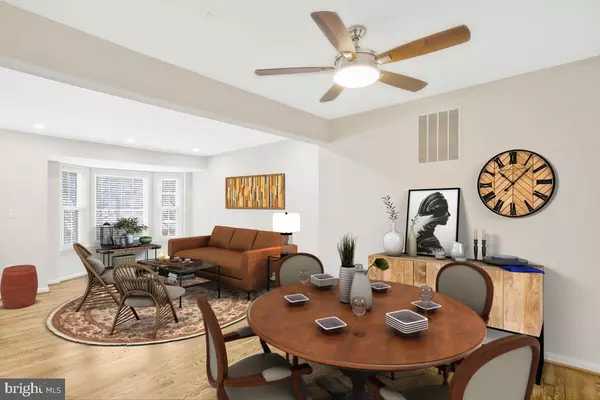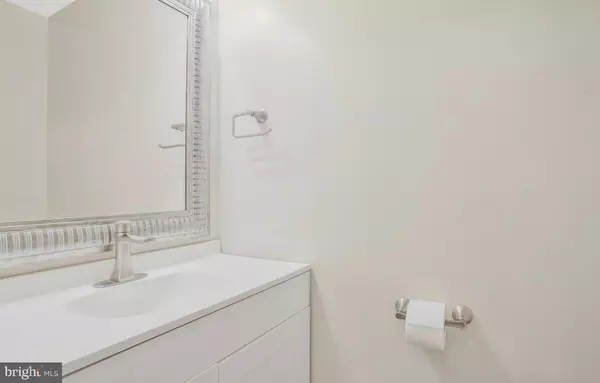$365,000
$365,000
For more information regarding the value of a property, please contact us for a free consultation.
2 Beds
3 Baths
1,368 SqFt
SOLD DATE : 03/17/2023
Key Details
Sold Price $365,000
Property Type Townhouse
Sub Type Interior Row/Townhouse
Listing Status Sold
Purchase Type For Sale
Square Footage 1,368 sqft
Price per Sqft $266
Subdivision College Station
MLS Listing ID MDPG2063654
Sold Date 03/17/23
Style Colonial
Bedrooms 2
Full Baths 2
Half Baths 1
HOA Fees $100/mo
HOA Y/N Y
Abv Grd Liv Area 1,368
Originating Board BRIGHT
Year Built 1992
Annual Tax Amount $4,380
Tax Year 2022
Lot Size 1,500 Sqft
Acres 0.03
Property Description
Move in Ready! This well maintained 2 Master Suites Bedrooms and 2.5 Bathrooms boast Freshly Painted, New Carpet, Open Living and Dining Room with beautiful Hardwood Flooring flow throughout. Window coverings has newly installed wood blinds for privacy and to allow open natural lighting when raised. The cozy lower-level finished family room has an exit to the one-car garage. Townhome is situated in a well-established community conveniently and centrally located within minutes of commuting Routes such as 95, local hospital, shopping, restaurants, etc. Come make this your home! Virtual Staging presented in this marketing listing.
Location
State MD
County Prince Georges
Zoning RSFA
Rooms
Other Rooms Bedroom 2, Bedroom 1
Basement Other, Fully Finished, Garage Access, Heated
Interior
Interior Features Carpet, Ceiling Fan(s), Kitchen - Eat-In, Floor Plan - Traditional, Pantry, Wood Floors, Recessed Lighting, Combination Dining/Living
Hot Water Natural Gas
Heating Central
Cooling Central A/C, Ceiling Fan(s)
Flooring Hardwood
Fireplaces Number 1
Equipment Refrigerator, Oven/Range - Gas, Microwave, Dishwasher
Window Features Bay/Bow
Appliance Refrigerator, Oven/Range - Gas, Microwave, Dishwasher
Heat Source Natural Gas
Laundry Washer In Unit, Hookup, Dryer In Unit
Exterior
Parking Features Built In, Basement Garage
Garage Spaces 1.0
Fence Wood
Utilities Available Electric Available, Natural Gas Available, Water Available, Cable TV Available, Phone Available, Sewer Available
Water Access N
Roof Type Shingle
Accessibility None
Attached Garage 1
Total Parking Spaces 1
Garage Y
Building
Story 3
Foundation Permanent, Concrete Perimeter
Sewer Public Sewer
Water Public
Architectural Style Colonial
Level or Stories 3
Additional Building Above Grade, Below Grade
Structure Type Dry Wall
New Construction N
Schools
High Schools Largo
School District Prince George'S County Public Schools
Others
Pets Allowed Y
HOA Fee Include Snow Removal,Trash
Senior Community No
Tax ID 17131465616
Ownership Fee Simple
SqFt Source Assessor
Acceptable Financing Cash, Contract, Conventional, FHA, VA
Horse Property N
Listing Terms Cash, Contract, Conventional, FHA, VA
Financing Cash,Contract,Conventional,FHA,VA
Special Listing Condition Standard
Pets Allowed Number Limit, Size/Weight Restriction, Breed Restrictions
Read Less Info
Want to know what your home might be worth? Contact us for a FREE valuation!

Our team is ready to help you sell your home for the highest possible price ASAP

Bought with Khaneisha Yvonne Pagan • KW Metro Center
"My job is to find and attract mastery-based agents to the office, protect the culture, and make sure everyone is happy! "







