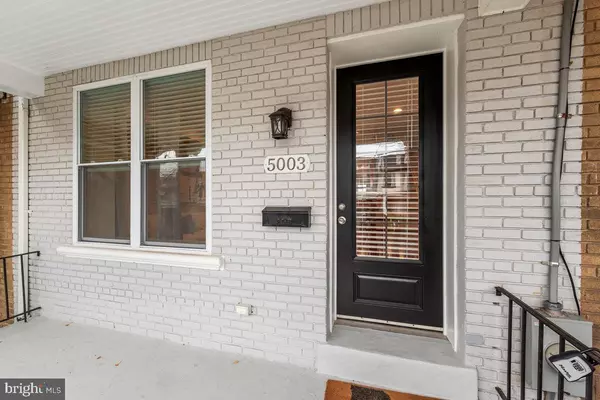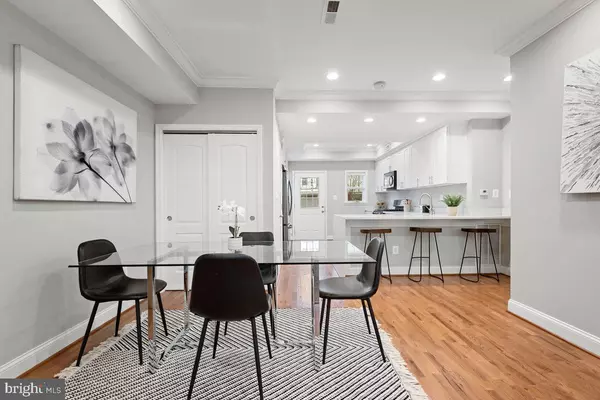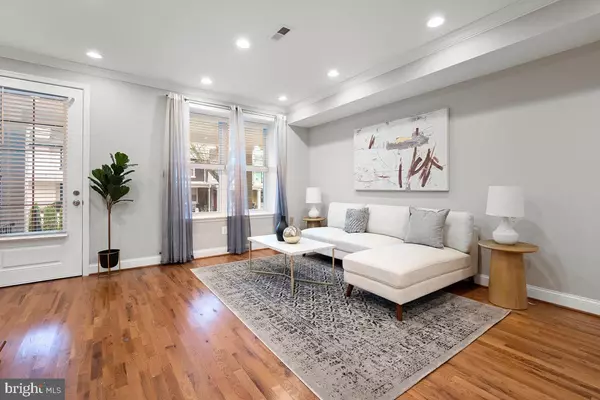$780,000
$799,999
2.5%For more information regarding the value of a property, please contact us for a free consultation.
4 Beds
4 Baths
1,876 SqFt
SOLD DATE : 04/21/2023
Key Details
Sold Price $780,000
Property Type Townhouse
Sub Type Interior Row/Townhouse
Listing Status Sold
Purchase Type For Sale
Square Footage 1,876 sqft
Price per Sqft $415
Subdivision Petworth
MLS Listing ID DCDC2086896
Sold Date 04/21/23
Style Federal
Bedrooms 4
Full Baths 3
Half Baths 1
HOA Y/N N
Abv Grd Liv Area 1,336
Originating Board BRIGHT
Year Built 1925
Annual Tax Amount $6,084
Tax Year 2022
Lot Size 1,620 Sqft
Acres 0.04
Property Description
Come check out this fully renovated townhouse on a quiet street in the heart of Petworth. With 3 bedrooms and a den, it's the perfect amount of space. It features an open floor plan, gorgeous home furnishings, a fully finished basement with a walk-out, and a fully-fenced back patio and deck. The deep lot in the rear allows for plenty of room for entertaining, has a roll-up garage door that offers a private and secure parking space, and has covered storage under the deck. This home recently received a complete remodel including quartz countertop in the kitchen, stainless steel appliances, a new pantry, and sparkling hardwood floors. It's located on a quiet one-way street with tons of free parking for visitors. Between Petworth Station and Fort Trotten Station, and the Metro bus lines 62 & 63, it's a commuter's dream. It's conveniently located within walking distance to multiple parks including Rock Creek, and many restaurants and bars. **No condo or HOA fee!** Great rental potential! See it in person today!
Location
State DC
County Washington
Zoning 011
Rooms
Basement Full, Fully Finished
Interior
Interior Features Ceiling Fan(s), Central Vacuum, Dining Area, Crown Moldings, Efficiency, Pantry, Recessed Lighting, Walk-in Closet(s)
Hot Water Natural Gas
Heating Central
Cooling Central A/C
Flooring Hardwood
Equipment Built-In Microwave, Dishwasher, Dryer, Energy Efficient Appliances, Stainless Steel Appliances, Trash Compactor, Washer, Water Heater
Fireplace N
Appliance Built-In Microwave, Dishwasher, Dryer, Energy Efficient Appliances, Stainless Steel Appliances, Trash Compactor, Washer, Water Heater
Heat Source Central
Laundry Dryer In Unit, Has Laundry, Washer In Unit, Lower Floor
Exterior
Exterior Feature Deck(s)
Fence Fully, Privacy, Rear, Wood
Water Access N
Accessibility None
Porch Deck(s)
Garage N
Building
Story 3
Foundation Slab
Sewer Public Sewer
Water Public
Architectural Style Federal
Level or Stories 3
Additional Building Above Grade, Below Grade
Structure Type 9'+ Ceilings
New Construction N
Schools
School District District Of Columbia Public Schools
Others
Pets Allowed Y
Senior Community No
Tax ID 3148//0110
Ownership Fee Simple
SqFt Source Estimated
Acceptable Financing Conventional, FHA, VA
Horse Property N
Listing Terms Conventional, FHA, VA
Financing Conventional,FHA,VA
Special Listing Condition Standard
Pets Allowed No Pet Restrictions
Read Less Info
Want to know what your home might be worth? Contact us for a FREE valuation!

Our team is ready to help you sell your home for the highest possible price ASAP

Bought with Alan Chargin • Keller Williams Capital Properties
"My job is to find and attract mastery-based agents to the office, protect the culture, and make sure everyone is happy! "







