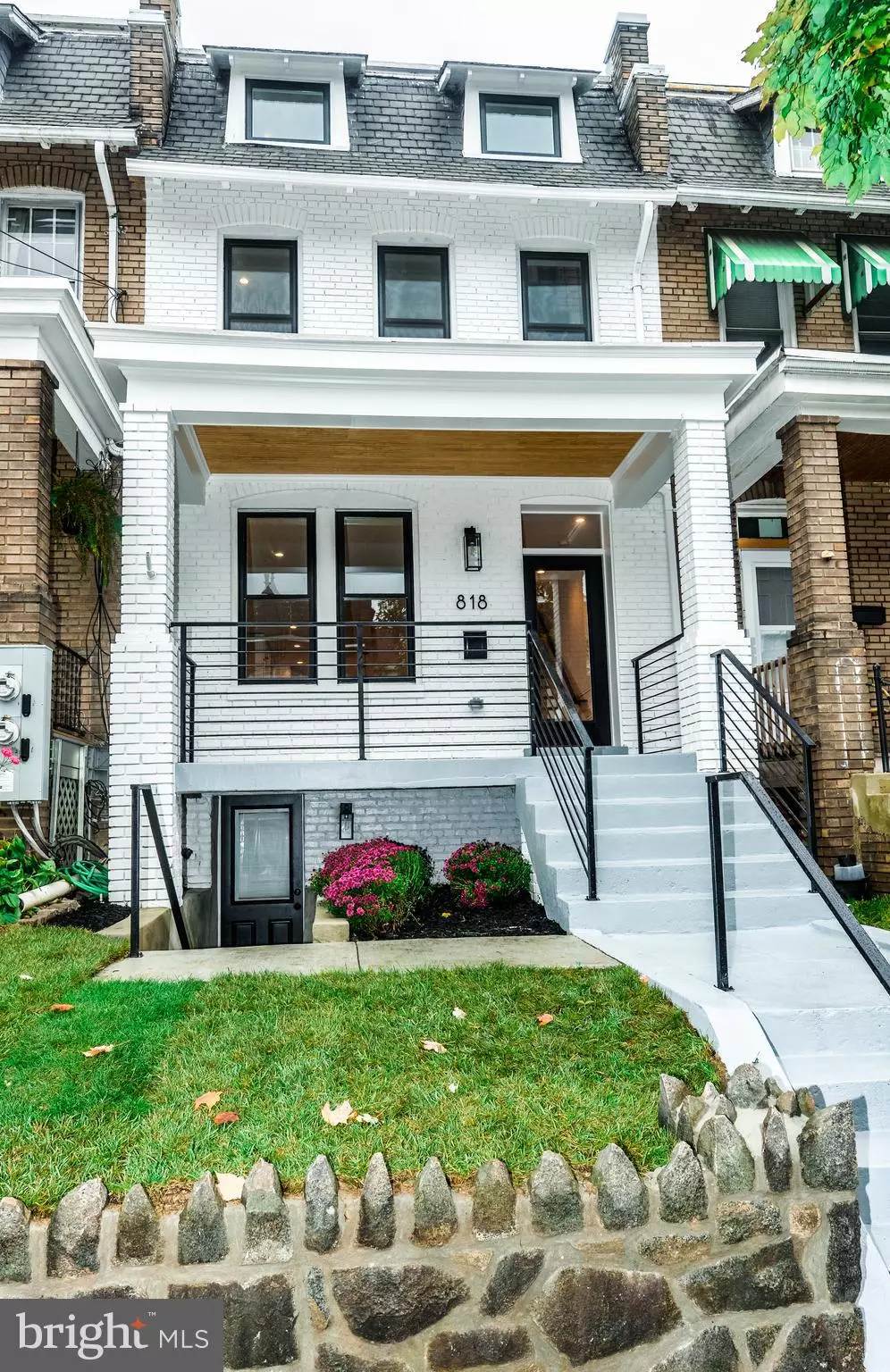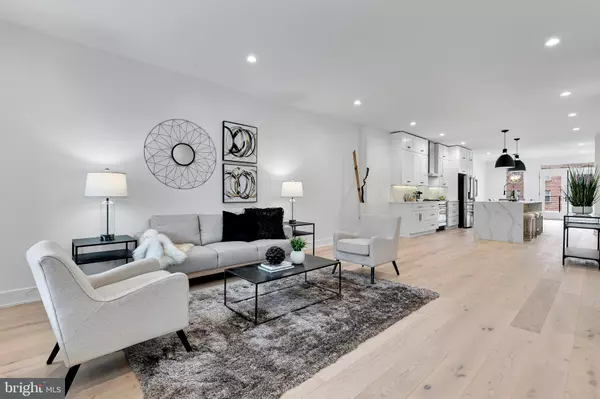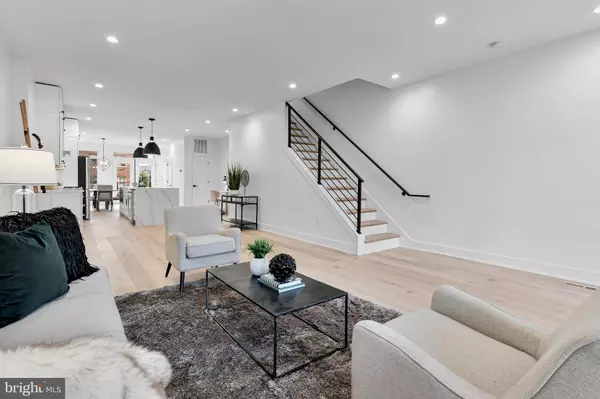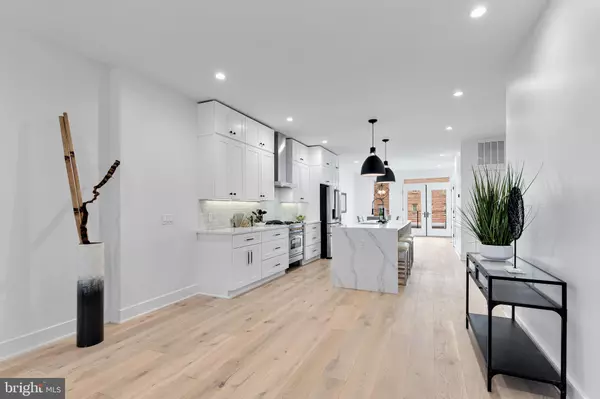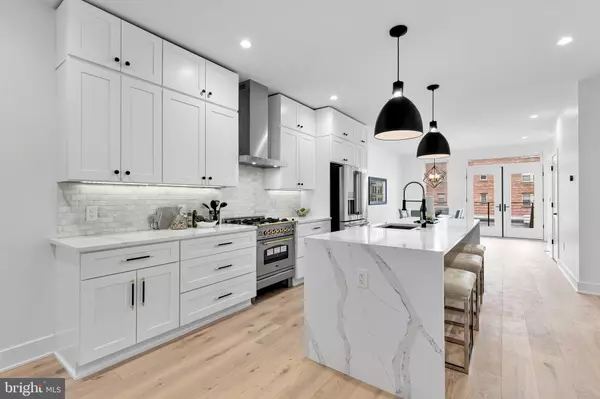$1,390,000
$1,429,900
2.8%For more information regarding the value of a property, please contact us for a free consultation.
5 Beds
4 Baths
3,200 SqFt
SOLD DATE : 04/27/2023
Key Details
Sold Price $1,390,000
Property Type Townhouse
Sub Type Interior Row/Townhouse
Listing Status Sold
Purchase Type For Sale
Square Footage 3,200 sqft
Price per Sqft $434
Subdivision Petworth
MLS Listing ID DCDC2084132
Sold Date 04/27/23
Style Traditional
Bedrooms 5
Full Baths 3
Half Baths 1
HOA Y/N N
Abv Grd Liv Area 2,200
Originating Board BRIGHT
Year Built 1920
Annual Tax Amount $5,775
Tax Year 2022
Lot Size 2,450 Sqft
Acres 0.06
Property Description
LIKE NO OTHER IN PETWORTH! About 1000 SF larger than other homes, with a massive backyard. The stunning renovation and 3-level addition (ALL NEW CONSTRUCTION) showcases about 3200 SF of elegance and modern amenities. Just steps away from Metro, Safeway, Starbucks, and vibrant GA Ave. retail! No detail was overlooked in the open floor design or the superior finishes of this natural light filled exquisite home. Beautiful wide plank wood flooring throughout. The gourmet kitchen features high-end appliances and oversize island. The primary suite defines the stature of this exquisite home with a spacious luxury master bath and a functional loft space above. The lower level with DOUBLE private entry boasts a large separate living area, with an additional large bedroom, full bath, den, plus large office/exercise room. Plenty of space for an in-law suite or separate rental. The property is complete with a secure parking pad in rear with built-in EV charging station hook-up.
Location
State DC
County Washington
Zoning RF-1
Rooms
Basement Fully Finished
Interior
Interior Features Breakfast Area, Combination Dining/Living, Dining Area, Floor Plan - Open, Kitchen - Gourmet, Kitchen - Island, Primary Bath(s), Recessed Lighting, Upgraded Countertops, Walk-in Closet(s), Wood Floors, Other
Hot Water Natural Gas
Heating Hot Water
Cooling Central A/C
Flooring Ceramic Tile, Solid Hardwood
Equipment Built-In Microwave, Dishwasher, Disposal, Dryer, Icemaker, Oven/Range - Gas, Oven/Range - Electric, Refrigerator, Stainless Steel Appliances, Washer, Water Heater
Appliance Built-In Microwave, Dishwasher, Disposal, Dryer, Icemaker, Oven/Range - Gas, Oven/Range - Electric, Refrigerator, Stainless Steel Appliances, Washer, Water Heater
Heat Source Natural Gas
Laundry Upper Floor, Lower Floor
Exterior
Exterior Feature Porch(es)
Garage Spaces 2.0
Water Access N
Roof Type Slate
Accessibility 2+ Access Exits
Porch Porch(es)
Total Parking Spaces 2
Garage N
Building
Story 3
Foundation Slab
Sewer Public Sewer
Water Public
Architectural Style Traditional
Level or Stories 3
Additional Building Above Grade, Below Grade
New Construction N
Schools
School District District Of Columbia Public Schools
Others
Senior Community No
Tax ID 3028//0046
Ownership Fee Simple
SqFt Source Estimated
Special Listing Condition Standard
Read Less Info
Want to know what your home might be worth? Contact us for a FREE valuation!

Our team is ready to help you sell your home for the highest possible price ASAP

Bought with Jennifer Mary Gregorski • Washington Fine Properties
"My job is to find and attract mastery-based agents to the office, protect the culture, and make sure everyone is happy! "


