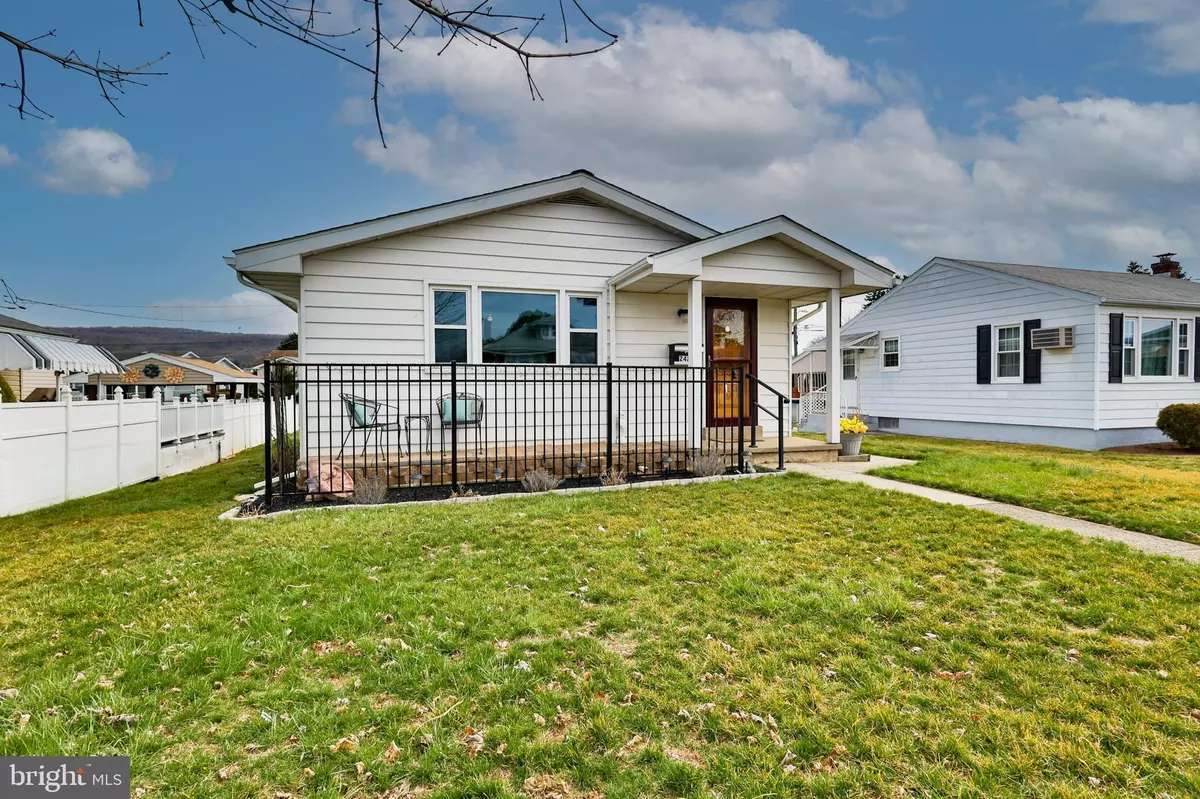$240,000
$235,000
2.1%For more information regarding the value of a property, please contact us for a free consultation.
2 Beds
2 Baths
1,008 SqFt
SOLD DATE : 04/28/2023
Key Details
Sold Price $240,000
Property Type Single Family Home
Sub Type Detached
Listing Status Sold
Purchase Type For Sale
Square Footage 1,008 sqft
Price per Sqft $238
Subdivision None Available
MLS Listing ID PALH2005526
Sold Date 04/28/23
Style Ranch/Rambler
Bedrooms 2
Full Baths 1
Half Baths 1
HOA Y/N N
Abv Grd Liv Area 1,008
Originating Board BRIGHT
Year Built 1967
Annual Tax Amount $3,539
Tax Year 2022
Lot Size 6,760 Sqft
Acres 0.16
Lot Dimensions 52.00 x 130.00
Property Description
Enjoy coffee in the morning or cocktails at 5, on your cozy, paver patio, in this carefree and easy living ranch home. An intimate evening for 2 or a large get together, the living room features beautiful hardwood floors, and will host your BEST get togethers for all your entertaining AFFAIRS. The gorgeous, recently updated bathroom has chic Pottery Barn styled door, beadboard wainscoting and granite counter. Bon Appetite, the bright, open & airy kitchen includes double basin stainless steel sink, range with self-cleaning oven, dishwasher & refrigerator. The wonderful Master bedroom has 2 large closets. Finished lower level, could also make a great in-home theater, exercise room, office or playroom. NEW ROOF – 2021; GUTTERS & DOWNSPOUTS – 2021; New windows -- 2014; New bathroom -- 2019. Meticulously cared for and Pride of Ownership is evident! This is where your story begins!
**multiple offers received, please present highest & best offer on or before Wed 3/29 at noon so seller may have until the 30th to respond, thank you**
Location
State PA
County Lehigh
Area Allentown City (12302)
Zoning R-ML
Rooms
Other Rooms Living Room, Primary Bedroom, Bedroom 2, Kitchen, Laundry, Other, Bathroom 1, Half Bath
Basement Fully Finished
Main Level Bedrooms 2
Interior
Interior Features Attic
Hot Water Electric
Heating Baseboard - Electric, Zoned
Cooling Ceiling Fan(s), Wall Unit, Zoned
Flooring Hardwood, Laminated
Equipment Dishwasher, Oven - Self Cleaning, Oven/Range - Electric, Refrigerator, Washer/Dryer Hookups Only
Appliance Dishwasher, Oven - Self Cleaning, Oven/Range - Electric, Refrigerator, Washer/Dryer Hookups Only
Heat Source Electric
Exterior
Exterior Feature Patio(s), Screened
Parking Features Built In
Garage Spaces 1.0
Water Access N
Roof Type Asphalt,Fiberglass
Street Surface Paved
Accessibility None
Porch Patio(s), Screened
Road Frontage Public
Attached Garage 1
Total Parking Spaces 1
Garage Y
Building
Story 1
Foundation Permanent
Sewer Public Sewer
Water Public
Architectural Style Ranch/Rambler
Level or Stories 1
Additional Building Above Grade, Below Grade
New Construction N
Schools
Elementary Schools Roosevelt
Middle Schools South Mountain
High Schools Louis E Dieruff
School District Allentown
Others
Senior Community No
Tax ID 640654529876-00001
Ownership Fee Simple
SqFt Source Assessor
Acceptable Financing Cash, Conventional
Listing Terms Cash, Conventional
Financing Cash,Conventional
Special Listing Condition Standard
Read Less Info
Want to know what your home might be worth? Contact us for a FREE valuation!

Our team is ready to help you sell your home for the highest possible price ASAP

Bought with Sandra Bordner • Keller Williams Real Estate - Bethlehem
"My job is to find and attract mastery-based agents to the office, protect the culture, and make sure everyone is happy! "







