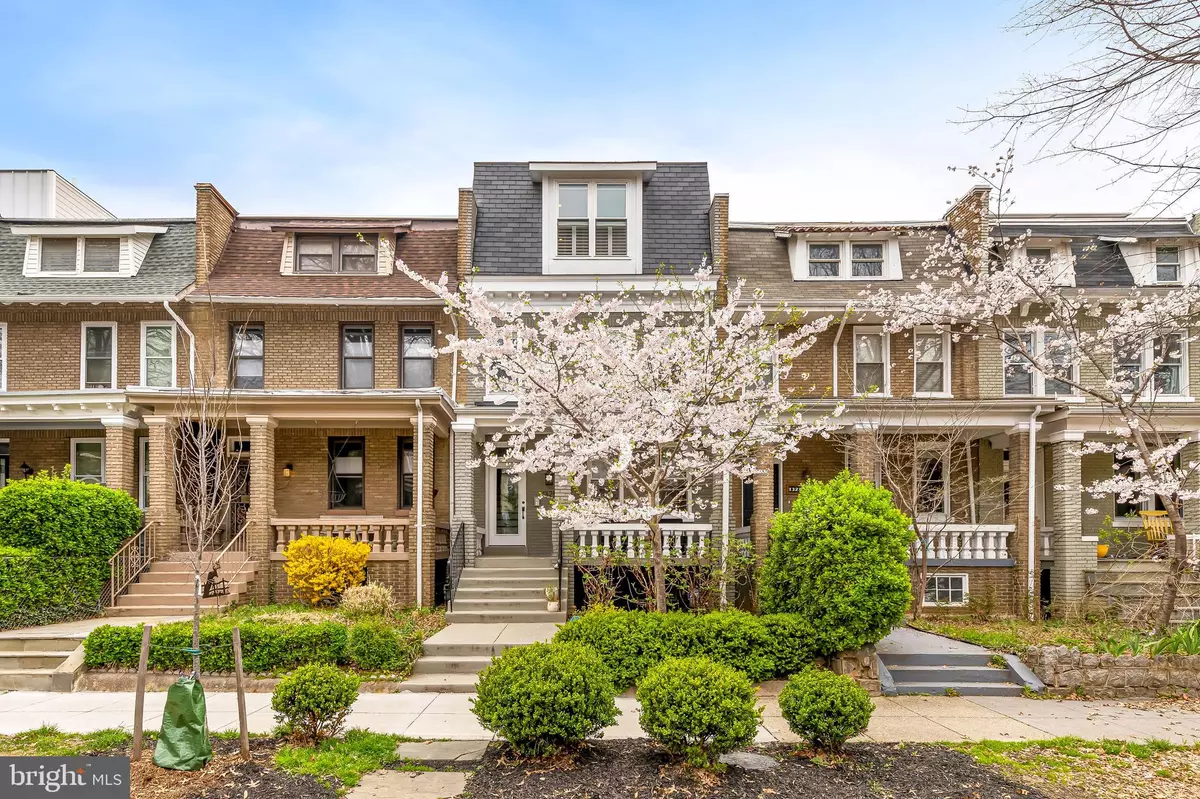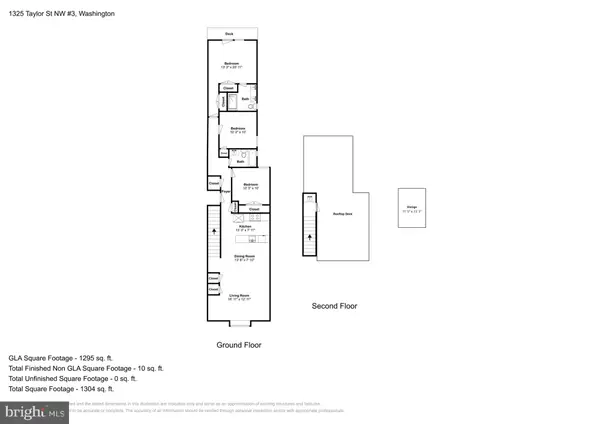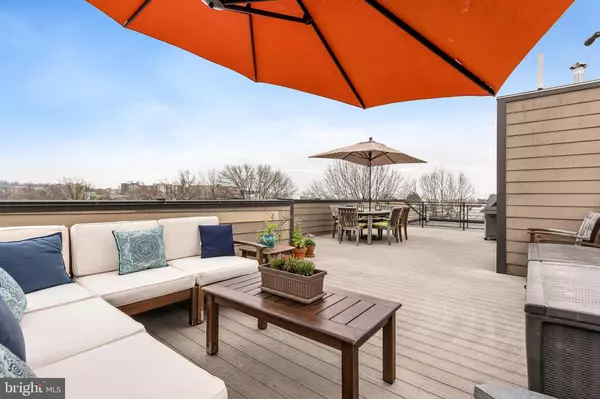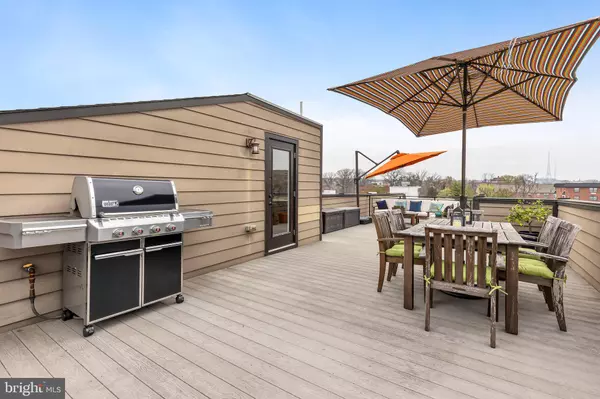$750,000
$739,900
1.4%For more information regarding the value of a property, please contact us for a free consultation.
3 Beds
2 Baths
1,304 SqFt
SOLD DATE : 04/28/2023
Key Details
Sold Price $750,000
Property Type Condo
Sub Type Condo/Co-op
Listing Status Sold
Purchase Type For Sale
Square Footage 1,304 sqft
Price per Sqft $575
Subdivision Petworth
MLS Listing ID DCDC2089692
Sold Date 04/28/23
Style Federal
Bedrooms 3
Full Baths 2
Condo Fees $295/mo
HOA Y/N N
Abv Grd Liv Area 1,304
Originating Board BRIGHT
Year Built 1921
Annual Tax Amount $5,406
Tax Year 2022
Property Description
Welcome to 1325 Taylor St NW #3, an impeccably designed Federal style row home that exudes luxury and sophistication. This top-level penthouse unit boasts 3 generously sized bedrooms and 2 spa-like bathrooms, featuring a stunning open concept floor plan and gleaming hardwood floors throughout. The kitchen will make you feel like a true gourmet chef, featuring gorgeous marble counters and stainless-steel appliances. The seamless flow between the kitchen, dining and living areas makes entertaining a breeze in this bright and airy space. Enjoy tons of natural light that floods the space, highlighting the high ceilings and modern finishes.
Ascend the interior stairs with a convenient wet bar to the crown jewel of this home - a HUGE PRIVATE ROOFTOP DECK. This space is perfect for hosting guests or enjoying a quiet evening with breathtaking views of the city. The rooftop is outfitted with a gas line for your gas grill (5-burner Webber Summit Grill included!) as well as water spigots allowing for easy gardening. Some notable home improvements over the years include a new HVAC system (April 2023), new dishwasher (2022) and plantation blinds. This unit also comes with SEPARATELY DEEDED PARKING with a roll-up garage door and an enormous PRIVATE STORAGE ROOM (11.5 x 13.15) in the basement of the row home.
Enjoy the short distance to the conveniences of the sought after Petworth neighborhood including Rock Creek Park, a new bike & pedestrian trail on Piney Branch Parkway, Yes! Organic Market, Petworth Social Bar & Grill, Crane & Turtle, Cinder BBQ, Little Coco's, Rue Cafe, Target, Safeway, a community garden, neighborhood parks and the Georgia Ave-Petworth Metro Station, providing easy access to the entire city. Don't miss your chance to make it yours – contact us today to schedule a showing!
Location
State DC
County Washington
Zoning RF-1
Rooms
Main Level Bedrooms 3
Interior
Interior Features Combination Kitchen/Dining, Combination Dining/Living, Combination Kitchen/Living, Floor Plan - Open, Kitchen - Island, Primary Bath(s), Recessed Lighting, Wood Floors
Hot Water Electric
Heating Heat Pump(s)
Cooling Heat Pump(s)
Flooring Wood
Equipment Built-In Microwave, Built-In Range, Dryer, Disposal, Dishwasher, Microwave, Oven/Range - Gas, Refrigerator, Stainless Steel Appliances, Stove, Washer, Water Heater
Fireplace N
Window Features Double Pane
Appliance Built-In Microwave, Built-In Range, Dryer, Disposal, Dishwasher, Microwave, Oven/Range - Gas, Refrigerator, Stainless Steel Appliances, Stove, Washer, Water Heater
Heat Source Electric
Laundry Dryer In Unit, Washer In Unit
Exterior
Exterior Feature Roof, Balcony
Garage Spaces 1.0
Parking On Site 1
Amenities Available None
Water Access N
Accessibility None
Porch Roof, Balcony
Total Parking Spaces 1
Garage N
Building
Story 1
Unit Features Garden 1 - 4 Floors
Sewer Public Sewer
Water Public
Architectural Style Federal
Level or Stories 1
Additional Building Above Grade, Below Grade
Structure Type 9'+ Ceilings
New Construction N
Schools
School District District Of Columbia Public Schools
Others
Pets Allowed Y
HOA Fee Include Water,Gas
Senior Community No
Tax ID 2822//2003
Ownership Condominium
Special Listing Condition Standard
Pets Allowed Cats OK, Dogs OK
Read Less Info
Want to know what your home might be worth? Contact us for a FREE valuation!

Our team is ready to help you sell your home for the highest possible price ASAP

Bought with William R Hirzy • Redfin Corp
"My job is to find and attract mastery-based agents to the office, protect the culture, and make sure everyone is happy! "







