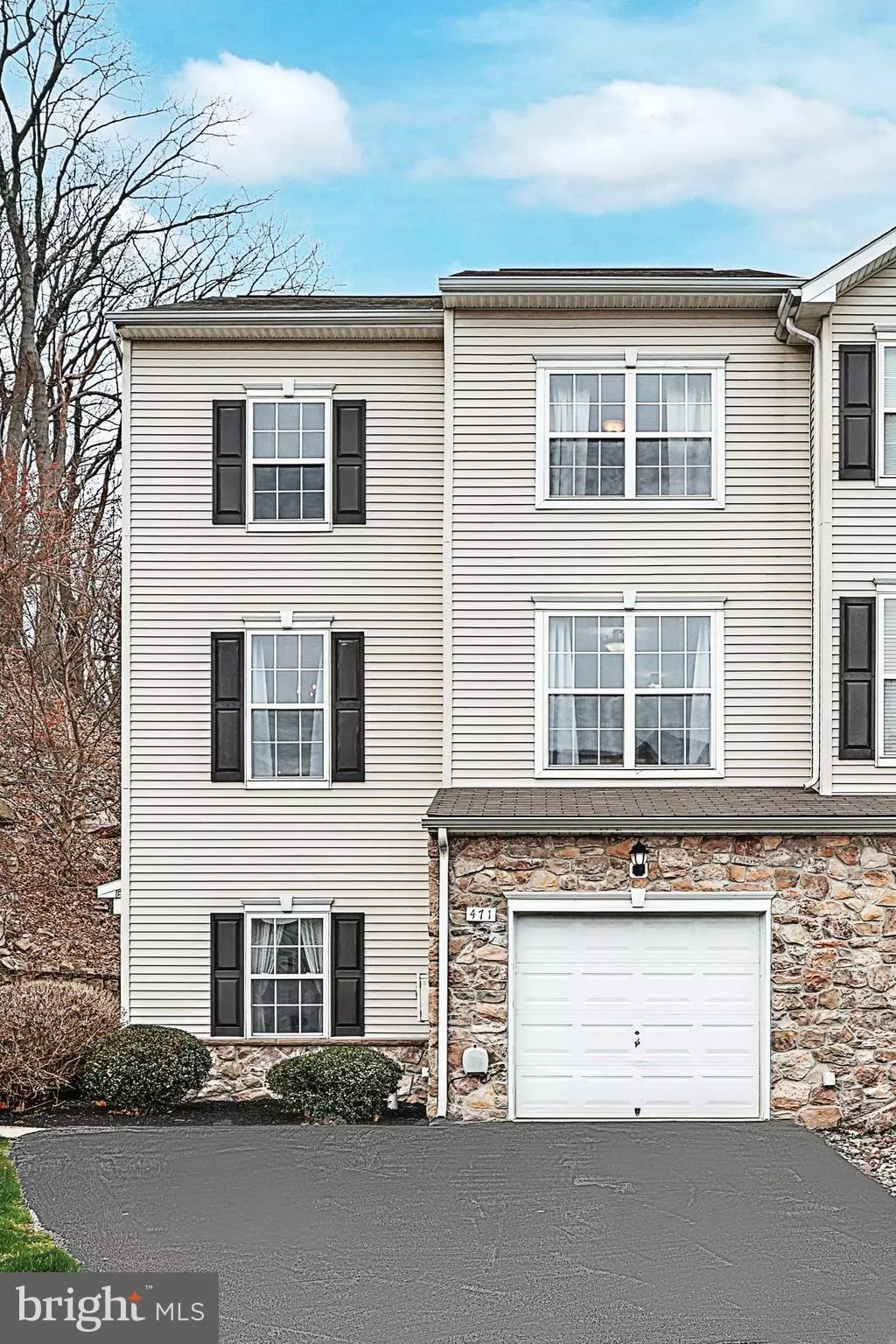$210,000
$200,000
5.0%For more information regarding the value of a property, please contact us for a free consultation.
3 Beds
3 Baths
2,252 SqFt
SOLD DATE : 05/04/2023
Key Details
Sold Price $210,000
Property Type Condo
Sub Type Condo/Co-op
Listing Status Sold
Purchase Type For Sale
Square Footage 2,252 sqft
Price per Sqft $93
Subdivision Woodcrest Hills
MLS Listing ID PAYK2038758
Sold Date 05/04/23
Style Traditional
Bedrooms 3
Full Baths 2
Half Baths 1
Condo Fees $175/mo
HOA Y/N N
Abv Grd Liv Area 1,652
Originating Board BRIGHT
Year Built 2007
Annual Tax Amount $5,536
Tax Year 2022
Property Description
OFFER RECEIVED - PRESENTING OFFERS AT 7Pm TONIGHT 4/5/23
**THIS HOME REQUIRES SPECIAL CONDO FINANCING, ASK YOUR AGENT FOR DETAILS!**
This STUNNING 3 level condo is a game changer. The location is highly desirable for easy access to local and out of town travel in minutes. The property on which the home sits is the best lot in this neighborhood by far. You have complete privacy on one side of the home and in the rear, there is a gorgeous common area to sit and take in the view with your beverage of choice on the lower or upper level balcony. When you enter this home the 2 story foyer floods with light and shines on the beautiful hard wood floors. This entry level of the home has the garage, laundry room and huge family room with access to the patio. The second level is the open concept living/dining/kitchen area. This is a huge open space with hardwood floors throughout. Custom window treatments, deck access, and half bath to boot. The kitchen has so many cabinets, a wine/coffee bar, gas stove and black sink to hide all of the water spots! The third level has 3 bedrooms and 2 full bathrooms. The primary suite has a walk in closet and attached bathroom with a soaking tub, separate shower and dual sinks. The windows of this home are plentiful and large to let this whole home light up. Come see and make an offer!
Location
State PA
County York
Area Springettsbury Twp (15246)
Zoning RESIDENTIAL
Rooms
Other Rooms Living Room, Dining Room, Kitchen, Family Room, Bedroom 1, Laundry, Bathroom 1
Interior
Interior Features Carpet, Ceiling Fan(s), Combination Kitchen/Dining, Combination Kitchen/Living, Combination Dining/Living, Dining Area, Floor Plan - Open, Intercom, Recessed Lighting, Soaking Tub, Tub Shower, Walk-in Closet(s), Window Treatments, Wood Floors
Hot Water Natural Gas
Heating Forced Air
Cooling Central A/C
Flooring Carpet, Hardwood, Vinyl
Equipment Built-In Microwave, Built-In Range, Dishwasher, Dryer, Refrigerator, Washer
Furnishings No
Fireplace N
Window Features Double Hung,Energy Efficient,Screens
Appliance Built-In Microwave, Built-In Range, Dishwasher, Dryer, Refrigerator, Washer
Heat Source Natural Gas
Laundry Lower Floor, Has Laundry, Dryer In Unit, Washer In Unit
Exterior
Exterior Feature Deck(s), Patio(s), Porch(es)
Parking Features Additional Storage Area, Garage - Front Entry, Garage Door Opener, Inside Access
Garage Spaces 3.0
Utilities Available Cable TV Available, Electric Available, Natural Gas Available, Phone Available, Sewer Available, Water Available
Amenities Available Common Grounds, Tot Lots/Playground
Water Access N
View Trees/Woods
Roof Type Shingle
Accessibility 2+ Access Exits, Accessible Switches/Outlets
Porch Deck(s), Patio(s), Porch(es)
Attached Garage 1
Total Parking Spaces 3
Garage Y
Building
Lot Description Adjoins - Open Space, Backs - Open Common Area, Backs to Trees, Corner, Private, Rear Yard
Story 3
Foundation Slab
Sewer Public Sewer
Water Public
Architectural Style Traditional
Level or Stories 3
Additional Building Above Grade, Below Grade
Structure Type Dry Wall,9'+ Ceilings
New Construction N
Schools
Middle Schools Central York
High Schools Central York
School District Central York
Others
Pets Allowed Y
HOA Fee Include Common Area Maintenance,Ext Bldg Maint,Lawn Maintenance
Senior Community No
Tax ID 46-000-KI-0233-A0-C0471
Ownership Condominium
Security Features Intercom,Smoke Detector
Acceptable Financing Cash, Other, Bank Portfolio
Horse Property N
Listing Terms Cash, Other, Bank Portfolio
Financing Cash,Other,Bank Portfolio
Special Listing Condition Standard
Pets Allowed Case by Case Basis
Read Less Info
Want to know what your home might be worth? Contact us for a FREE valuation!

Our team is ready to help you sell your home for the highest possible price ASAP

Bought with Brittani Snyder • Inch & Co. Real Estate, LLC
"My job is to find and attract mastery-based agents to the office, protect the culture, and make sure everyone is happy! "







