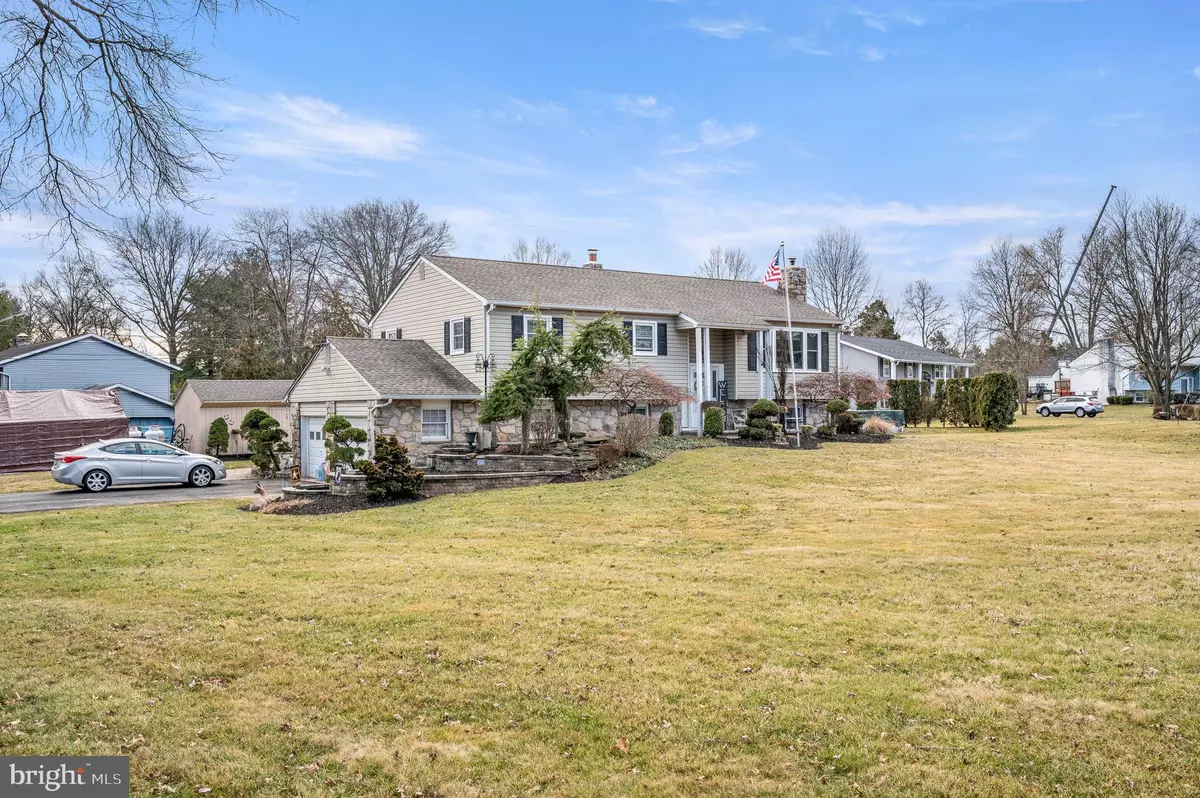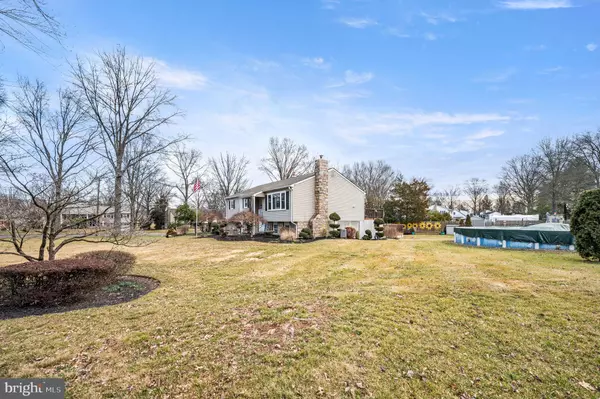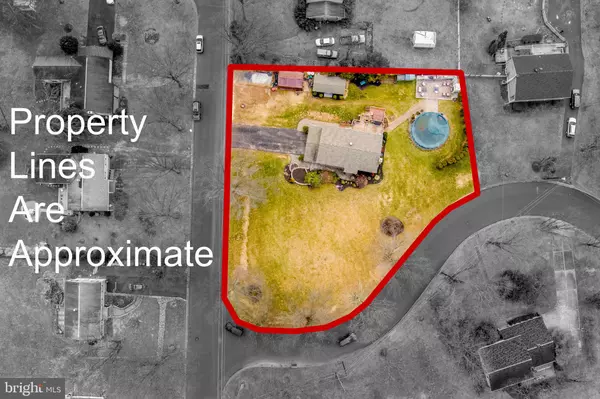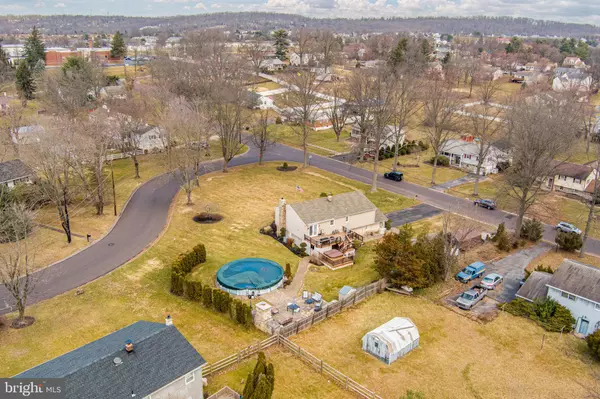$415,000
$415,000
For more information regarding the value of a property, please contact us for a free consultation.
5 Beds
2 Baths
1,980 SqFt
SOLD DATE : 05/01/2023
Key Details
Sold Price $415,000
Property Type Single Family Home
Sub Type Detached
Listing Status Sold
Purchase Type For Sale
Square Footage 1,980 sqft
Price per Sqft $209
Subdivision Pleasant View Acre
MLS Listing ID PAMC2064098
Sold Date 05/01/23
Style Split Level
Bedrooms 5
Full Baths 2
HOA Y/N N
Abv Grd Liv Area 1,220
Originating Board BRIGHT
Year Built 1968
Annual Tax Amount $6,309
Tax Year 2022
Lot Size 0.615 Acres
Acres 0.62
Lot Dimensions 160.00 x 0.00
Property Description
This home has it all: five bedrooms, 2 bathrooms, updated bathrooms, flooring and gorgeous kitchen and over half an acre of outdoor entertaining space to die for! This well-maintained split-level home has an open concept living space with a stunning new kitchen, complete with wine fridge, quartz countertops and an ample dining area adjoining a generously sized living room with new engineered hardwood flooring. Three bedrooms and a full bath finish off this floor. Downstairs you'll find an additional 2 bedrooms (home offices, anyone?), a full bath, spacious family room and access to a huge 2-car garage. This house has plenty of space to live and grow. For everything it offers inside, the yard really steals the show! Mature landscaping frames extraordinary hardscaping alongside the above-ground pool with an outdoor kitchen, complete with sink, grill, stovetop, smoker and fireplace. A wood deck with storage beneath and hot tub round out the space. You won't find a better value in Montgomery County - schedule your showing today!
Location
State PA
County Montgomery
Area Lower Pottsgrove Twp (10642)
Zoning 1101 RES: 1 FAM
Rooms
Main Level Bedrooms 3
Interior
Interior Features Attic, Carpet, Ceiling Fan(s), Combination Kitchen/Dining, Crown Moldings, Floor Plan - Open, Kitchen - Gourmet, Stove - Wood, Tub Shower, Upgraded Countertops, Wine Storage
Hot Water Oil
Heating Forced Air
Cooling Central A/C
Flooring Engineered Wood, Ceramic Tile, Carpet, Hardwood
Fireplaces Number 1
Equipment Built-In Microwave, Dishwasher, Dryer, Energy Efficient Appliances, Extra Refrigerator/Freezer, Microwave, Oven/Range - Electric, Refrigerator, Washer - Front Loading, Water Heater
Fireplace Y
Appliance Built-In Microwave, Dishwasher, Dryer, Energy Efficient Appliances, Extra Refrigerator/Freezer, Microwave, Oven/Range - Electric, Refrigerator, Washer - Front Loading, Water Heater
Heat Source Oil
Laundry Lower Floor
Exterior
Exterior Feature Deck(s), Patio(s), Roof, Terrace
Parking Features Garage - Side Entry, Inside Access
Garage Spaces 6.0
Pool Above Ground
Water Access N
Roof Type Shingle
Accessibility None
Porch Deck(s), Patio(s), Roof, Terrace
Attached Garage 2
Total Parking Spaces 6
Garage Y
Building
Story 2
Foundation Block
Sewer Public Sewer
Water Well
Architectural Style Split Level
Level or Stories 2
Additional Building Above Grade, Below Grade
New Construction N
Schools
High Schools Pottsgrove Senior
School District Pottsgrove
Others
Senior Community No
Tax ID 42-00-05143-008
Ownership Fee Simple
SqFt Source Assessor
Security Features Security System
Acceptable Financing Cash, Conventional, FHA, VA
Horse Property N
Listing Terms Cash, Conventional, FHA, VA
Financing Cash,Conventional,FHA,VA
Special Listing Condition Standard
Read Less Info
Want to know what your home might be worth? Contact us for a FREE valuation!

Our team is ready to help you sell your home for the highest possible price ASAP

Bought with Jennifer Griffith-Munson • RE/MAX Ready
"My job is to find and attract mastery-based agents to the office, protect the culture, and make sure everyone is happy! "







