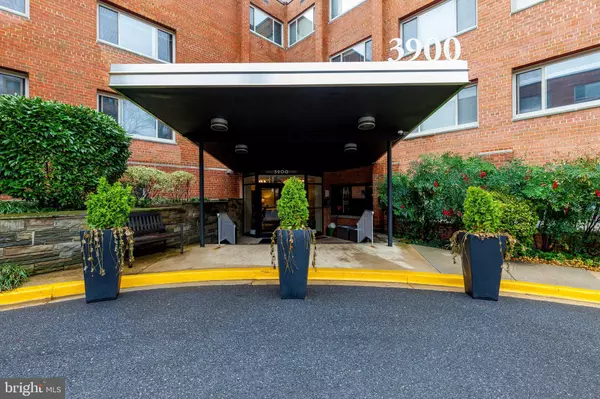$193,200
$195,000
0.9%For more information regarding the value of a property, please contact us for a free consultation.
1 Bed
1 Bath
800 SqFt
SOLD DATE : 05/31/2023
Key Details
Sold Price $193,200
Property Type Condo
Sub Type Condo/Co-op
Listing Status Sold
Purchase Type For Sale
Square Footage 800 sqft
Price per Sqft $241
Subdivision Glover Park
MLS Listing ID DCDC2081944
Sold Date 05/31/23
Style Traditional
Bedrooms 1
Full Baths 1
Condo Fees $949/mo
HOA Y/N N
Abv Grd Liv Area 800
Originating Board BRIGHT
Year Built 1959
Annual Tax Amount $49,682
Tax Year 2022
Property Description
800 square feet of Stylish Living in Glover Park! This delightful Co-op unit in NW DC with an assigned parking space offers a perfect blend of style, space and city convenience. The main building exterior and entrance is very attractive and welcoming with an artfully designed common area lobby to greet and meet with guests and friends. The mailbox, fitness center and laundry room are easily accessible on the main building level. Take the elevator to your unit that you'll be proud to call "Home". This 800 square foot unit has sought-after upgrades and improvements to the full bath, kitchen, dining and bedroom that will bring enjoyment to your living experience. The entry foyer has a rare coat closet. Proceed to the sizable living room space adjacent to the immaculate dining room and kitchen outfitted with stainless steel appliances, gas cooking, granite counters and plenty of cabinets and drawers. Hardwood floors in the bedroom, living room and entry hall. Conveniently located near Wisconsin, Massachusetts and Nebraska Aves, and Reservoir Rd; and close to universities, Whole Foods, Trader Joe's, and several parks. Co-op fee includes part of your mortgage, all of your real estate taxes, all utilities, and building amenities and services like a rooftop deck, fitness room and grilling area. Secured access to the building. The underlying mortgage balance is included in the sales price and not added on top of the sales price. Welcome home!
Location
State DC
County Washington
Zoning FLAT
Rooms
Other Rooms Living Room, Dining Room, Kitchen, Foyer, Bedroom 1, Full Bath
Main Level Bedrooms 1
Interior
Interior Features Combination Dining/Living, Floor Plan - Traditional, Kitchen - Galley, Walk-in Closet(s), Window Treatments, Entry Level Bedroom, Pantry, Bathroom - Tub Shower, Upgraded Countertops, Wood Floors
Hot Water Electric
Heating Wall Unit
Cooling Central A/C
Flooring Ceramic Tile, Hardwood, Wood
Equipment Built-In Microwave, Dishwasher, Disposal, Icemaker, Refrigerator, Stove
Furnishings No
Fireplace N
Window Features Energy Efficient
Appliance Built-In Microwave, Dishwasher, Disposal, Icemaker, Refrigerator, Stove
Heat Source Electric
Laundry Common
Exterior
Parking On Site 1
Amenities Available Exercise Room, Laundry Facilities
Water Access N
View City
Accessibility 32\"+ wide Doors, 48\"+ Halls, Elevator, No Stairs
Garage N
Building
Story 1
Unit Features Mid-Rise 5 - 8 Floors
Sewer Public Sewer
Water Public
Architectural Style Traditional
Level or Stories 1
Additional Building Above Grade
Structure Type Dry Wall
New Construction N
Schools
School District District Of Columbia Public Schools
Others
Pets Allowed N
HOA Fee Include Air Conditioning,Electricity,Gas,Heat,Parking Fee,Snow Removal,Water
Senior Community No
Tax ID //
Ownership Cooperative
Security Features Exterior Cameras,Main Entrance Lock,Security System
Special Listing Condition Standard
Read Less Info
Want to know what your home might be worth? Contact us for a FREE valuation!

Our team is ready to help you sell your home for the highest possible price ASAP

Bought with steven weisman • RLAH @properties
"My job is to find and attract mastery-based agents to the office, protect the culture, and make sure everyone is happy! "







