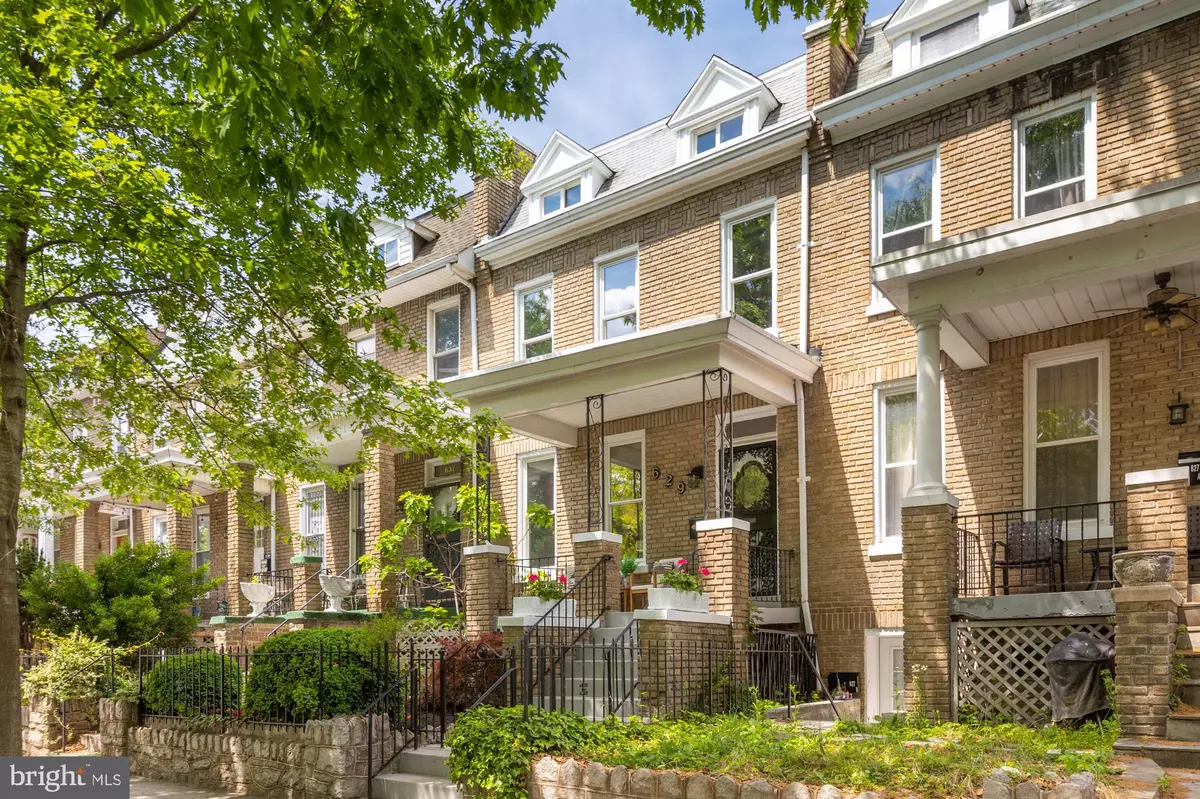$971,000
$895,000
8.5%For more information regarding the value of a property, please contact us for a free consultation.
4 Beds
4 Baths
2,565 SqFt
SOLD DATE : 05/30/2023
Key Details
Sold Price $971,000
Property Type Townhouse
Sub Type Interior Row/Townhouse
Listing Status Sold
Purchase Type For Sale
Square Footage 2,565 sqft
Price per Sqft $378
Subdivision Park View
MLS Listing ID DCDC2092524
Sold Date 05/30/23
Style Traditional
Bedrooms 4
Full Baths 3
Half Baths 1
HOA Y/N N
Abv Grd Liv Area 1,920
Originating Board BRIGHT
Year Built 1920
Annual Tax Amount $6,149
Tax Year 2022
Lot Size 1,922 Sqft
Acres 0.04
Property Description
Located on a charming tree-lined street in Park View, 629 Princeton Pl NW is a classic Wardman-style 4 bedroom/3.5 bath rowhome nestled between Parkview Recreation Center and the Old Soldiers' Home Golf Course. The thoughtfully-updated interior features exposed brick, nine-foot ceilings, custom built-ins, and hardwood floors throughout.
The main level is ideal for everyday life and entertaining with a large living room, spacious kitchen and dining area, and a sunny powder room. The open-concept kitchen features granite countertops, authentic Mexican tile backsplash, stainless steel appliances, and a beautiful butcher block island. Host indoors and out all season long with a bonus sunroom connecting to the spacious back deck with a pergola.
Upstairs, the second level is illuminated by a large skylight with three surrounding bedrooms and a shared hall bath with a large walk-in shower. The large primary bedroom has double walk-in closets with Elfa storage solutions, as well as an integrated music and entertainment system. Enjoy a bonus office or exercise room connecting to the en-suite bath with jacuzzi tub, walk-in shower, and heated floors. Accessible via stairs, the attic space provides tons of storage or a future playroom or office. The lower-level is ideal for family, visitors, Airbnb or a rec room and features a second full kitchen, bathroom, and large living/bedroom space. Additional lower-level storage room for a workshop or bikes is accessible from lower-level or outdoor space.
Beyond the back deck, a large patio allows for additional yard space, parking, and rear access to the lower level in-law suite. Fully owned solar-panels with SRECS convey. Brand new HVAC installed in 2022.
Rated as a "Biker's Paradise" with a 90 Bike Score and only 2 blocks to the Georgia Ave-Petworth Metro Station. Enjoy close proximity to Parkview and Raymond Recreation Centers, local grocers, Hook Hall, Saint Vincent, and 8 Michelin Bib Gourmand restaurants such as Makan, Queen's English, Thip Kao, and more! Just around the corner from the bilingual PK3-5 public school Bruce Monroe and in close proximity to Creative Minds Charter School. Welcome home.
Location
State DC
County Washington
Zoning RF-1
Rooms
Basement Heated, Interior Access, Outside Entrance, Rear Entrance, Partially Finished
Interior
Interior Features 2nd Kitchen, Attic, Built-Ins, Dining Area, Floor Plan - Open, Floor Plan - Traditional, Formal/Separate Dining Room, Kitchen - Island, Primary Bath(s), Recessed Lighting, Skylight(s), Soaking Tub, Walk-in Closet(s), Window Treatments, Wood Floors
Hot Water Natural Gas
Heating Hot Water, Radiator
Cooling Central A/C
Flooring Hardwood
Equipment Dishwasher, Disposal, Dryer, Refrigerator, Stainless Steel Appliances, Washer, Water Heater
Fireplace N
Appliance Dishwasher, Disposal, Dryer, Refrigerator, Stainless Steel Appliances, Washer, Water Heater
Heat Source Natural Gas
Laundry Has Laundry, Main Floor, Lower Floor
Exterior
Garage Spaces 1.0
Water Access N
Accessibility None
Total Parking Spaces 1
Garage N
Building
Story 3
Foundation Slab
Sewer Public Sewer
Water Public
Architectural Style Traditional
Level or Stories 3
Additional Building Above Grade, Below Grade
Structure Type 9'+ Ceilings,Brick
New Construction N
Schools
Elementary Schools Bruce-Monroe Elementary School At Park View
Middle Schools Macfarland
High Schools Roosevelt High School At Macfarland
School District District Of Columbia Public Schools
Others
Senior Community No
Tax ID 3034//0226
Ownership Fee Simple
SqFt Source Assessor
Special Listing Condition Standard
Read Less Info
Want to know what your home might be worth? Contact us for a FREE valuation!

Our team is ready to help you sell your home for the highest possible price ASAP

Bought with Amanda S Hursen • RLAH @properties
"My job is to find and attract mastery-based agents to the office, protect the culture, and make sure everyone is happy! "







