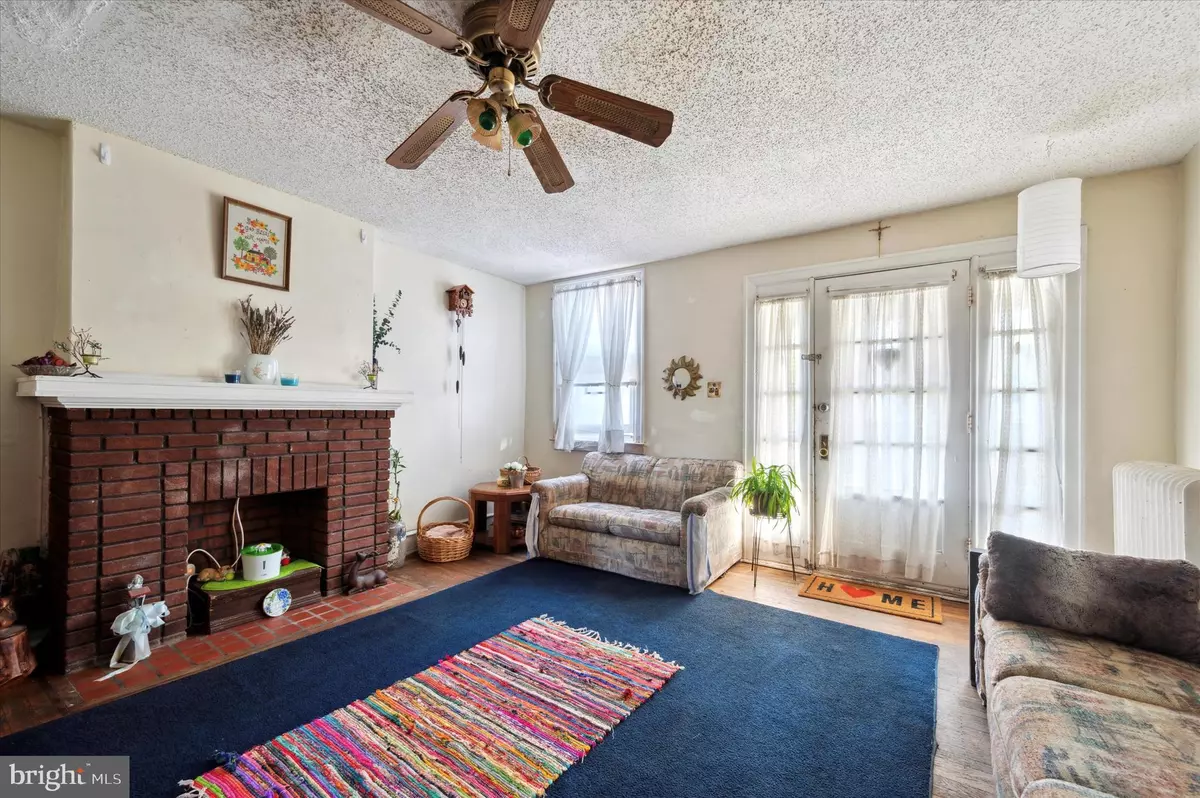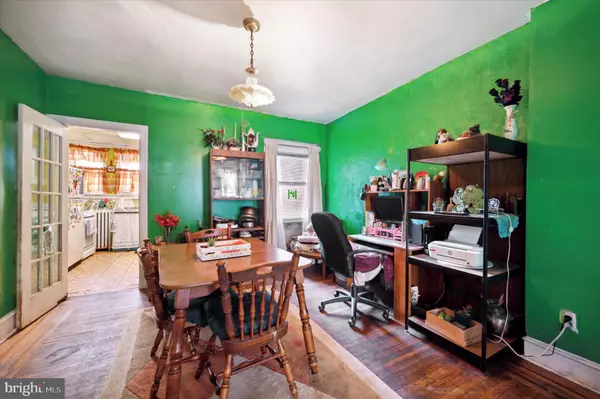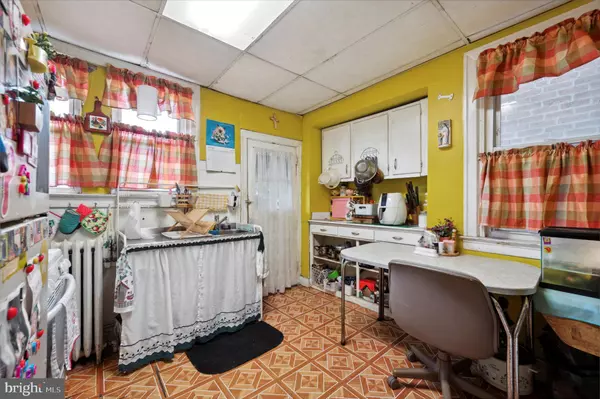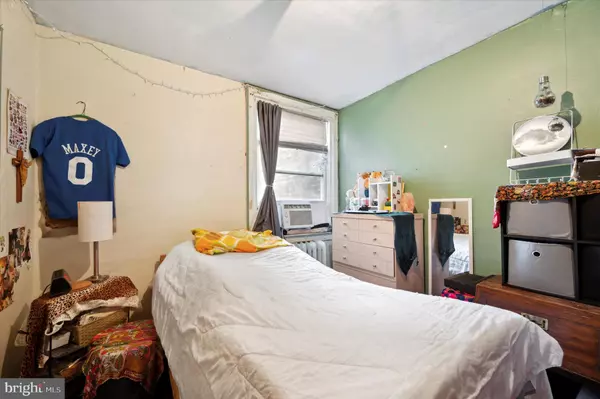$138,000
$134,900
2.3%For more information regarding the value of a property, please contact us for a free consultation.
3 Beds
1 Bath
1,248 SqFt
SOLD DATE : 06/02/2023
Key Details
Sold Price $138,000
Property Type Townhouse
Sub Type Interior Row/Townhouse
Listing Status Sold
Purchase Type For Sale
Square Footage 1,248 sqft
Price per Sqft $110
Subdivision Frankford
MLS Listing ID PAPH2229656
Sold Date 06/02/23
Style Straight Thru
Bedrooms 3
Full Baths 1
HOA Y/N N
Abv Grd Liv Area 1,248
Originating Board BRIGHT
Year Built 1940
Annual Tax Amount $2,046
Tax Year 2022
Lot Size 1,600 Sqft
Acres 0.04
Lot Dimensions 16.00 x 100.00
Property Description
Well-maintained and loved home located in the sought-after Frankford neighborhood of Philadelphia! This lovely property features a charming open porch, and a classic straight-through layout, with formal living, dining room, and kitchen; Boasts plenty of space for comfortable living.
Step inside to discover a bright and airy living room with a window and front entry door with 2 sidelight windows that let in an abundance of natural light. The adjacent dining room is perfect for hosting family dinners or entertaining guests.
The spacious eat-in kitchen. Upstairs, you'll find three generously sized bedrooms with plenty of closet space, and a full bathroom with a tub and shower combo.
This property has been well-maintained and features several upgrades, including a newer furnace (2015), roof (2015), and recently silver coated (2019), and hot water heater (2019). The property is being sold in "as is" condition, making it the perfect opportunity for a buyer to make it their own and add their personal touches. Why Rent when you can OWN.
Don't miss out on the chance to own this fantastic property. With its convenient location close to public transportation and Frankford Transportation Center, shopping, dining, and more, this home has everything you need to live comfortably in the city.
Location
State PA
County Philadelphia
Area 19124 (19124)
Zoning RSA5
Rooms
Basement Full, Unfinished
Interior
Interior Features Ceiling Fan(s), Dining Area, Floor Plan - Open, Formal/Separate Dining Room, Kitchen - Eat-In, Skylight(s), Tub Shower, Wood Floors
Hot Water Electric
Heating Hot Water, Radiator
Cooling Ceiling Fan(s), Window Unit(s)
Flooring Hardwood, Laminated, Ceramic Tile
Fireplaces Number 1
Fireplaces Type Non-Functioning
Equipment Dryer, Microwave, Oven/Range - Gas, Refrigerator, Stove, Washer, Water Heater
Fireplace Y
Window Features Vinyl Clad
Appliance Dryer, Microwave, Oven/Range - Gas, Refrigerator, Stove, Washer, Water Heater
Heat Source Natural Gas
Laundry Basement, Has Laundry, Hookup
Exterior
Exterior Feature Porch(es)
Parking Features Basement Garage, Garage - Rear Entry, Inside Access
Garage Spaces 2.0
Fence Aluminum, Chain Link
Water Access N
View City, Street
Roof Type Flat
Accessibility None
Porch Porch(es)
Attached Garage 1
Total Parking Spaces 2
Garage Y
Building
Story 2
Foundation Stone
Sewer Public Sewer
Water Public
Architectural Style Straight Thru
Level or Stories 2
Additional Building Above Grade, Below Grade
Structure Type Brick
New Construction N
Schools
School District The School District Of Philadelphia
Others
Senior Community No
Tax ID 621030100
Ownership Fee Simple
SqFt Source Assessor
Acceptable Financing Cash, Conventional, FHA 203(b)
Horse Property N
Listing Terms Cash, Conventional, FHA 203(b)
Financing Cash,Conventional,FHA 203(b)
Special Listing Condition Standard
Read Less Info
Want to know what your home might be worth? Contact us for a FREE valuation!

Our team is ready to help you sell your home for the highest possible price ASAP

Bought with Jack J Simpson • Realty Mark Cityscape
"My job is to find and attract mastery-based agents to the office, protect the culture, and make sure everyone is happy! "







