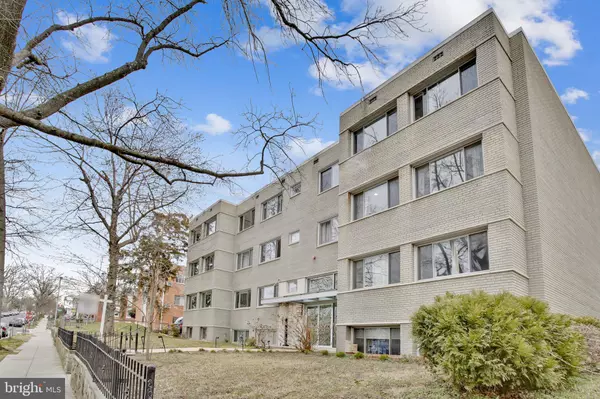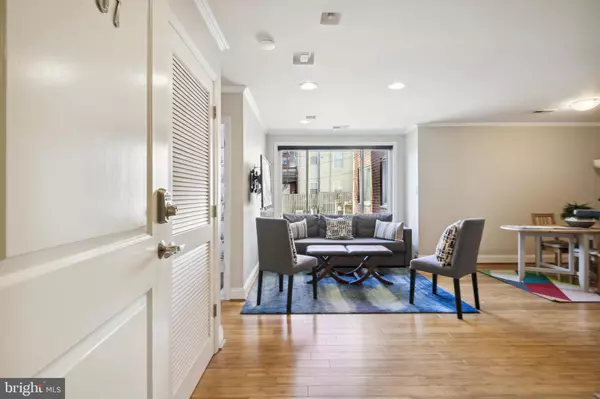$314,000
$309,000
1.6%For more information regarding the value of a property, please contact us for a free consultation.
1 Bed
1 Bath
588 SqFt
SOLD DATE : 06/05/2023
Key Details
Sold Price $314,000
Property Type Condo
Sub Type Condo/Co-op
Listing Status Sold
Purchase Type For Sale
Square Footage 588 sqft
Price per Sqft $534
Subdivision Petworth
MLS Listing ID DCDC2083092
Sold Date 06/05/23
Style Other
Bedrooms 1
Full Baths 1
Condo Fees $248/mo
HOA Y/N N
Abv Grd Liv Area 588
Originating Board BRIGHT
Year Built 1957
Annual Tax Amount $334,660
Tax Year 2023
Property Description
Perfectly located boutique building in Petworth! This sun-filled unit offers a spacious and open layout with separate living & dining areas, modern kitchen with an enviable amount of counter and cabinet space, king sized bedroom, hardwood floors, multiple closets and in-unit washer/dryer. All of this just blocks to Georgia Ave/Petworth Metro, YES Organic & Safeway plus loads of dining and shoping options!
NOTE: THIS IS AN INCOME-RESTRICTED PROPERTY DESIGNATED BY DHCD's PORTFOLIO ASSET MANAGEMENT DIVISION (PMD). THIS IS NOT AN ADU. 80% OF MFI (MEDIAN FAMILY INCOME). PROSPECTIVE BUYERS MUST CONTACT A DHCD CBO (COMMUNITY-BASED ORGANIZATION) TO VERIFY INCOME ELIGIBILITY PRIOR TO RATIFYING A CONTRACT. MAXIMUM ANNUAL INCOMES (PRE-TAX AMOUNTS, PROJECTED OVER THE NEXT 12 MONTHS) FOR ALL PERSONS WHO LIVE IN THIS 80% MFI UNIT, BY HOUSEHOLD SIZE: $79,700 (1 person) | $91,050 (2 persons) | $102,450(3 persons) | $113,850(4 persons) | $125,200 (5 persons) | $136,600 (6 persons) | $148,000 (7 persons) | $159,400 (8 persons)
Location
State DC
County Washington
Zoning RF-1
Rooms
Main Level Bedrooms 1
Interior
Hot Water Electric
Heating Forced Air
Cooling Central A/C
Heat Source Electric
Exterior
Amenities Available None
Water Access N
Accessibility None
Garage N
Building
Story 4
Unit Features Garden 1 - 4 Floors
Sewer Public Sewer
Water Public
Architectural Style Other
Level or Stories 4
Additional Building Above Grade
New Construction N
Schools
Elementary Schools Bruce-Monroe Elementary School At Park View
Middle Schools Raymond Education Campus
High Schools Roosevelt High School At Macfarland
School District District Of Columbia Public Schools
Others
Pets Allowed Y
HOA Fee Include Gas,Trash,Water
Senior Community No
Tax ID 3026//2012
Ownership Condominium
Special Listing Condition Standard
Pets Allowed Dogs OK, Cats OK
Read Less Info
Want to know what your home might be worth? Contact us for a FREE valuation!

Our team is ready to help you sell your home for the highest possible price ASAP

Bought with Justin Tyler Kelley • Compass
"My job is to find and attract mastery-based agents to the office, protect the culture, and make sure everyone is happy! "







