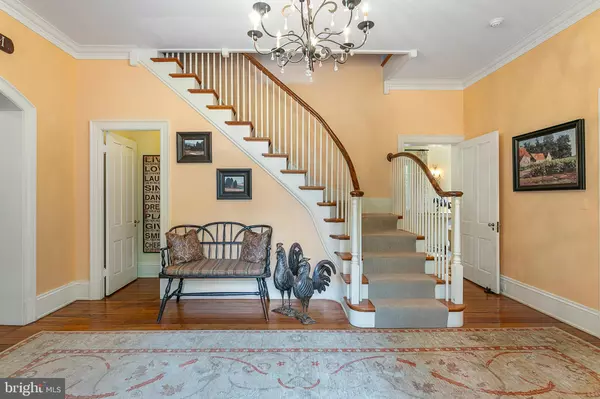$4,535,000
$4,800,000
5.5%For more information regarding the value of a property, please contact us for a free consultation.
6 Beds
5 Baths
4,846 SqFt
SOLD DATE : 06/06/2023
Key Details
Sold Price $4,535,000
Property Type Single Family Home
Sub Type Detached
Listing Status Sold
Purchase Type For Sale
Square Footage 4,846 sqft
Price per Sqft $935
Subdivision Cleveland Park
MLS Listing ID DCDC2094094
Sold Date 06/06/23
Style Traditional
Bedrooms 6
Full Baths 3
Half Baths 2
HOA Y/N N
Abv Grd Liv Area 3,862
Originating Board BRIGHT
Year Built 1807
Annual Tax Amount $43,909
Tax Year 2022
Lot Size 1.052 Acres
Acres 1.05
Property Description
A rare opportunity to own Springland Farm, a more than 200-year-old farmhouse on over an acre of land and included in the National Registry of Historic Places. The property was once the primary home on a 60-acre vineyard owned by John Adlum, a Revolutionary War officer whose passion was wine. Adlum was known as the “Father of American Viticulture” and the wine produced at Springland Farm was enjoyed by the Founding Fathers of America. The farmhouse includes 6 bedrooms, 3 full bathrooms, and 2 half bathrooms. On the main level, the impressive residence features a charming entry foyer with a library on one side and a receiving room or study directly opposite. The stately dining room and living room open to a glorious veranda with views of the private expansive garden. A well-appointed country kitchen opens to a generously proportioned family room space with a fireplace and oversized windows. There is also the added convenience of a nearby powder room on this floor. The second level offers a delightfully sunny primary bedroom that features a walk-in closet and an en-suite bathroom with dual vanities and a double-headed steam shower. There are three additional sizable bedrooms on this level that share a large hall bathroom with dual vanities and a central laundry room. The finished lower level has multiple rear exterior doors that open onto the impeccable fully-fenced flat backyard. This level also features a recreation room, a guest bedroom with an en-suite full bathroom with tile floors with radiant heat, a second bedroom currently used as a home gym, a half bathroom, a second laundry room with multiple storage cabinets, and a flexible-use room that currently serves as an office. There are ample storage closets throughout the house and the grounds provide a separate one-car garage plus additional storage space. The impressive circular gravel driveway is 3,600 square feet and there are two additional parking areas for up to five cars. The spectacular property is within walking distance to some of the most sought-after schools, many neighborhood favorite restaurants and shops in Cathedral Commons and Cleveland Park, the Metro, and newly renovated Hearst Park which includes a public swimming pool, tennis courts, sports fields, and a playground.
Location
State DC
County Washington
Zoning R-1-B
Rooms
Basement Fully Finished
Interior
Hot Water Natural Gas
Heating Radiator
Cooling Central A/C
Fireplace Y
Heat Source Natural Gas
Exterior
Parking Features Additional Storage Area
Garage Spaces 6.0
Water Access N
Accessibility None
Total Parking Spaces 6
Garage Y
Building
Story 3
Foundation Slab
Sewer Public Sewer
Water Public
Architectural Style Traditional
Level or Stories 3
Additional Building Above Grade, Below Grade
New Construction N
Schools
School District District Of Columbia Public Schools
Others
Senior Community No
Tax ID 1901//0010
Ownership Fee Simple
SqFt Source Assessor
Special Listing Condition Standard
Read Less Info
Want to know what your home might be worth? Contact us for a FREE valuation!

Our team is ready to help you sell your home for the highest possible price ASAP

Bought with Jennifer K Knoll • Compass
"My job is to find and attract mastery-based agents to the office, protect the culture, and make sure everyone is happy! "







