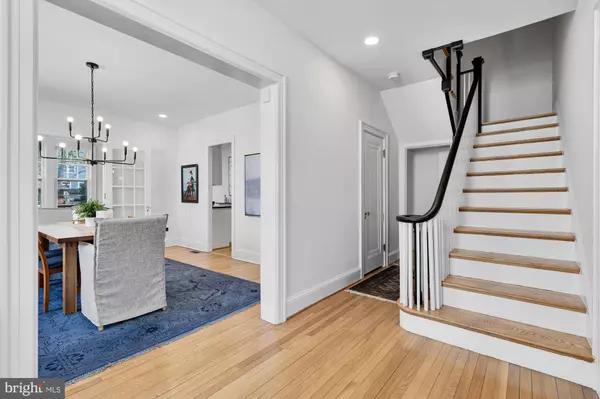$1,430,000
$1,350,000
5.9%For more information regarding the value of a property, please contact us for a free consultation.
5 Beds
3 Baths
3,298 SqFt
SOLD DATE : 06/09/2023
Key Details
Sold Price $1,430,000
Property Type Single Family Home
Sub Type Twin/Semi-Detached
Listing Status Sold
Purchase Type For Sale
Square Footage 3,298 sqft
Price per Sqft $433
Subdivision Crestwood
MLS Listing ID DCDC2091594
Sold Date 06/09/23
Style Federal
Bedrooms 5
Full Baths 3
HOA Y/N N
Abv Grd Liv Area 2,415
Originating Board BRIGHT
Year Built 1927
Annual Tax Amount $8,334
Tax Year 2022
Lot Size 4,914 Sqft
Acres 0.11
Property Description
Welcome to 1725 Taylor Street in desirable Crestwood - a stunning semi-detached property that has been thoughtfully renovated to blend classic architectural details with modern amenities. This gorgeous 5-bedroom plus office home boasts 3 renovated bathrooms and is flooded with natural light, making it the perfect space for both relaxation and entertainment. This property sits on a quiet treelined street just a stones throw from Rock Creek Park.
Enter the home into a welcoming foyer that showcases the original molding and high ceilings that continue throughout the property. The hardwood floors throughout provide a warm and inviting feel that is complemented by the recessed lighting and working fireplace, making it the perfect place to cozy up on a chilly evening. The kitchen is a chef's dream, featuring white cabinets, soapstone countertops, and high-end stainless steel appliances.
Upstairs, the second floor holds 3 bedrooms including an owners suite with a private renovated bathroom and an office with wraparound windows. The second bathroom is tastefully renovated to maintain the charm and elegant style but provide modern living.
The third floor (or bonus level) features a playroom/office and an additional sleeping space, providing the perfect space for work or play. The stunning hardwood floors and bright and airy atmosphere continue throughout this level.
The lower floor features an in-law suite that is the perfect space for guests or extended family. This floor provides ample storage for all your family's needs, while seamlessly blending into the overall design of the space.
The beautifully landscaped front and backyards provide multiple spaces for outdoor entertaining, with a spacious deck that is perfect for hosting BBQs and enjoying the summer weather. The front porch sits under two cherry blossom trees providing a wonderful place to enjoy the afternoon sunlight. The separate garage is an adaptable bonus space to suit your lifestyle.
This wonderful home is truly a rare find, an unmatched location combined with stunning architectural details, modern amenities, and a spacious layout. Don't miss out on the opportunity to make this beautiful home yours.
Location
State DC
County Washington
Zoning R1B
Direction South
Rooms
Basement Connecting Stairway, English, Fully Finished, Heated, Outside Entrance, Walkout Stairs, Windows
Interior
Hot Water Natural Gas
Heating Radiator
Cooling Central A/C
Fireplaces Number 1
Equipment Dishwasher, Disposal, Dryer, Exhaust Fan, Icemaker, Microwave, Oven - Self Cleaning, Oven/Range - Gas, Range Hood, Washer
Fireplace Y
Appliance Dishwasher, Disposal, Dryer, Exhaust Fan, Icemaker, Microwave, Oven - Self Cleaning, Oven/Range - Gas, Range Hood, Washer
Heat Source Natural Gas
Laundry Basement, Has Laundry, Washer In Unit, Dryer In Unit
Exterior
Exterior Feature Balcony, Deck(s)
Parking Features Garage - Front Entry, Covered Parking, Additional Storage Area
Garage Spaces 1.0
Fence Rear
Water Access N
View Trees/Woods, Street
Roof Type Metal,Slate,Built-Up
Accessibility None
Porch Balcony, Deck(s)
Total Parking Spaces 1
Garage Y
Building
Lot Description Landscaping, Premium
Story 4
Foundation Concrete Perimeter
Sewer Public Sewer
Water Public
Architectural Style Federal
Level or Stories 4
Additional Building Above Grade, Below Grade
New Construction N
Schools
School District District Of Columbia Public Schools
Others
Pets Allowed Y
Senior Community No
Tax ID 2637//0079
Ownership Fee Simple
SqFt Source Assessor
Security Features Electric Alarm,Monitored
Special Listing Condition Standard
Pets Allowed No Pet Restrictions
Read Less Info
Want to know what your home might be worth? Contact us for a FREE valuation!

Our team is ready to help you sell your home for the highest possible price ASAP

Bought with Douglas W Blocker • Compass
"My job is to find and attract mastery-based agents to the office, protect the culture, and make sure everyone is happy! "







