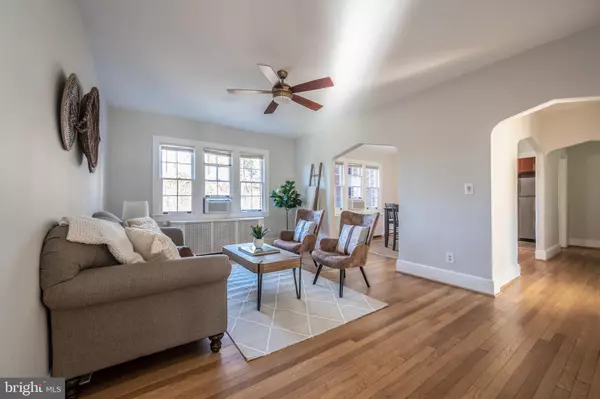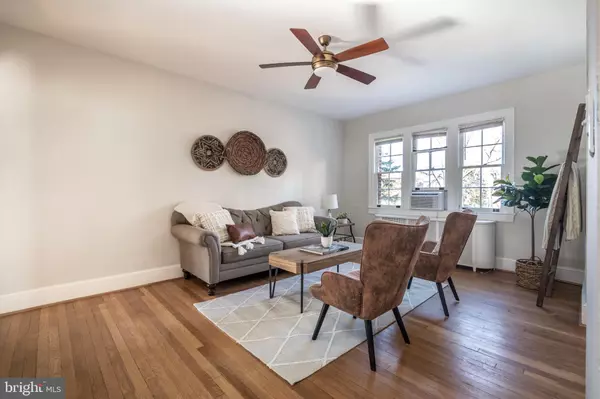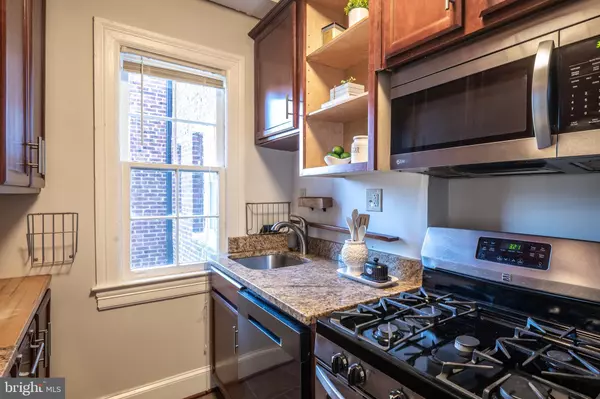$312,000
$325,000
4.0%For more information regarding the value of a property, please contact us for a free consultation.
3 Beds
1 Bath
1,350 SqFt
SOLD DATE : 06/09/2023
Key Details
Sold Price $312,000
Property Type Condo
Sub Type Condo/Co-op
Listing Status Sold
Purchase Type For Sale
Square Footage 1,350 sqft
Price per Sqft $231
Subdivision Petworth
MLS Listing ID DCDC2094260
Sold Date 06/09/23
Style Other
Bedrooms 3
Full Baths 1
Condo Fees $1,423/mo
HOA Y/N N
Abv Grd Liv Area 1,350
Originating Board BRIGHT
Year Built 1929
Annual Tax Amount $2,699
Tax Year 2022
Property Description
3 months co-op fees credit paid at settlement for FPO - Full Price Offer
Rarely available condo available, located in the Petworth community of Washington D.C. Only blocks from Fort Totten and Petworth Metro Station, as well as several restaurants and parks. This exclusive community offers everything you need and more.
This turn-of-the-century home features 3 bedrooms and 1 bathroom with gleaming hardwood floors and gorgeous historical touches throughout including glass doorknobs and pointed arches. The kitchen boasts stainless steel appliances and ample cabinet space, as well as sleek granite and wood countertops. This condo comes with a formal dining room and living room, providing the ideal floor plan for entertaining. Highlighted by stylish overhead lighting and crown molding, the dining room exudes sophistication and charm. The living room is spacious and entirely illuminated by natural light streaming in through the large window, creating a bright and airy feeling throughout. The primary suite features stunning views of the courtyard. All 3 bedrooms are generously sized with large closets and are served by the full bathroom.
The Hampshire Gardens co-op features one of the largest courtyards in the city. (20 pound pet restriction and no pets are allowed in the enclosed courtyard!)
Look no further; you are home!
Location
State DC
County Washington
Zoning NA
Rooms
Main Level Bedrooms 3
Interior
Interior Features Ceiling Fan(s), Crown Moldings, Dining Area, Floor Plan - Open, Formal/Separate Dining Room, Tub Shower, Wood Floors
Hot Water Natural Gas
Heating Hot Water, Radiator
Cooling Central A/C, Window Unit(s)
Flooring Hardwood
Equipment Built-In Microwave, Dishwasher, Freezer, Oven/Range - Gas, Refrigerator, Stainless Steel Appliances
Furnishings No
Fireplace N
Window Features Double Pane
Appliance Built-In Microwave, Dishwasher, Freezer, Oven/Range - Gas, Refrigerator, Stainless Steel Appliances
Heat Source None
Exterior
Amenities Available Common Grounds, Laundry Facilities
Water Access N
View Courtyard
Roof Type Asbestos Shingle
Accessibility None
Garage N
Building
Lot Description Backs - Open Common Area
Story 1
Unit Features Garden 1 - 4 Floors
Sewer Public Sewer
Water Public
Architectural Style Other
Level or Stories 1
Additional Building Above Grade, Below Grade
New Construction N
Schools
Elementary Schools Barnard
Middle Schools Macfarland
High Schools Roosevelt High School At Macfarland
School District District Of Columbia Public Schools
Others
Pets Allowed Y
HOA Fee Include Common Area Maintenance,Ext Bldg Maint,Gas,Heat,Insurance,Lawn Maintenance,Management,Sewer,Taxes,Trash,Water
Senior Community No
Tax ID 3324//0001
Ownership Cooperative
Acceptable Financing Conventional
Horse Property N
Listing Terms Conventional
Financing Conventional
Special Listing Condition Standard
Pets Allowed Size/Weight Restriction
Read Less Info
Want to know what your home might be worth? Contact us for a FREE valuation!

Our team is ready to help you sell your home for the highest possible price ASAP

Bought with Susan Sonnesyn Brooks • Long & Foster Real Estate, Inc.
"My job is to find and attract mastery-based agents to the office, protect the culture, and make sure everyone is happy! "







