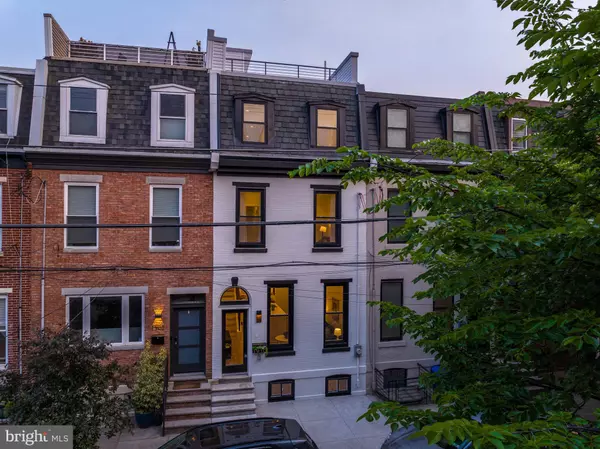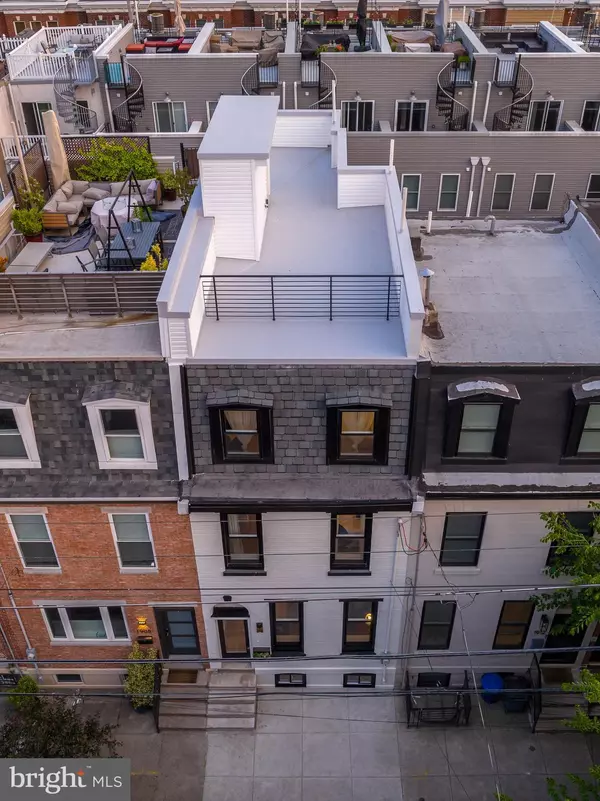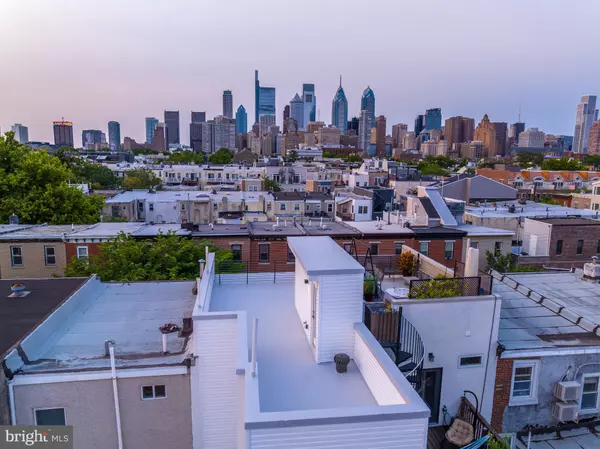$860,000
$849,900
1.2%For more information regarding the value of a property, please contact us for a free consultation.
4 Beds
3 Baths
2,150 SqFt
SOLD DATE : 06/22/2023
Key Details
Sold Price $860,000
Property Type Townhouse
Sub Type Interior Row/Townhouse
Listing Status Sold
Purchase Type For Sale
Square Footage 2,150 sqft
Price per Sqft $400
Subdivision Graduate Hospital
MLS Listing ID PAPH2223914
Sold Date 06/22/23
Style Traditional,Straight Thru
Bedrooms 4
Full Baths 2
Half Baths 1
HOA Y/N N
Abv Grd Liv Area 2,150
Originating Board BRIGHT
Year Built 1925
Annual Tax Amount $6,207
Tax Year 2023
Lot Size 960 Sqft
Acres 0.02
Lot Dimensions 16.00 x 60.00
Property Description
Welcome to your dream home at 1910 Carpenter Street in the vibrant Graduate Hospital! This stunning renovated home has 4 bedrooms and 2.5 bathrooms spanning 2150 square feet, picture-perfect rooftop views, luxury finishes, tons of storage, a backyard, and 10-YEAR TAX ABATEMENT! Does it get any better?
As you step inside, be wowed by the 10ft ceilings that grace the first floor with large windows and a beautiful transom window over the front door. The living, kitchen, and dining rooms are seamlessly connected to create the ultimate open floor plan. The kitchen is a chef's dream, complete with sleek walnut and black cabinets, stainless steel appliances, white quartz countertops that run up the backsplash, and a stunning waterfall island perfect for gathering. A coat closet and half bath off the rear of the first floor add extra convenience and practicality. Access the charming back patio with in-ground garden beds, perfect for your favorite flowers!
Upstairs on the second floor, you'll find three bedrooms and one full bathroom. Each bedroom features beautiful natural light, hardwood floors, and nice closets. The third floor is dedicated entirely to the luxurious primary suite. The primary bedroom has his-and-her closets, stackable washer/dryer, a primary bathroom with a double vanity sink, a rainfall shower-head, and a sizeable soaking tub. The extra room off the back can double as an office, den, or workout room and the primary suite boasts a dry bar with a wine fridge, perfect for relaxing with a glass of wine after a long day.
This property also features a full roof deck with unobstructed views of Center City, perfect for stunning city views. The backyard provides ample space for outdoor entertaining or relaxing. Find an additional 500 square feet of unfinished basement with a poured concrete floor.
This incredible property is located in the highly desirable neighborhood of Graduate Hospital, aka Southwest Center City. You'll be just steps away from some of the city's best restaurants, bars, and cafes, within easy walking distance of everything, including Sprouts Market, Ellsworth-Federal Station on the Broad Street Line, and more that this fantastic neighborhood offers. Plus, you can easily explore all Philadelphia offers with easy access to public transportation and major highways. Take advantage of the opportunity to call this stunning property your new home! Contact us today to schedule a showing.
Location
State PA
County Philadelphia
Area 19146 (19146)
Zoning RSA5
Rooms
Other Rooms Living Room, Dining Room, Primary Bedroom, Bedroom 2, Bedroom 3, Kitchen, Basement, Bedroom 1, Laundry, Office, Bathroom 1, Primary Bathroom, Half Bath
Basement Unfinished
Interior
Interior Features Dining Area, Floor Plan - Open, Primary Bath(s), Recessed Lighting, Upgraded Countertops, Wood Floors
Hot Water Natural Gas
Heating Central
Cooling Central A/C
Equipment Stainless Steel Appliances, Refrigerator, Washer, Oven/Range - Gas, Microwave, Dryer, Dishwasher, Disposal
Appliance Stainless Steel Appliances, Refrigerator, Washer, Oven/Range - Gas, Microwave, Dryer, Dishwasher, Disposal
Heat Source Natural Gas
Exterior
Exterior Feature Roof, Deck(s)
Water Access N
Roof Type Fiberglass
Accessibility None
Porch Roof, Deck(s)
Garage N
Building
Story 3
Foundation Stone
Sewer Public Sewer
Water Public
Architectural Style Traditional, Straight Thru
Level or Stories 3
Additional Building Above Grade, Below Grade
New Construction N
Schools
School District The School District Of Philadelphia
Others
Senior Community No
Tax ID 301239800
Ownership Fee Simple
SqFt Source Assessor
Special Listing Condition Standard
Read Less Info
Want to know what your home might be worth? Contact us for a FREE valuation!

Our team is ready to help you sell your home for the highest possible price ASAP

Bought with Jonathan Evenchen • KW Philly
"My job is to find and attract mastery-based agents to the office, protect the culture, and make sure everyone is happy! "







