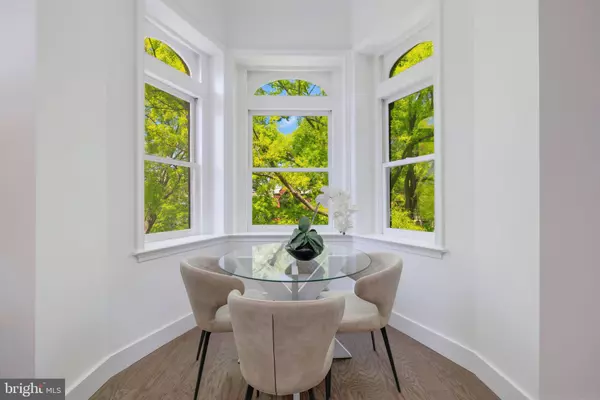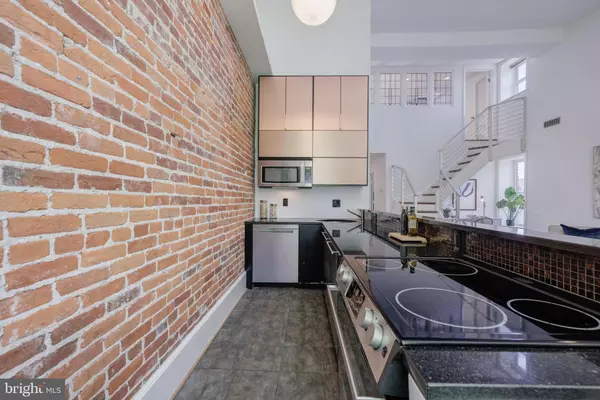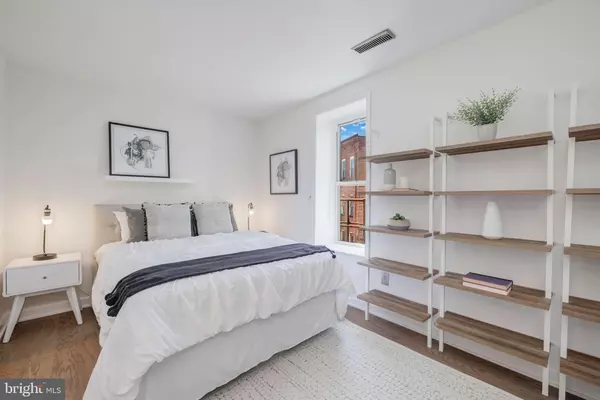$900,000
$899,000
0.1%For more information regarding the value of a property, please contact us for a free consultation.
2 Beds
2 Baths
1,100 SqFt
SOLD DATE : 06/28/2023
Key Details
Sold Price $900,000
Property Type Condo
Sub Type Condo/Co-op
Listing Status Sold
Purchase Type For Sale
Square Footage 1,100 sqft
Price per Sqft $818
Subdivision Logan Circle
MLS Listing ID DCDC2092378
Sold Date 06/28/23
Style Victorian
Bedrooms 2
Full Baths 2
Condo Fees $417/mo
HOA Y/N N
Abv Grd Liv Area 1,100
Originating Board BRIGHT
Year Built 1895
Annual Tax Amount $6,434
Tax Year 2022
Property Description
Sited in the heart of Logan Circle, 1322 Rhode Island Ave NW #7 is a meticulously maintained and perfectly appointed 2 bedroom, 2 bathroom unit offering the height of urban living. The brownstone's stunning brick façade and front gardens offer a warm welcome to the home's light filled interiors. Showcasing a sprawling open floor plan, delightful design notes and vintage details are on display throughout the 1,100 square foot residence and include exposed brick, vaulted 15' ceilings, abundant windows, gleaming hardwood flooring, and skylights. Open to the Entertainer's Kitchen, the expansive Living Room features a wood-burning fireplace and cozy Bay Window overlooking the idyllic tree-lined street. The second Bedroom and adjacent full Bathroom round out the Main Level's offerings. Privately located on the Upper Level, the spacious and sun-drenched Primary Suite is complete with skylights, an outfitted walk-in closet and a spa-like Primary Bathroom with marble vanity, flooring, and shower. The Primary Suite offers direct access to the private Rooftop Deck where one can enjoy panoramic city views and idyllic outdoor dining or entertaining. Offering a coveted urban living luxury, 1 assigned parking space conveys with the unit. The Condo Fee is $417.83 / month and includes building maintenance, trash, pest control and gardening.
Location
State DC
County Washington
Zoning RA-2
Rooms
Main Level Bedrooms 1
Interior
Interior Features Combination Dining/Living, Primary Bath(s), Upgraded Countertops, Wood Floors, Recessed Lighting, Floor Plan - Open, Breakfast Area, Built-Ins, Dining Area, Entry Level Bedroom, Kitchen - Galley, Kitchen - Island, Kitchen - Table Space, Skylight(s), Stall Shower, Tub Shower, Walk-in Closet(s)
Hot Water Natural Gas
Heating Forced Air
Cooling Central A/C
Flooring Hardwood
Fireplaces Number 1
Fireplaces Type Marble, Wood
Equipment Stove, Microwave, Refrigerator, Dishwasher, Disposal, Dryer, Washer
Fireplace Y
Window Features Bay/Bow,Skylights,Double Hung
Appliance Stove, Microwave, Refrigerator, Dishwasher, Disposal, Dryer, Washer
Heat Source Electric
Laundry Has Laundry, Main Floor
Exterior
Exterior Feature Roof, Deck(s)
Garage Spaces 1.0
Parking On Site 1
Amenities Available None
Water Access N
View City
Accessibility None
Porch Roof, Deck(s)
Total Parking Spaces 1
Garage N
Building
Story 2
Unit Features Garden 1 - 4 Floors
Sewer Public Sewer
Water Public
Architectural Style Victorian
Level or Stories 2
Additional Building Above Grade, Below Grade
Structure Type 9'+ Ceilings,High,Vaulted Ceilings
New Construction N
Schools
Elementary Schools Garrison
High Schools Dunbar Senior
School District District Of Columbia Public Schools
Others
Pets Allowed Y
HOA Fee Include Water,Sewer,Trash,Common Area Maintenance,Insurance
Senior Community No
Tax ID 0242//2034
Ownership Condominium
Special Listing Condition Standard
Pets Allowed Size/Weight Restriction
Read Less Info
Want to know what your home might be worth? Contact us for a FREE valuation!

Our team is ready to help you sell your home for the highest possible price ASAP

Bought with Ruth T Berg • Long & Foster Real Estate, Inc.
"My job is to find and attract mastery-based agents to the office, protect the culture, and make sure everyone is happy! "







