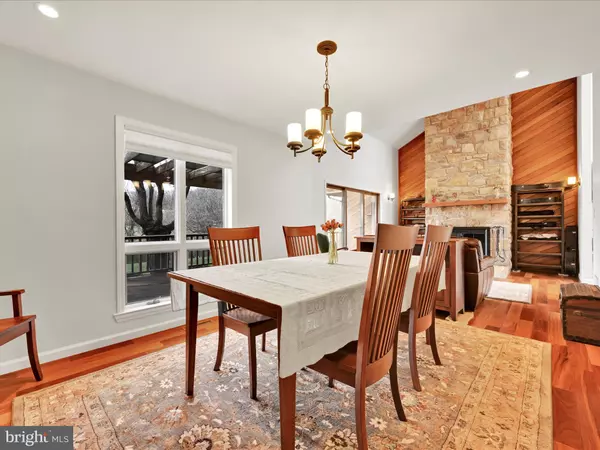$485,000
$499,900
3.0%For more information regarding the value of a property, please contact us for a free consultation.
3 Beds
3 Baths
2,966 SqFt
SOLD DATE : 06/23/2023
Key Details
Sold Price $485,000
Property Type Single Family Home
Sub Type Detached
Listing Status Sold
Purchase Type For Sale
Square Footage 2,966 sqft
Price per Sqft $163
Subdivision None Available
MLS Listing ID PABK2028528
Sold Date 06/23/23
Style Ranch/Rambler,Raised Ranch/Rambler
Bedrooms 3
Full Baths 2
Half Baths 1
HOA Y/N N
Abv Grd Liv Area 2,966
Originating Board BRIGHT
Year Built 1990
Annual Tax Amount $8,091
Tax Year 2022
Lot Size 2.410 Acres
Acres 2.41
Lot Dimensions 0.00 x 0.00
Property Description
The circular drive welcomes you to this ranch home featuring 3 bedrooms 2 and a 1/2 baths on over 2 acres. This home has been carefully and thoughtfully upgraded. There was special attention put into details of the home that help create a sustainable footprint on the planet now and into the future including an ecologically sound geothermal heating and cooling system. This system is amazingly efficient at keeping the interior environment comfortable at surprisingly low cost (see the utility information under documents). Bright and spacious the large windows and doors allow sunlight to pour into the home, the soaring ceilings offer great space for music with delicious acoustics. Brazilian teak hardwood floors are complimented by tile throughout the home. The custom kitchen is an inviting space with custom cabinets, a large island, top of the line appliances and tons of natural light. With access to the deck and the sunroom you will have great options to enjoy your morning coffee or dine alfresco. Large closets and plenty of storage are features not often seen in ranch style homes with his and hers walk in closets in the main bedroom and a large bath with walk-in shower. The home also features a 2 car garage and a separate workshop area. The workshop has its own garage door for access or moving projects in-and-out. There is a huge mud/laundry room on the main level and a office/zoom room separate from the main living space. Located minutes from shopping, schools and major road this home will not last long, so schedule your appointment today!
Location
State PA
County Berks
Area Bern Twp (10227)
Zoning RES
Rooms
Other Rooms Living Room, Dining Room, Primary Bedroom, Bedroom 2, Bedroom 3, Kitchen, Family Room, Breakfast Room, Sun/Florida Room, Laundry, Office, Attic, Primary Bathroom, Full Bath, Half Bath
Basement Full, Drainage System, Outside Entrance, Sump Pump, Walkout Stairs
Main Level Bedrooms 3
Interior
Interior Features Skylight(s), Stove - Wood, Water Treat System, Air Filter System, Combination Dining/Living, Efficiency, Entry Level Bedroom, Flat, Floor Plan - Traditional, Floor Plan - Open, Formal/Separate Dining Room, Kitchen - Eat-In, Kitchen - Island, Kitchen - Table Space, Pantry, Recessed Lighting, Soaking Tub, Stall Shower, Upgraded Countertops, Walk-in Closet(s), Wood Floors
Hot Water Electric, Other
Heating Forced Air, Energy Star Heating System, Heat Pump - Electric BackUp, Heat Pump(s)
Cooling Central A/C
Flooring Ceramic Tile, Hardwood
Fireplaces Number 1
Fireplaces Type Stone, Wood
Equipment Built-In Range, Dishwasher, Dryer, Exhaust Fan, Oven - Self Cleaning, Oven/Range - Gas, Range Hood, Refrigerator, Stainless Steel Appliances, Washer, Water Heater - High-Efficiency, Water Heater
Fireplace Y
Window Features Energy Efficient,Double Pane,Insulated,Skylights,Sliding
Appliance Built-In Range, Dishwasher, Dryer, Exhaust Fan, Oven - Self Cleaning, Oven/Range - Gas, Range Hood, Refrigerator, Stainless Steel Appliances, Washer, Water Heater - High-Efficiency, Water Heater
Heat Source Geo-thermal, Electric
Laundry Main Floor
Exterior
Exterior Feature Deck(s)
Parking Features Additional Storage Area, Inside Access, Oversized
Garage Spaces 12.0
Utilities Available Cable TV, Multiple Phone Lines, Phone, Phone Connected
Water Access N
Roof Type Pitched,Shingle
Accessibility None
Porch Deck(s)
Attached Garage 2
Total Parking Spaces 12
Garage Y
Building
Lot Description Level, Open, Trees/Wooded, Front Yard, Rear Yard, SideYard(s)
Story 1
Foundation Block
Sewer On Site Septic
Water Well
Architectural Style Ranch/Rambler, Raised Ranch/Rambler
Level or Stories 1
Additional Building Above Grade, Below Grade
Structure Type Cathedral Ceilings,Vaulted Ceilings,Dry Wall
New Construction N
Schools
School District Schuylkill Valley
Others
Senior Community No
Tax ID 27-4399-01-06-0546
Ownership Fee Simple
SqFt Source Assessor
Acceptable Financing Conventional, VA, FHA 203(b), Cash, FHA
Listing Terms Conventional, VA, FHA 203(b), Cash, FHA
Financing Conventional,VA,FHA 203(b),Cash,FHA
Special Listing Condition Standard
Read Less Info
Want to know what your home might be worth? Contact us for a FREE valuation!

Our team is ready to help you sell your home for the highest possible price ASAP

Bought with Non Member • Non Subscribing Office
"My job is to find and attract mastery-based agents to the office, protect the culture, and make sure everyone is happy! "







