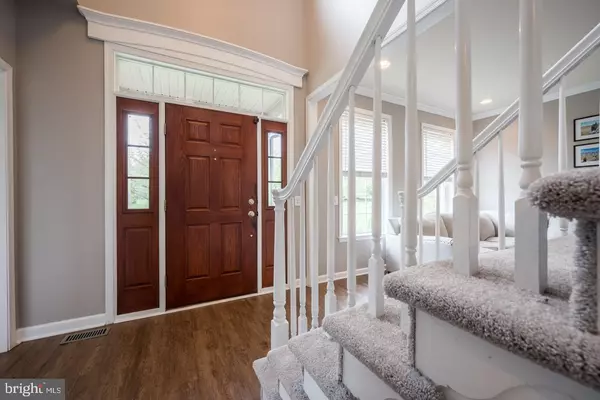$652,000
$600,000
8.7%For more information regarding the value of a property, please contact us for a free consultation.
4 Beds
3 Baths
3,532 SqFt
SOLD DATE : 06/30/2023
Key Details
Sold Price $652,000
Property Type Single Family Home
Sub Type Detached
Listing Status Sold
Purchase Type For Sale
Square Footage 3,532 sqft
Price per Sqft $184
Subdivision Hartefeld
MLS Listing ID PACT2044736
Sold Date 06/30/23
Style Colonial,Traditional
Bedrooms 4
Full Baths 2
Half Baths 1
HOA Fees $73/qua
HOA Y/N Y
Abv Grd Liv Area 3,532
Originating Board BRIGHT
Year Built 2000
Annual Tax Amount $8,521
Tax Year 2023
Lot Size 10,611 Sqft
Acres 0.24
Lot Dimensions 0.00 x 0.00
Property Description
This gorgeous Hartefeld home leaves nothing to be desired. With over 3,500 square feet of living space, including the lower level, highlights include bright & open living spaces, a contemporary kitchen, first-floor professional office, a finished walk-out lower level, two levels of outdoor living & entertaining spaces, high-grade laminate flooring throughout the first floor (with original hardwoods underneath), and a coastal contemporary feel that you will adore. And all of this, perched on an exclusive property overlooking the 5th fairway of Hartefeld National Golf Course. A beautiful stone façade and manicured landscape welcome you to this home with a covered front porch. Step inside to the bright, two-story foyer with turned staircase. French doors lead to the professional office on one side of the foyer, and the open living & dining room on the other; ideal for gatherings and entertaining. Flow into the main living space joining the kitchen, breakfast room, and family room, the perfect configuration for enjoying your everyday routine. This kitchen features white 42-inch cabinetry with glass pane accents, subway tile backsplash, Quartz countertops, stainless steel appliances, center island with seating, wine refrigerator and coffee bar area, large double pantry, and lovely window over the sink with a spectacular view! The adjoining breakfast/dining nook leads to the beautiful great room with vaulted ceiling, abundant natural light, and a wood-burning fireplace in the center of it all for those chilly months. From the main living space, step outside to the expansive composite deck to grill, dine, relax, entertain, and enjoy your panoramic golf course & tree-lined view year-round. Completing the first level is a powder room for guests and a perfectly-placed and well-equipped laundry/mudroom off the garage with laundry tub and plenty of space to stash your things. Upstairs, you will find all 4 bedrooms and 2 full baths, including the spacious primary suite with double-door entry, tray ceiling, large walk-in closet with custom built-ins, and large primary bath with vaulted ceiling, double vanities, corner soaking tub and linen closet. The lower level of this home offers an additional level of living & entertaining space which could host a movie room, game room, additional office, gym, or whatever your needs require, in addition to unfinished space for storage. From there, extend your living and entertaining outside to the covered patio and back yard. Situated within the Kennett Consolidated School District and convenient to all the shopping, restaurants, and nightlife synonymous with Hockessin, Kennett Square, Chadds Ford, West Chester, Wilmington, and Newark, and close to Rt 1 for commuting. Do not miss the opportunity to call this beautiful home with an exclusive Hartefeld location your very own!
Location
State PA
County Chester
Area New Garden Twp (10360)
Zoning R-10
Rooms
Other Rooms Living Room, Dining Room, Primary Bedroom, Bedroom 2, Bedroom 3, Bedroom 4, Kitchen, Family Room, Breakfast Room, Laundry, Office, Recreation Room, Storage Room, Bathroom 2, Primary Bathroom, Half Bath
Basement Daylight, Full, Full, Heated, Improved, Interior Access, Outside Entrance, Partially Finished, Poured Concrete, Rear Entrance, Sump Pump, Walkout Level, Windows
Interior
Interior Features Attic, Breakfast Area, Built-Ins, Ceiling Fan(s), Chair Railings, Crown Moldings, Curved Staircase, Family Room Off Kitchen, Floor Plan - Traditional, Formal/Separate Dining Room, Kitchen - Eat-In, Kitchen - Island, Kitchen - Table Space, Primary Bath(s), Recessed Lighting, Solar Tube(s), Stall Shower, Upgraded Countertops, Walk-in Closet(s), Window Treatments, Wood Floors
Hot Water Natural Gas
Heating Forced Air
Cooling Central A/C, Ceiling Fan(s)
Flooring Laminated, Tile/Brick, Hardwood, Carpet, Concrete
Fireplaces Number 1
Fireplaces Type Wood
Equipment Built-In Microwave, Cooktop, Dishwasher, Disposal, Dryer, Oven - Self Cleaning, Stove
Fireplace Y
Window Features Double Hung,Vinyl Clad
Appliance Built-In Microwave, Cooktop, Dishwasher, Disposal, Dryer, Oven - Self Cleaning, Stove
Heat Source Natural Gas
Laundry Main Floor
Exterior
Exterior Feature Deck(s), Patio(s)
Parking Features Garage - Front Entry, Garage Door Opener, Inside Access
Garage Spaces 6.0
Water Access N
View Golf Course
Roof Type Pitched,Shingle
Accessibility None
Porch Deck(s), Patio(s)
Attached Garage 2
Total Parking Spaces 6
Garage Y
Building
Lot Description Cul-de-sac, Front Yard, Level, Rear Yard, SideYard(s)
Story 2
Foundation Concrete Perimeter
Sewer Public Sewer
Water Public
Architectural Style Colonial, Traditional
Level or Stories 2
Additional Building Above Grade, Below Grade
Structure Type 2 Story Ceilings,Dry Wall,Tray Ceilings,Vaulted Ceilings
New Construction N
Schools
School District Kennett Consolidated
Others
Senior Community No
Tax ID 60-04 -0062.03C0
Ownership Fee Simple
SqFt Source Assessor
Acceptable Financing Cash, Conventional
Listing Terms Cash, Conventional
Financing Cash,Conventional
Special Listing Condition Standard
Read Less Info
Want to know what your home might be worth? Contact us for a FREE valuation!

Our team is ready to help you sell your home for the highest possible price ASAP

Bought with Carolyn Staats • Century 21 Advantage Gold-Trappe
"My job is to find and attract mastery-based agents to the office, protect the culture, and make sure everyone is happy! "







