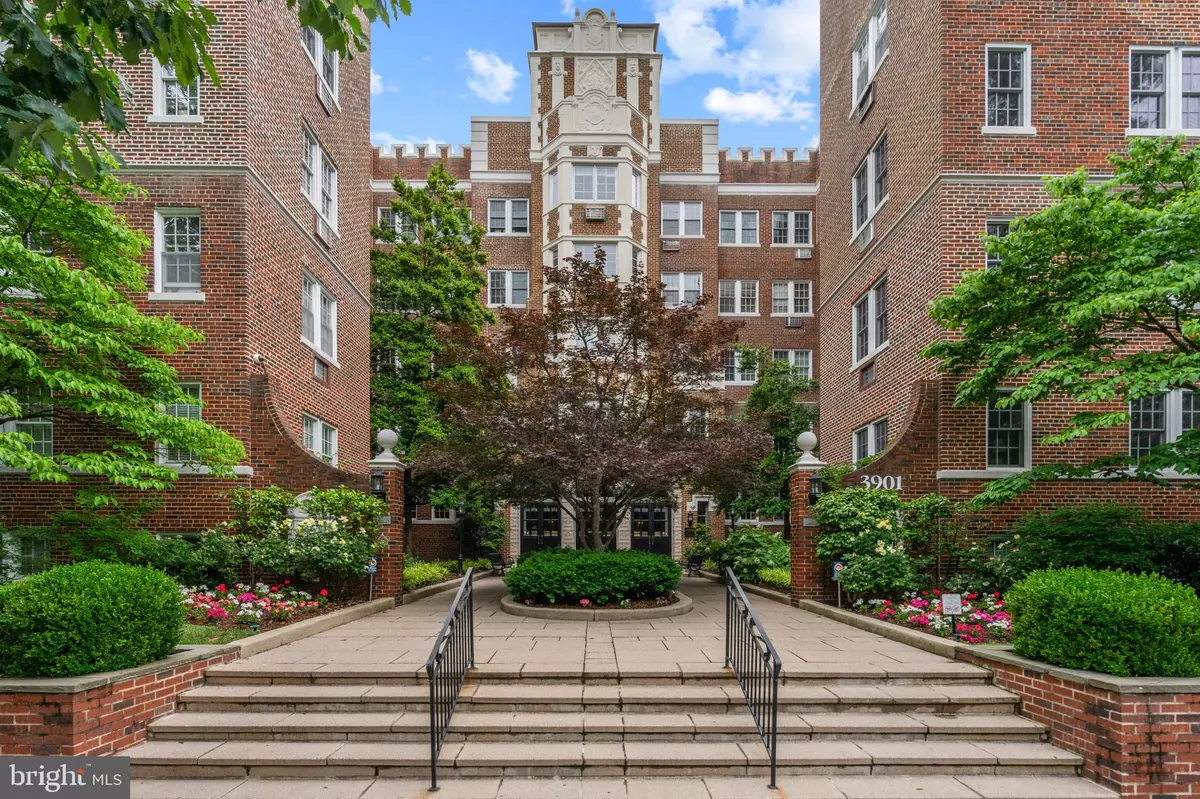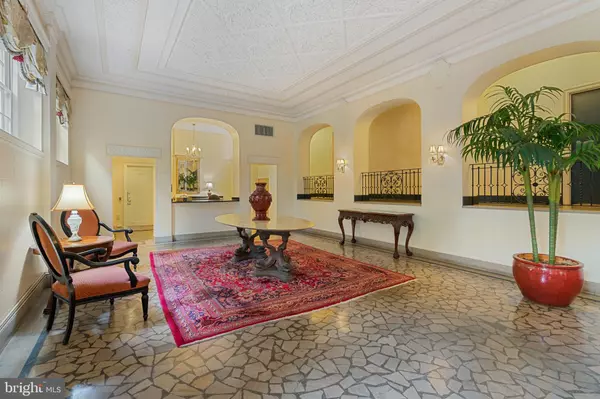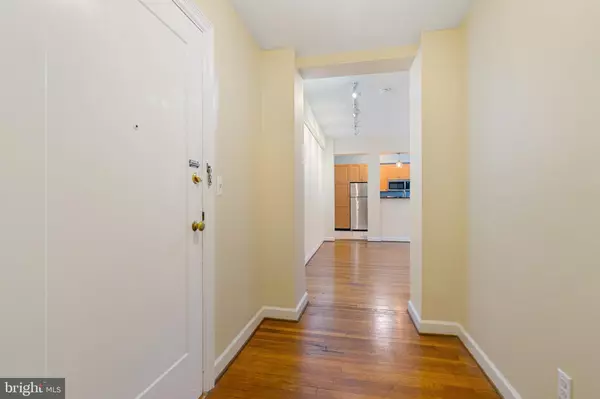$382,000
$389,000
1.8%For more information regarding the value of a property, please contact us for a free consultation.
1 Bed
1 Bath
737 SqFt
SOLD DATE : 07/07/2023
Key Details
Sold Price $382,000
Property Type Condo
Sub Type Condo/Co-op
Listing Status Sold
Purchase Type For Sale
Square Footage 737 sqft
Price per Sqft $518
Subdivision Cleveland Park
MLS Listing ID DCDC2097506
Sold Date 07/07/23
Style Unit/Flat
Bedrooms 1
Full Baths 1
Condo Fees $404/mo
HOA Y/N N
Abv Grd Liv Area 737
Originating Board BRIGHT
Year Built 1920
Annual Tax Amount $2,051
Tax Year 2018
Property Description
Welcome to a unique chance to own a remarkable junior one-bedroom condo in a historic "Best Address" building on Connecticut Avenue. This sought-after property includes a designated parking space and storage unit, offering unmatched convenience and value.
Situated in a prime location, this condo provides easy access to the Van Ness and Cleveland Park Metro stops on the Red line, both just a leisurely 10-minute stroll away. Say goodbye to commuting hassles and enjoy seamless transportation options.
Embrace the vibrant lifestyle this area offers, with numerous amenities and attractions within reach. Grocery stores, theaters, and a variety of dining options are moments away, ensuring everything you need is at your doorstep. Immerse yourself in nature with nearby Rock Creek Park, where you can enjoy outdoor activities and the tranquility of nature. For fresh produce enthusiasts, two weekly farmers' markets showcase an impressive selection of organic goods, while Tuesday food trucks offer delicious culinary delights. Adding to the convenience, the new Cleveland Park Target is just a stone's throw away, making everyday shopping a breeze.
Step into the condo and be captivated by the open floor plan, creating a seamless flow throughout the living space. The chef's dream kitchen features large maple cabinets, exquisite granite countertops, and high-end stainless steel appliances. Prepare mouthwatering meals and entertain guests in style while enjoying the modern aesthetics and functionality of this well-designed culinary haven.
Experience privacy and serenity as French doors elegantly separate the sleeping area from the rest of the living space. A generous walk-in closet provides ample storage for your wardrobe and personal belongings. Hardwood floors throughout add elegance and warmth to the condo's ambiance. Indulge in relaxation and luxury in the ensuite bath, offering a personal retreat where you can unwind and rejuvenate.
The building is thoughtfully managed and offers an array of amenities for residents. Stay fit and active in the exercise room, ensuring your health and wellness goals are within reach. Take advantage of the on-site laundry room, eliminating the hassle of external facilities. With a low condo fee, you can enjoy the benefits of a well-maintained building without breaking the bank.
For pet lovers, this condo is a haven for your furry companions. Bring them along and experience the joys of pet-friendly living in this welcoming community.
Seize this rare opportunity to own an exceptional condo in a highly desirable location. Schedule a viewing today and immerse yourself in the charm, convenience, and luxury this condo and its surroundings have to offer!
Location
State DC
County Washington
Zoning RA-4
Rooms
Main Level Bedrooms 1
Interior
Interior Features Kitchen - Eat-In, Wood Floors
Hot Water Natural Gas
Heating Forced Air
Cooling Central A/C
Equipment Disposal, Microwave, Oven/Range - Gas, Refrigerator, Stainless Steel Appliances
Appliance Disposal, Microwave, Oven/Range - Gas, Refrigerator, Stainless Steel Appliances
Heat Source Natural Gas
Laundry Common
Exterior
Garage Spaces 1.0
Parking On Site 1
Amenities Available Elevator, Exercise Room, Extra Storage, Laundry Facilities
Water Access N
Accessibility None
Total Parking Spaces 1
Garage N
Building
Story 1
Unit Features Mid-Rise 5 - 8 Floors
Sewer Public Sewer
Water Public
Architectural Style Unit/Flat
Level or Stories 1
Additional Building Above Grade, Below Grade
New Construction N
Schools
School District District Of Columbia Public Schools
Others
Pets Allowed Y
HOA Fee Include Common Area Maintenance,Custodial Services Maintenance,Ext Bldg Maint,Heat,Insurance,Management,Reserve Funds,Sewer,Snow Removal,Trash,Water
Senior Community No
Tax ID 2234//2019
Ownership Condominium
Acceptable Financing Cash, Conventional
Listing Terms Cash, Conventional
Financing Cash,Conventional
Special Listing Condition Standard
Pets Allowed Number Limit
Read Less Info
Want to know what your home might be worth? Contact us for a FREE valuation!

Our team is ready to help you sell your home for the highest possible price ASAP

Bought with Jack Shoptaw III • CENTURY 21 New Millennium
"My job is to find and attract mastery-based agents to the office, protect the culture, and make sure everyone is happy! "







