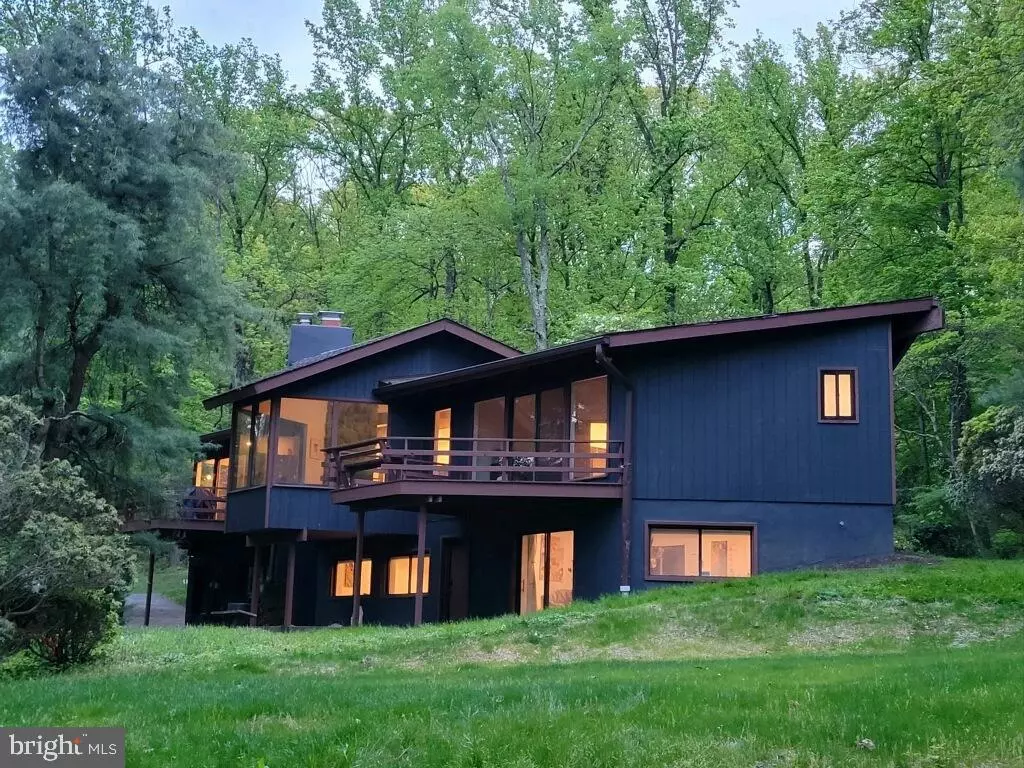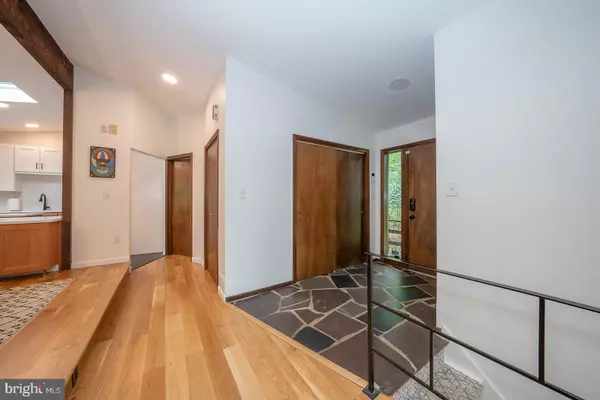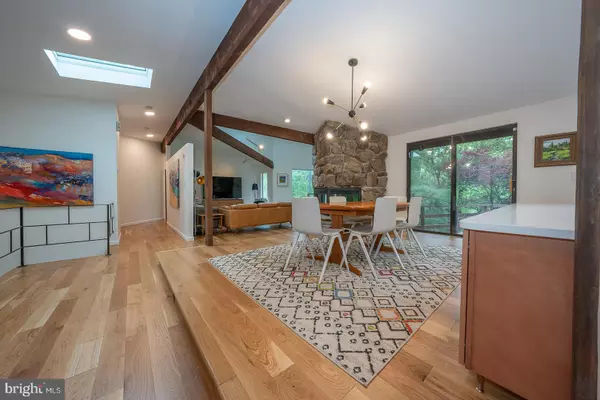$875,000
$850,000
2.9%For more information regarding the value of a property, please contact us for a free consultation.
4 Beds
4 Baths
2,367 SqFt
SOLD DATE : 07/13/2023
Key Details
Sold Price $875,000
Property Type Single Family Home
Sub Type Detached
Listing Status Sold
Purchase Type For Sale
Square Footage 2,367 sqft
Price per Sqft $369
Subdivision Valley Forge Mtn
MLS Listing ID PACT2044430
Sold Date 07/13/23
Style Contemporary
Bedrooms 4
Full Baths 3
Half Baths 1
HOA Y/N N
Abv Grd Liv Area 1,567
Originating Board BRIGHT
Year Built 1975
Annual Tax Amount $11,808
Tax Year 2023
Lot Size 2.000 Acres
Acres 2.0
Lot Dimensions 0.00 x 0.00
Property Description
Welcome to this recently renovated mid-century modern home designed by Paul L'Esperance. Located on 2 acres on Valley Forge Mountain, this light filled house boasts an open floor plan with vaulted ceilings, walls of windows, a three-sided stone fireplace, and a sunken conversation pit. Recent updates include remodeled kitchen and bathrooms, as well as new floors, HVAC, skylights, gas log fireplace, and garage doors. The downstairs flexible floorplan could function as an au pair or in-law suite or rental unit with its own separate entrance, kitchen, and laundry. Close to downtown Phoenixville, Paoli train station, and KOP, there is also access to Valley Forge Mountain Association for swim, tennis, and community events.
Location
State PA
County Chester
Area Schuylkill Twp (10327)
Zoning R10
Rooms
Other Rooms Dining Room, Kitchen, Family Room
Basement Fully Finished
Main Level Bedrooms 3
Interior
Interior Features Floor Plan - Open, Skylight(s), Walk-in Closet(s), Upgraded Countertops, Recessed Lighting, Primary Bath(s), Exposed Beams, 2nd Kitchen
Hot Water Electric
Heating Forced Air
Cooling Central A/C
Flooring Hardwood, Tile/Brick, Stone
Fireplaces Number 1
Fireplaces Type Gas/Propane
Fireplace Y
Heat Source Natural Gas
Exterior
Parking Features Basement Garage, Garage Door Opener, Inside Access
Garage Spaces 2.0
Water Access N
Accessibility None
Attached Garage 2
Total Parking Spaces 2
Garage Y
Building
Lot Description Backs to Trees, Trees/Wooded
Story 2
Foundation Concrete Perimeter
Sewer On Site Septic
Water Well
Architectural Style Contemporary
Level or Stories 2
Additional Building Above Grade, Below Grade
New Construction N
Schools
School District Phoenixville Area
Others
Senior Community No
Tax ID 27-08 -0036.0800
Ownership Fee Simple
SqFt Source Assessor
Special Listing Condition Standard
Read Less Info
Want to know what your home might be worth? Contact us for a FREE valuation!

Our team is ready to help you sell your home for the highest possible price ASAP

Bought with Binnie Bianco • Keller Williams Real Estate-Conshohocken
"My job is to find and attract mastery-based agents to the office, protect the culture, and make sure everyone is happy! "







