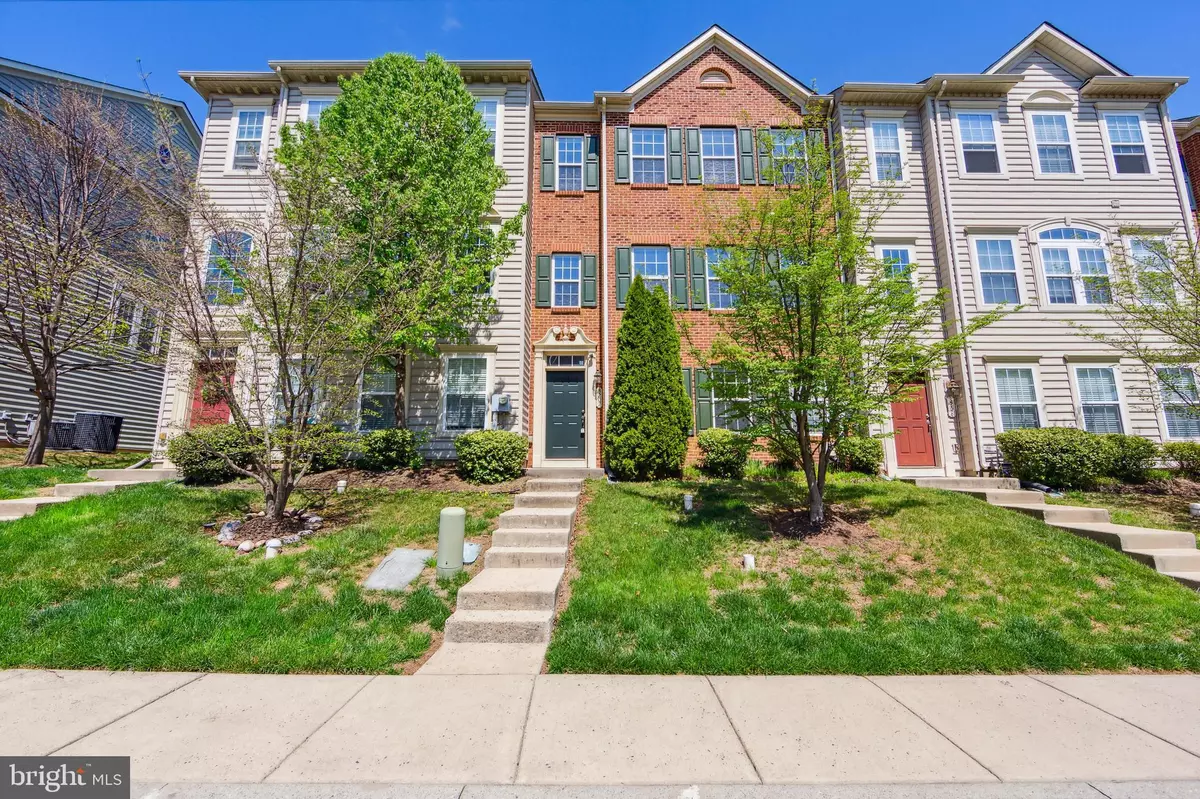$480,100
$450,000
6.7%For more information regarding the value of a property, please contact us for a free consultation.
4 Beds
5 Baths
2,800 SqFt
SOLD DATE : 07/13/2023
Key Details
Sold Price $480,100
Property Type Townhouse
Sub Type Interior Row/Townhouse
Listing Status Sold
Purchase Type For Sale
Square Footage 2,800 sqft
Price per Sqft $171
Subdivision Northridge Village
MLS Listing ID PACT2043270
Sold Date 07/13/23
Style Colonial
Bedrooms 4
Full Baths 3
Half Baths 2
HOA Fees $149/mo
HOA Y/N Y
Abv Grd Liv Area 2,800
Originating Board BRIGHT
Year Built 2008
Annual Tax Amount $6,867
Tax Year 2023
Lot Size 1,800 Sqft
Acres 0.04
Lot Dimensions 0.00 x 0.00
Property Description
If you were waiting for an immaculately maintained home in the Phoenixville Boro, this is the one for you! Move into one of the largest units in popular Northridge Village. The square footage in public records is incorrect, the estimated Sq Ft is 2,800- Buyer to verify all Sq Ft on their own. This townhome has a loft with an additional full bath - making it a 4 bedroom, 3 full 2 half bath townhome. Every floor in this home is flooded with natural light, and is very lightly lived in, immaculately maintained by this homeowner who is the original owner. Invite visitors in through the front door to a two-story entryway or enter from the large 2 car garage. The lower level offers a cozy space that can be a home office, play area, gym or hobby room and has a powder room. The next level up is the living and formal dining area with tall ceilings and beautiful crown molding, great for entertaining. The Gourmet kitchen with a center island, granite countertops and plenty of space for a large kitchen table, make this the room everyone wants to gather in. Plenty of windows with transoms for lots of natural light in the kitchen. Open the French door and walk onto the deck, great for summertime BBQs with family. Upstairs boasts a master bedroom with a large walk-in closet, and an en-suite master bath with a soaking tub, stall shower as well as a double sink. Two additional nice-sized bedrooms, the hall bath, and laundry room complete this level. All bedrooms have ceiling fans. The home has 2 A/C units and 2 furnaces, each servicing two floors. The heater & HVAC are serviced annually. New Water Heater 2020, brand new Washer/Dryer 2022, new Refrigerator 2022, Microwave is only 4 years old, Garbage Disposal is only 3 years old. The showerheads in all baths are brand new. Three of the bathrooms in the home have special heated toilet seats with a bidet, installed professionally by a plumber. If you haven't tried this before - you are going to love that experience. The two-car garage entry is a back-alley entrance. additional driveway parking, and there is also parallel parking on the street in front of the home, for visitors. Check out the low Association fee which includes trash removal, snow removal, lawn care and common area maintenance. This home is conveniently located. Walk or bike to downtown Phoenixville, with its charming Bridge Street, host to restaurants, shopping, farmers markets, breweries and more. Phoenixville celebrates a number of annual traditions - blob festival featuring the famous Colonial theater, Phoenix firebird festival - bonfire celebrating rebirth of the town, food truck festival, first Friday of the month, and more local events. Minutes from King of Prussia, PA Turnpike, walking distance to the Schuylkill River Trail, parks, and playgrounds, this is a popular Chester County neighborhood. Schedule you're showing today and claim this home as yours!
Location
State PA
County Chester
Area Phoenixville Boro (10315)
Zoning RESIDENTIAL
Rooms
Other Rooms Dining Room, Primary Bedroom, Bedroom 2, Bedroom 3, Bedroom 4, Kitchen, Family Room, Foyer, Breakfast Room, Laundry, Media Room, Bathroom 2, Bathroom 3, Primary Bathroom, Half Bath
Basement Partially Finished
Interior
Interior Features Breakfast Area, Chair Railings, Crown Moldings, Dining Area, Family Room Off Kitchen, Floor Plan - Open, Formal/Separate Dining Room, Kitchen - Eat-In, Kitchen - Gourmet, Kitchen - Island, Pantry, Primary Bath(s), Soaking Tub, Walk-in Closet(s)
Hot Water Natural Gas
Heating Central
Cooling Central A/C
Heat Source Natural Gas
Laundry Upper Floor
Exterior
Parking Features Garage - Rear Entry, Inside Access
Garage Spaces 2.0
Water Access N
Accessibility None
Attached Garage 2
Total Parking Spaces 2
Garage Y
Building
Story 3
Foundation Other
Sewer Public Sewer
Water Public
Architectural Style Colonial
Level or Stories 3
Additional Building Above Grade, Below Grade
New Construction N
Schools
Elementary Schools Manavon
Middle Schools Phoenixville Area
High Schools Phoenixville Area
School District Phoenixville Area
Others
HOA Fee Include Common Area Maintenance,Lawn Maintenance,Snow Removal,Trash
Senior Community No
Tax ID 15-04 -0830
Ownership Fee Simple
SqFt Source Assessor
Special Listing Condition Standard
Read Less Info
Want to know what your home might be worth? Contact us for a FREE valuation!

Our team is ready to help you sell your home for the highest possible price ASAP

Bought with Maggie Oyler • KW Greater West Chester
"My job is to find and attract mastery-based agents to the office, protect the culture, and make sure everyone is happy! "







