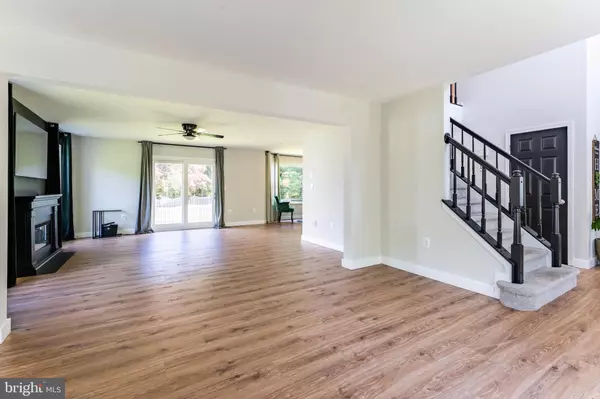$640,000
$650,000
1.5%For more information regarding the value of a property, please contact us for a free consultation.
4 Beds
4 Baths
2,418 SqFt
SOLD DATE : 08/04/2023
Key Details
Sold Price $640,000
Property Type Single Family Home
Sub Type Detached
Listing Status Sold
Purchase Type For Sale
Square Footage 2,418 sqft
Price per Sqft $264
Subdivision Melwood Springs- Plat 4
MLS Listing ID MDPG2079412
Sold Date 08/04/23
Style Colonial
Bedrooms 4
Full Baths 3
Half Baths 1
HOA Fees $25/mo
HOA Y/N Y
Abv Grd Liv Area 2,418
Originating Board BRIGHT
Year Built 1991
Annual Tax Amount $5,955
Tax Year 2022
Lot Size 0.350 Acres
Acres 0.35
Property Description
Welcome to this beautiful and inviting residence located at 10405 Bunch Berry Lane in the desirable Upper Marlboro neighborhood of Maryland. This meticulously maintained home offers an abundance of space, comfort, and modern features, making it an ideal choice for families or anyone seeking a serene and convenient lifestyle. Upon entering, you'll be greeted by a warm and welcoming foyer that leads you into the heart of the home. The main level features a well-designed open floor plan that seamlessly connects the living, dining, and kitchen areas. The living room is bathed in natural light and provides a cozy space for relaxation or entertaining guests. Adjacent to the living room is a spacious dining area perfect for hosting family dinners or social gatherings. The gourmet kitchen is a chef's delight, boasting an array of modern amenities. It features sleek granite countertops, ample cabinet space, a large pantry, stainless steel appliances, and a convenient center island with a breakfast bar. Whether you're preparing everyday meals or experimenting with new recipes, this kitchen is sure to inspire your culinary creativity. Upstairs, you'll find the luxurious master suite, which serves as a private retreat. It boasts a generous bedroom area, a walk-in closet, an en-suite bathroom with dual vanities, a soaking tub, and a separate shower. Three additional well-appointed bedrooms on this level offer ample space for family members or guests, each with its own closet and easy access to a full bathroom. This home also features a mostly finished basement, providing additional living space that can be tailored to your specific needs. Whether you envision a home office, a recreation room, a home theater, or a fitness area, the possibilities are endless. The basement also includes a full bathroom and a laundry room for added convenience. Outside, you'll discover a lovely backyard oasis, perfect for outdoor dining, entertaining, or simply enjoying the beautiful weather. The yard offers plenty of room for outdoor activities, gardening, or relaxation, providing a serene escape from the hustle and bustle of everyday life. Located in Upper Marlboro, this home enjoys a peaceful suburban setting while still being within close proximity to an array of amenities. It offers easy access to major commuter routes, including I-495 and Route 4, making commuting a breeze. The neighborhood is surrounded by parks, golf courses, and recreational facilities, providing ample opportunities for outdoor activities. In summary, 10405 Bunch Berry Lane is a charming and spacious home that offers a comfortable and convenient lifestyle. With its modern features, versatile living spaces, and desirable location, this residence presents a wonderful opportunity to create lasting memories. Don't miss out on making this house your new home. Schedule a showing today! TURNKEY TITLE WILL BE USED
Location
State MD
County Prince Georges
Zoning RR
Rooms
Basement Fully Finished
Interior
Hot Water Natural Gas
Heating Forced Air
Cooling Central A/C
Fireplaces Number 1
Heat Source Natural Gas
Exterior
Parking Features Garage - Front Entry
Garage Spaces 3.0
Water Access N
Accessibility Level Entry - Main
Attached Garage 3
Total Parking Spaces 3
Garage Y
Building
Story 3
Foundation Permanent
Sewer Public Sewer
Water Public
Architectural Style Colonial
Level or Stories 3
Additional Building Above Grade, Below Grade
New Construction N
Schools
School District Prince George'S County Public Schools
Others
Senior Community No
Tax ID 17151762947
Ownership Fee Simple
SqFt Source Assessor
Special Listing Condition Standard
Read Less Info
Want to know what your home might be worth? Contact us for a FREE valuation!

Our team is ready to help you sell your home for the highest possible price ASAP

Bought with Michelle R Graziani • Century 21 Redwood Realty
"My job is to find and attract mastery-based agents to the office, protect the culture, and make sure everyone is happy! "







