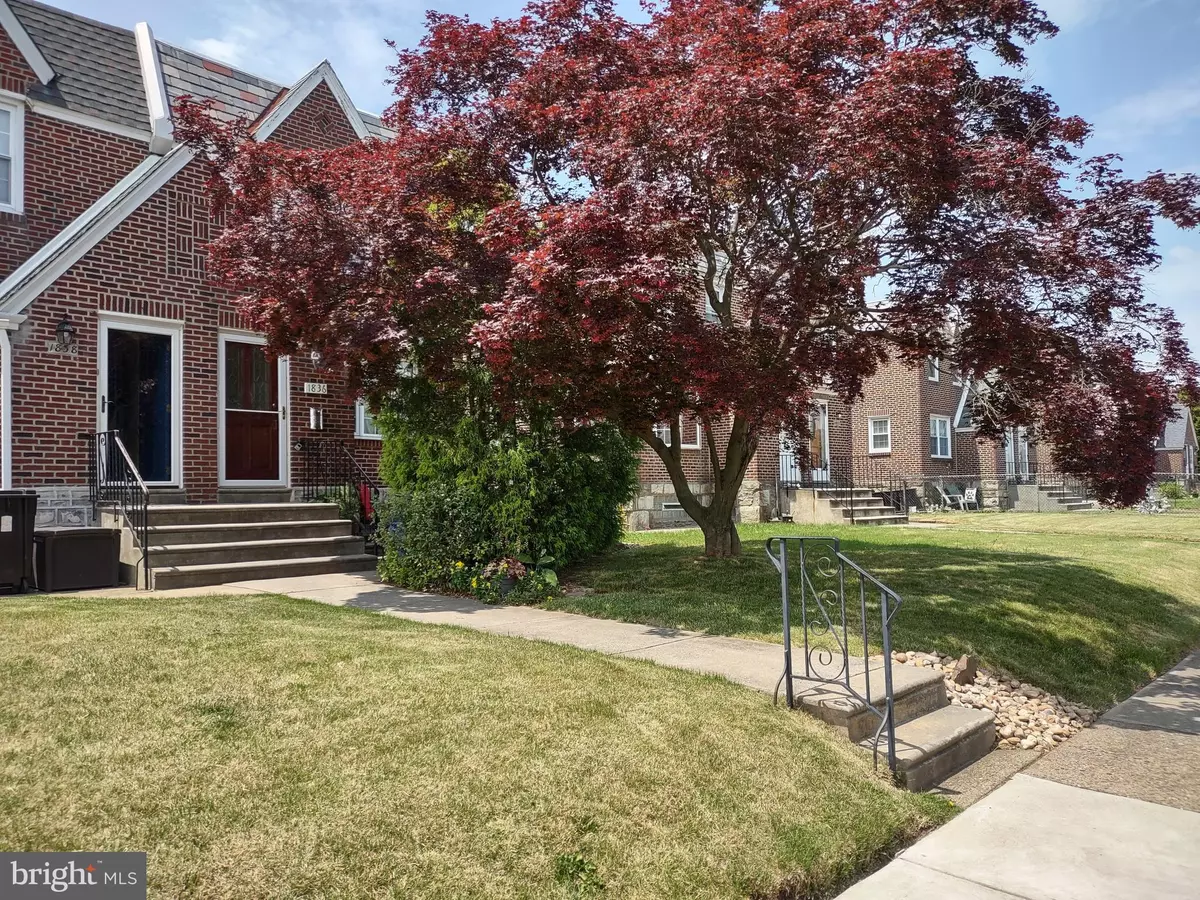$295,000
$309,000
4.5%For more information regarding the value of a property, please contact us for a free consultation.
3 Beds
2 Baths
1,216 SqFt
SOLD DATE : 08/17/2023
Key Details
Sold Price $295,000
Property Type Single Family Home
Sub Type Twin/Semi-Detached
Listing Status Sold
Purchase Type For Sale
Square Footage 1,216 sqft
Price per Sqft $242
Subdivision Rhawnhurst
MLS Listing ID PAPH2245640
Sold Date 08/17/23
Style AirLite
Bedrooms 3
Full Baths 1
Half Baths 1
HOA Y/N N
Abv Grd Liv Area 1,216
Originating Board BRIGHT
Year Built 1960
Annual Tax Amount $3,159
Tax Year 2022
Lot Size 2,441 Sqft
Acres 0.06
Lot Dimensions 24.00 x 100.00
Property Description
Location: The 3 bedroom 1.5 bath house is situated on a quiet street in Rhawnhurst, providing a peaceful and serene environment. Enter the home into its large living room and open dining room area. A renovated modern kitchen features an open-air design, creating a spacious and inviting atmosphere. It includes a breakfast nook, plenty of counter space, and ample cabinet storage, allowing for easy meal preparation and storage of kitchen essentials.
Hardwood Floors: Throughout the house, hardwood floors provide a timeless and elegant look. They are not only aesthetically pleasing but also durable and easy to maintain.
Replacement Windows: The windows in the house have been replaced, which offers benefits such as improved energy efficiency, enhanced sound insulation, and increased security.
Front Shaded Patio: There is a cozy front shaded patio where you can relax and enjoy the outdoors while maintaining privacy.
Walk-Out Deck: The dining room opens up to a large walk-out deck, providing an ideal space for hosting gatherings, barbecues, and enjoying outdoor dining (storage shed under deck for your convenience) .
Expanded Family Room: The basement features an expanded family room that can serve as additional bedrooms if needed. This versatile space offers flexibility and can be adapted to suit your preferences and lifestyle.
New Electrical Service Line: The house has a new electrical service line, ensuring a safe and efficient electrical system for the property.
Overall, this house offers a combination of updated features, functional spaces, and inviting outdoor areas. If you're interested, it's recommended to visit the property in person to fully appreciate its charm and potential.
Location
State PA
County Philadelphia
Area 19152 (19152)
Zoning RSA3
Rooms
Basement Fully Finished
Interior
Hot Water Natural Gas
Heating Hot Water
Cooling Wall Unit
Equipment Refrigerator, Washer, Dryer
Appliance Refrigerator, Washer, Dryer
Heat Source Natural Gas
Exterior
Water Access N
Accessibility None
Garage N
Building
Story 2
Foundation Slab
Sewer Public Sewer
Water Public
Architectural Style AirLite
Level or Stories 2
Additional Building Above Grade, Below Grade
New Construction N
Schools
School District The School District Of Philadelphia
Others
Senior Community No
Tax ID 562129800
Ownership Fee Simple
SqFt Source Assessor
Special Listing Condition Standard
Read Less Info
Want to know what your home might be worth? Contact us for a FREE valuation!

Our team is ready to help you sell your home for the highest possible price ASAP

Bought with Cui Zhen Deng • Home Vista Realty
"My job is to find and attract mastery-based agents to the office, protect the culture, and make sure everyone is happy! "







