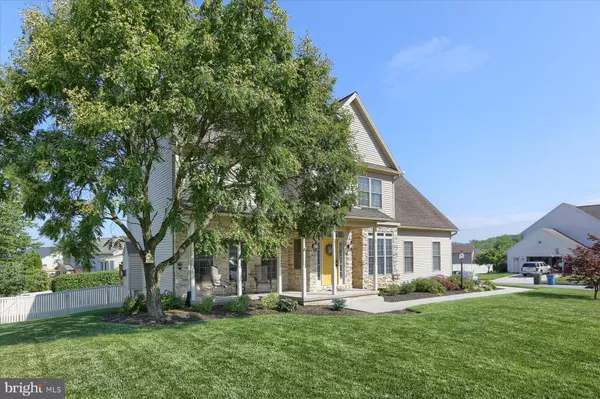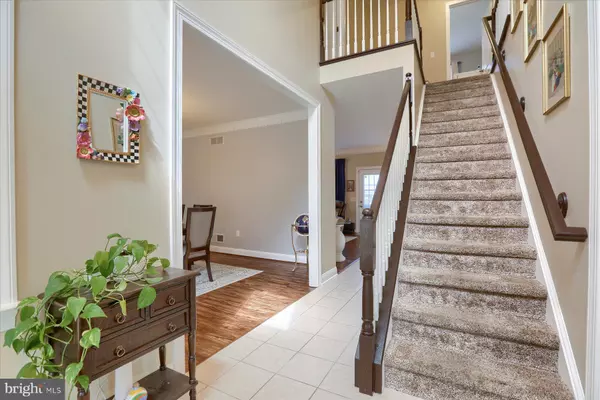$520,000
$499,000
4.2%For more information regarding the value of a property, please contact us for a free consultation.
4 Beds
3 Baths
3,591 SqFt
SOLD DATE : 08/28/2023
Key Details
Sold Price $520,000
Property Type Single Family Home
Sub Type Detached
Listing Status Sold
Purchase Type For Sale
Square Footage 3,591 sqft
Price per Sqft $144
Subdivision Upper Allen Twp
MLS Listing ID PACB2022728
Sold Date 08/28/23
Style Traditional
Bedrooms 4
Full Baths 2
Half Baths 1
HOA Y/N N
Abv Grd Liv Area 2,391
Originating Board BRIGHT
Year Built 1999
Annual Tax Amount $5,902
Tax Year 2023
Lot Size 0.280 Acres
Acres 0.28
Property Description
Welcome home to the sought-after Canterbury Estates neighborhood located in Upper Allen where you are within walking distance to both Fisher and Friendship park. This meticulously maintained 4 bedroom, 2.5 bath residence boasts great curb appeal and is situated on a spacious corner lot. Upon entering, there is a two-story foyer that connects to a formal dining room on your left, and to your right an enhanced dedicated space for work or study with interior french doors. The kitchen features granite countertops, a tiled backsplash, extended island, pantry, farmhouse sink, built-in hot water dispenser, and stainless steel appliances. The first floor powder includes a granite top vanity and vessel sink. The family room, full of natural light, flows right from the kitchen/breakfast area. Right outside, you will find a spacious fenced-in yard that ensures privacy and security for the whole family. Entertaining opportunities abound with the deck and two-level patio. Be ready to enjoy countless sunsets with the breathtaking mountain views. Upstairs, there are four well-suited bedrooms. The lovely primary bedroom has a tray ceiling, two closets, and a recently updated ensuite bath. There is a spacious full-bath in the upstairs hallway which includes a double vanity. The bright, finished basement offers an additional 1,200 square feet of living space that offers endless possibilities as an additional entertaining area, play area, exercise room, or additional bedroom. The large mechanical/storage room offers additional storage that includes extensive wood shelving. Additional updates include converting the home to natural gas and installing a new HVAC in 2020. This home will not last long, schedule your showing today!
Location
State PA
County Cumberland
Area Upper Allen Twp (14442)
Zoning RESIDENTIAL
Rooms
Other Rooms Living Room, Dining Room, Primary Bedroom, Bedroom 2, Bedroom 3, Kitchen, Family Room, Foyer, Bedroom 1, Laundry, Office, Storage Room, Bathroom 1, Bonus Room, Primary Bathroom, Half Bath
Basement Fully Finished
Interior
Interior Features Breakfast Area, Carpet, Ceiling Fan(s), Combination Kitchen/Living, Dining Area, Family Room Off Kitchen, Floor Plan - Traditional, Formal/Separate Dining Room, Primary Bath(s), Recessed Lighting
Hot Water Electric
Heating Forced Air
Cooling Central A/C
Heat Source Electric, Natural Gas
Exterior
Parking Features Garage - Side Entry
Garage Spaces 2.0
Utilities Available Water Available, Electric Available, Sewer Available, Natural Gas Available
Water Access N
Accessibility None
Attached Garage 2
Total Parking Spaces 2
Garage Y
Building
Story 2
Foundation Concrete Perimeter
Sewer Public Sewer
Water Public
Architectural Style Traditional
Level or Stories 2
Additional Building Above Grade, Below Grade
New Construction N
Schools
High Schools Mechanicsburg Area
School District Mechanicsburg Area
Others
Senior Community No
Tax ID 42-29-2458-145
Ownership Fee Simple
SqFt Source Assessor
Acceptable Financing Cash, Conventional, FHA, VA
Listing Terms Cash, Conventional, FHA, VA
Financing Cash,Conventional,FHA,VA
Special Listing Condition Standard
Read Less Info
Want to know what your home might be worth? Contact us for a FREE valuation!

Our team is ready to help you sell your home for the highest possible price ASAP

Bought with Robyn J Pottorff • Berkshire Hathaway HomeServices Homesale Realty
"My job is to find and attract mastery-based agents to the office, protect the culture, and make sure everyone is happy! "







