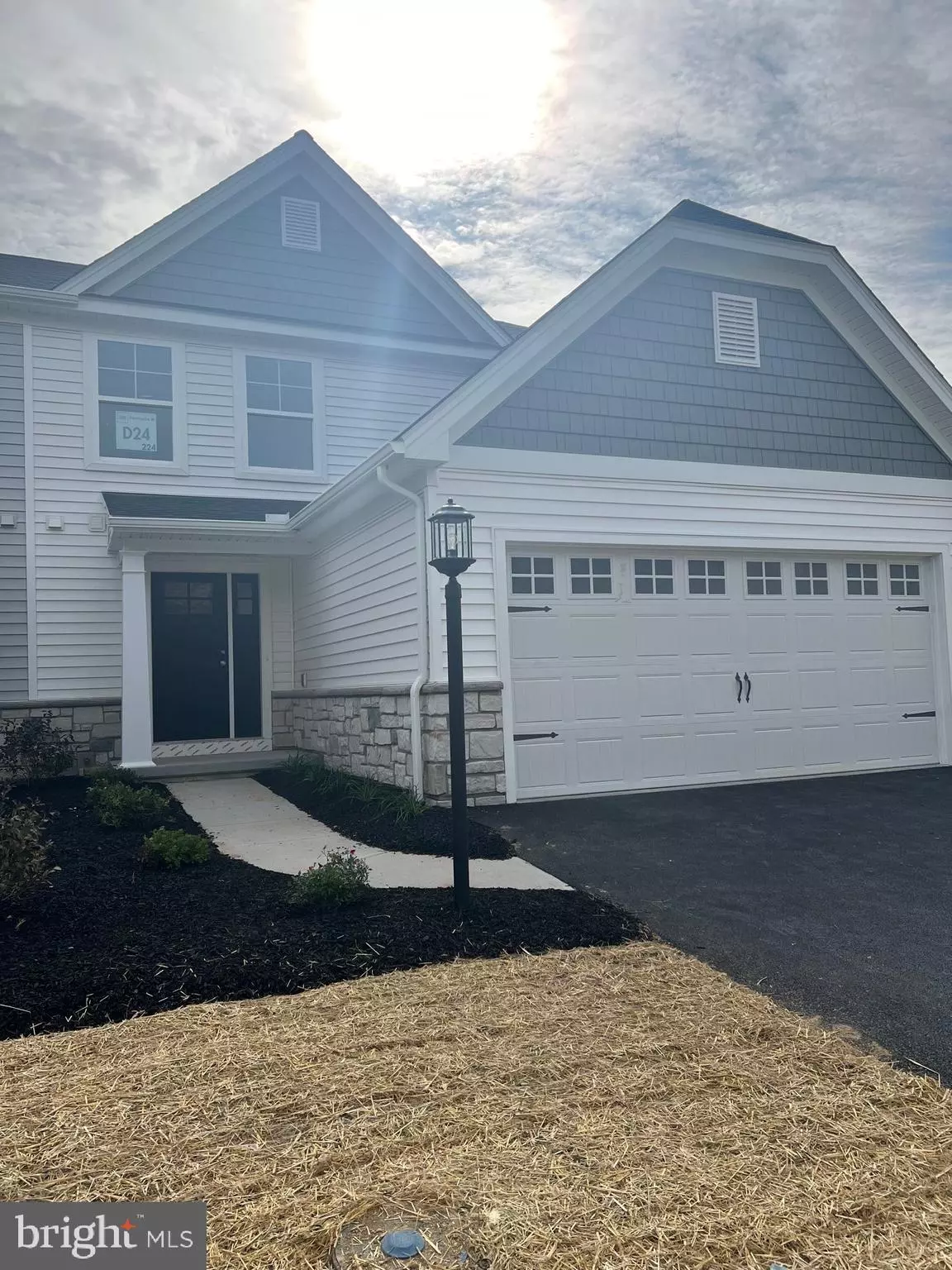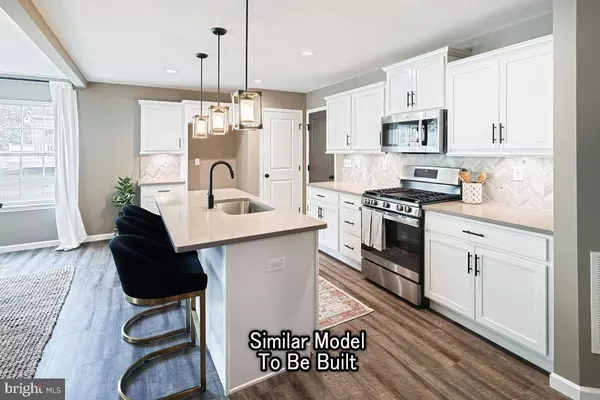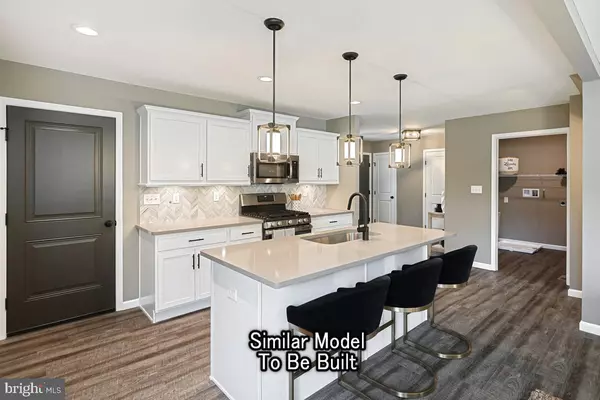$379,990
$379,990
For more information regarding the value of a property, please contact us for a free consultation.
3 Beds
3 Baths
2,126 SqFt
SOLD DATE : 10/20/2023
Key Details
Sold Price $379,990
Property Type Single Family Home
Sub Type Twin/Semi-Detached
Listing Status Sold
Purchase Type For Sale
Square Footage 2,126 sqft
Price per Sqft $178
Subdivision Cumberland Preserve
MLS Listing ID PACB2021220
Sold Date 10/20/23
Style Traditional
Bedrooms 3
Full Baths 2
Half Baths 1
HOA Fees $75/mo
HOA Y/N Y
Abv Grd Liv Area 2,126
Originating Board BRIGHT
Year Built 2023
Tax Year 2023
Lot Size 5,011 Sqft
Acres 0.12
Property Description
Quick Move-in BRAND NEW HOME! Construction starting in June. Move in before Fall!
Can you say "perfection"? That is what you will find with our Primrose floor plan! This 2-story duplex home boasts 2,125 Sq. Ft. of living space, complete with a first-floor owner's suite and a first floor laundry room. Enjoy the upgraded kitchen with Stainless steel appliances, gas cooktop with exterior exhaust when cooking in your brand new kitchen, granite countertops and plenty of lights with both recessed lights and pendant lights over your island. A Large dining area and living room that opens to your included composite deck complete the first-floor main living space.
The second floor includes 2 additional comfortably sized bedrooms, both outfitted with large walk-in closets of their own, PLUS, a loft! The vaulted family room ceiling that opens through to the second-floor loft gives both floors an open airy feeling. Bonus, the second floor not only has a linen closet & 2nd bathroom there is supersized closet for all your additional storage needs. If that wasn't enough room this home has a very large basement with rough-in plumbing for a future bathroom, there is room to grow here!
With all of these wonderful features and options, you are bound to love the Primrose!
Location
State PA
County Cumberland
Area Middlesex Twp (14421)
Zoning RESIDENTIAL
Rooms
Other Rooms Dining Room, Primary Bedroom, Bedroom 2, Bedroom 3, Kitchen, Family Room, Laundry, Loft, Bathroom 2, Primary Bathroom, Half Bath
Basement Full, Heated, Poured Concrete, Sump Pump, Unfinished, Windows
Main Level Bedrooms 1
Interior
Interior Features Carpet, Combination Kitchen/Dining, Dining Area, Entry Level Bedroom, Floor Plan - Open, Kitchen - Island, Pantry, Primary Bath(s), Recessed Lighting, Stall Shower, Upgraded Countertops, Walk-in Closet(s)
Hot Water Electric
Heating Forced Air
Cooling Central A/C
Flooring Luxury Vinyl Plank
Equipment Built-In Microwave, Built-In Range, Dishwasher, Disposal, Exhaust Fan, Oven/Range - Gas, Stainless Steel Appliances, Washer/Dryer Hookups Only, Water Dispenser, Water Heater - High-Efficiency
Fireplace N
Window Features Screens,Low-E,Energy Efficient
Appliance Built-In Microwave, Built-In Range, Dishwasher, Disposal, Exhaust Fan, Oven/Range - Gas, Stainless Steel Appliances, Washer/Dryer Hookups Only, Water Dispenser, Water Heater - High-Efficiency
Heat Source Natural Gas
Laundry Main Floor, Hookup
Exterior
Parking Features Garage Door Opener
Garage Spaces 4.0
Utilities Available Natural Gas Available, Cable TV Available, Electric Available, Phone Available, Sewer Available, Water Available
Water Access N
Roof Type Architectural Shingle
Accessibility 2+ Access Exits, 32\"+ wide Doors
Attached Garage 2
Total Parking Spaces 4
Garage Y
Building
Story 2
Foundation Passive Radon Mitigation, Concrete Perimeter
Sewer Public Sewer
Water Public
Architectural Style Traditional
Level or Stories 2
Additional Building Above Grade
Structure Type Dry Wall
New Construction Y
Schools
Elementary Schools Middlesex
Middle Schools Eagle View
High Schools Cumberland Valley
School District Cumberland Valley
Others
Pets Allowed Y
HOA Fee Include Common Area Maintenance
Senior Community No
Tax ID 21-07-0465-121
Ownership Fee Simple
SqFt Source Estimated
Acceptable Financing Cash, Conventional, FHA, VA
Listing Terms Cash, Conventional, FHA, VA
Financing Cash,Conventional,FHA,VA
Special Listing Condition Standard
Pets Allowed Dogs OK, Cats OK
Read Less Info
Want to know what your home might be worth? Contact us for a FREE valuation!

Our team is ready to help you sell your home for the highest possible price ASAP

Bought with DIANE LEBO • Tamanini Realty
"My job is to find and attract mastery-based agents to the office, protect the culture, and make sure everyone is happy! "







