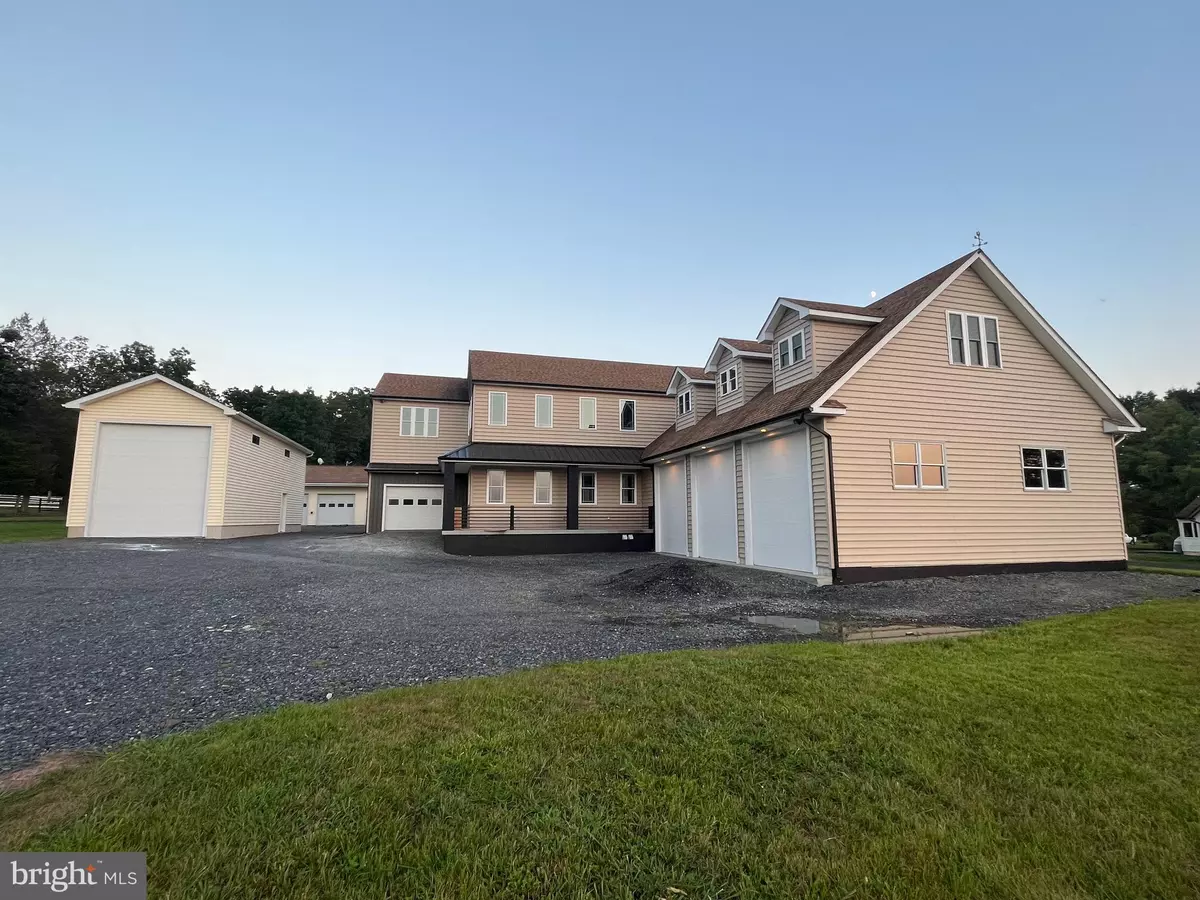$810,000
$849,900
4.7%For more information regarding the value of a property, please contact us for a free consultation.
8 Beds
6 Baths
6,524 SqFt
SOLD DATE : 10/25/2023
Key Details
Sold Price $810,000
Property Type Single Family Home
Sub Type Detached
Listing Status Sold
Purchase Type For Sale
Square Footage 6,524 sqft
Price per Sqft $124
Subdivision None Available
MLS Listing ID PAMC2081902
Sold Date 10/25/23
Style Colonial,Contemporary
Bedrooms 8
Full Baths 5
Half Baths 1
HOA Y/N N
Abv Grd Liv Area 5,292
Originating Board BRIGHT
Year Built 1978
Annual Tax Amount $4,722
Tax Year 2023
Lot Size 1.397 Acres
Acres 1.4
Lot Dimensions 159.00 x 0.00
Property Description
Luxurious 8-Bedroom Estate with In-Law Suite and 8 Garages on Expansive Grounds
Nestled on a generous 1.5-acre lot in close proximity to the convenience of the turnpike, this remarkable property embodies the perfect blend of grandeur, functionality, and comfort. With 8 bedrooms, 5 and a half bathrooms, and a host of premium amenities, this two-story masterpiece offers a lifestyle of luxury and convenience for the discerning homeowner.
Property Features:
Abundance of Bedrooms and Baths: Boasting an impressive 8 bedrooms and 5 and a half bathrooms, this residence provides ample space for a large family, extended guests, or even the potential for a home office setup.
Masterful Design: The thoughtful layout of this home is evident from the moment you step inside. A grand entrance welcomes you into the airy 2-story great room featuring elegant architectural details and a cozy fireplace, creating an inviting atmosphere that's perfect for gatherings.
Custom Kitchen: The heart of the home, the custom kitchen, is a chef's delight. Outfitted with top-of-the-line appliances, beautiful cabinetry, and an expansive center island, this space is as functional as it is visually stunning.
In-Law Suite: This property goes above and beyond by featuring an in-law suite with its own private entrance, allowing for independent living while remaining connected to the main home. This suite is an excellent solution for multi-generational families or as a potential income-generating space.
Master Retreats: Enjoy the luxury of not one, but three master bedrooms, each offering its own en-suite bathroom for unparalleled comfort and convenience.
Fireplaces: Relax and unwind by the warmth of two beautifully designed fireplaces, perfect for creating cozy moments on chilly evenings.
Multiple Laundry Rooms: With three dedicated laundry rooms, this home ensures that the chore of laundry remains effortless and convenient.
Garages Galore: Car enthusiasts and hobbyists will appreciate the eight garages that this estate provides. This ample garage space offers storage options for vehicles, equipment, or can be transformed into creative spaces.
Outdoor Living: Embrace the outdoors with two covered patios and a covered front porch, creating versatile spaces for outdoor dining, relaxation, and entertaining.
Convenient Location: Situated just 3.5 miles from the turnpike, this estate combines the tranquility of expansive grounds with easy access to major thoroughfares, ensuring a convenient commute and quick access to amenities.
Central Air: Enjoy year-round comfort with central air conditioning that maintains an ideal climate throughout the home.
This extraordinary estate truly encompasses the essence of upscale living with its abundant space, premium features, and meticulous attention to detail. Whether you're seeking a space to accommodate a growing family, desire a property for multi-generational living, or simply covet the luxury of space, this residence exceeds expectations. Arrange a private tour today to experience the grandeur and exclusivity this home has to offer.
Location
State PA
County Montgomery
Area Upper Hanover Twp (10657)
Zoning R1
Rooms
Other Rooms Living Room, Primary Bedroom, Bedroom 2, Bedroom 4, Bedroom 5, Kitchen, Bedroom 1, Laundry, Office, Bedroom 6, Additional Bedroom
Basement Partially Finished, Poured Concrete
Main Level Bedrooms 2
Interior
Hot Water Electric, Propane
Heating Forced Air
Cooling Central A/C
Fireplaces Number 1
Fireplaces Type Brick
Fireplace Y
Heat Source Propane - Leased
Exterior
Parking Features Garage Door Opener, Garage - Front Entry, Inside Access, Oversized, Additional Storage Area, Built In, Garage - Side Entry
Garage Spaces 8.0
Utilities Available Propane
Water Access N
Accessibility None
Attached Garage 4
Total Parking Spaces 8
Garage Y
Building
Story 2
Foundation Concrete Perimeter
Sewer Public Sewer
Water Well
Architectural Style Colonial, Contemporary
Level or Stories 2
Additional Building Above Grade, Below Grade
New Construction N
Schools
School District Upper Perkiomen
Others
Pets Allowed Y
Senior Community No
Tax ID 57-00-01161-591
Ownership Fee Simple
SqFt Source Assessor
Acceptable Financing Cash, Conventional
Horse Property N
Listing Terms Cash, Conventional
Financing Cash,Conventional
Special Listing Condition Standard
Pets Allowed No Pet Restrictions
Read Less Info
Want to know what your home might be worth? Contact us for a FREE valuation!

Our team is ready to help you sell your home for the highest possible price ASAP

Bought with Shawn M Warman • Realty One Group Restore - Collegeville
"My job is to find and attract mastery-based agents to the office, protect the culture, and make sure everyone is happy! "







